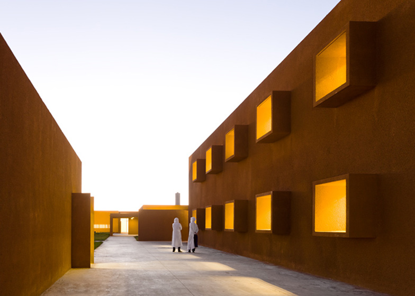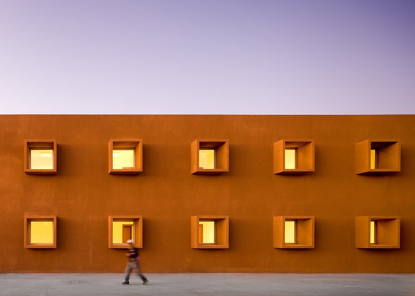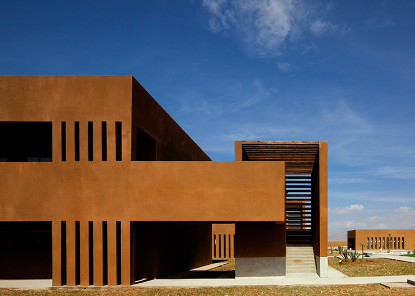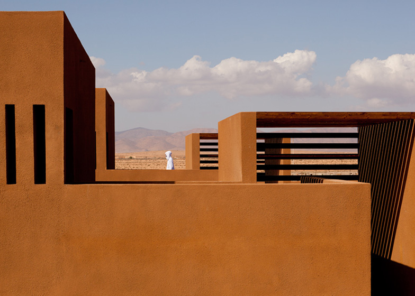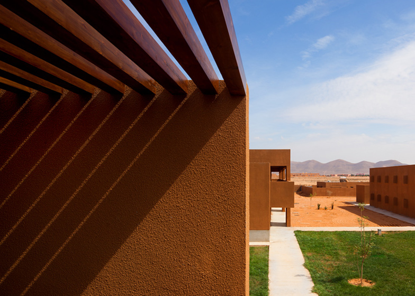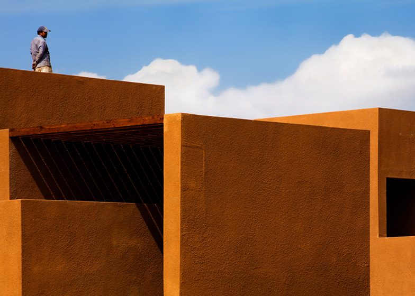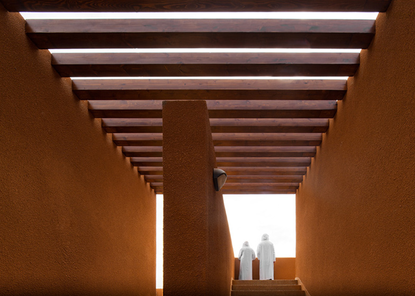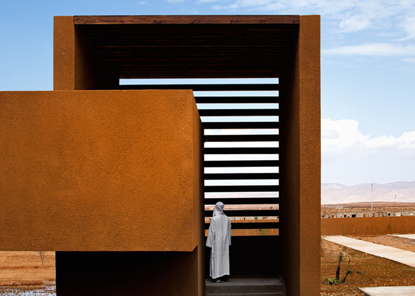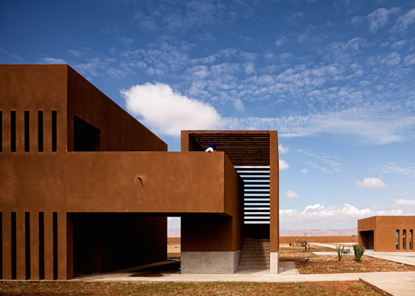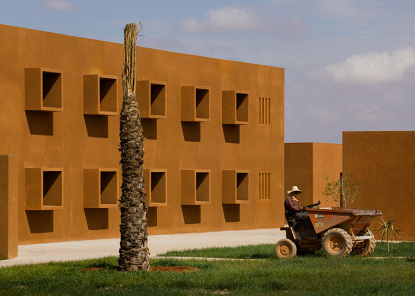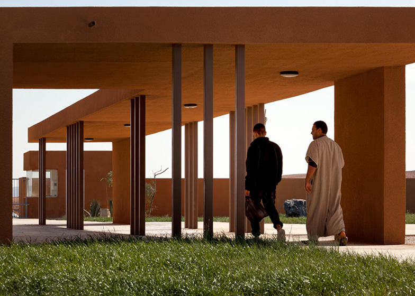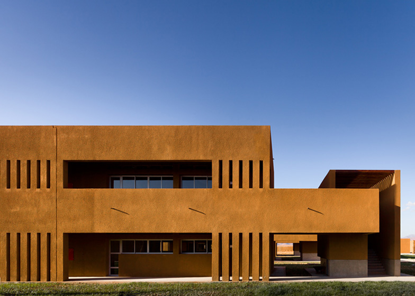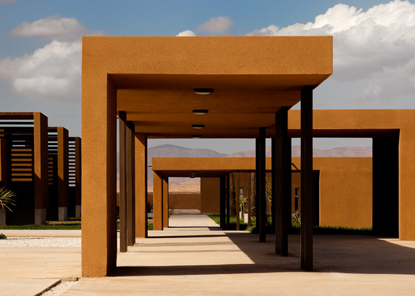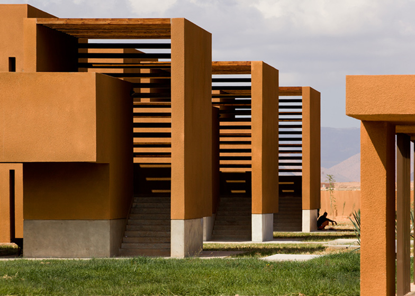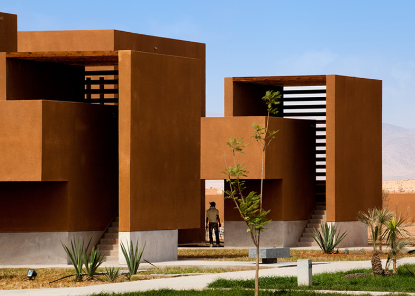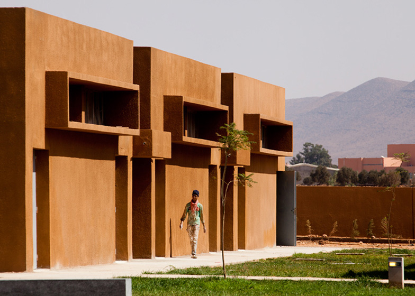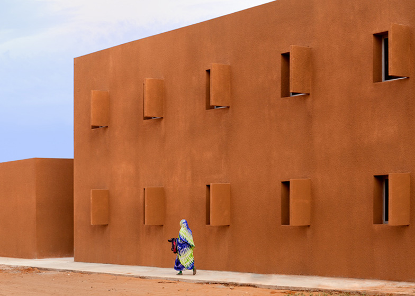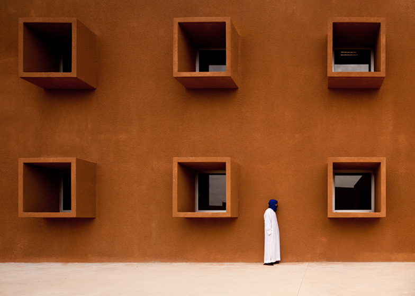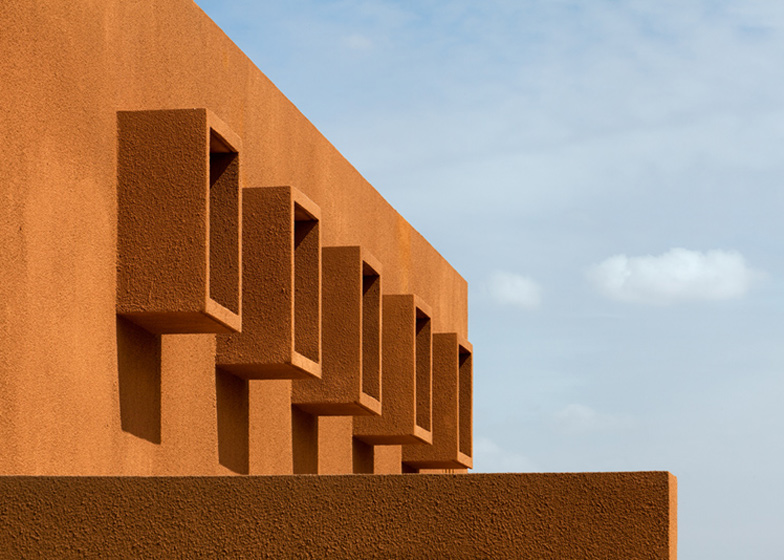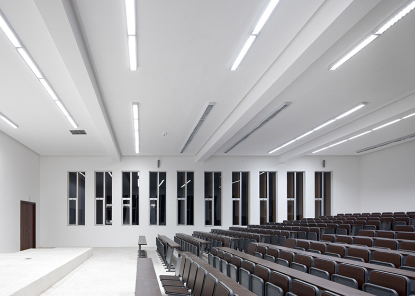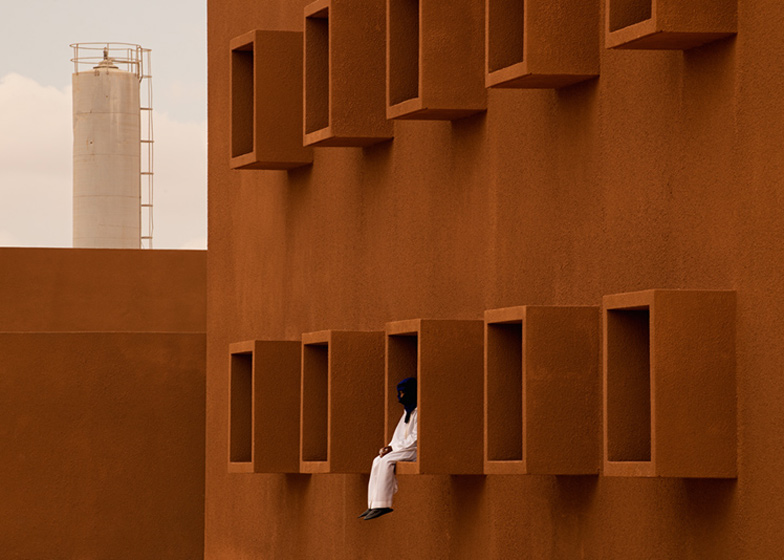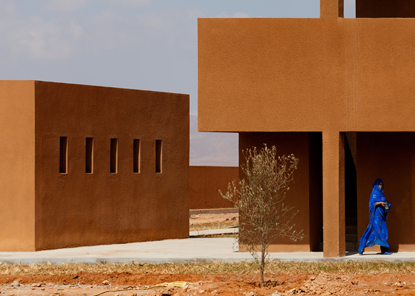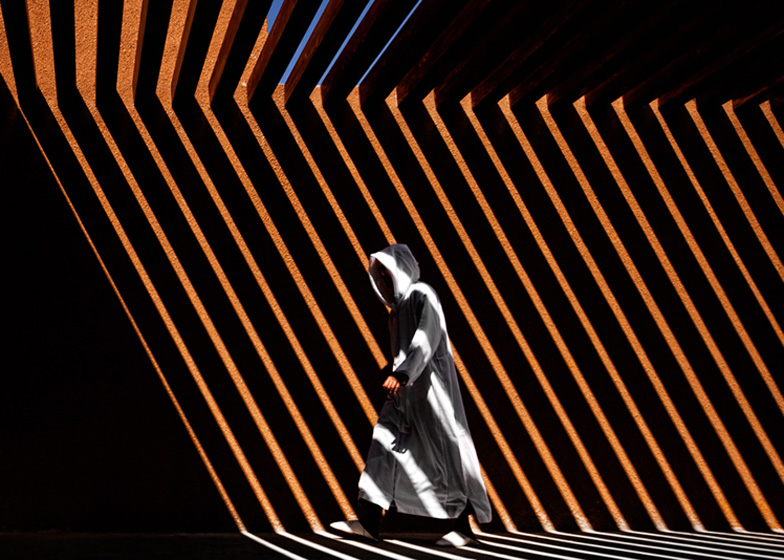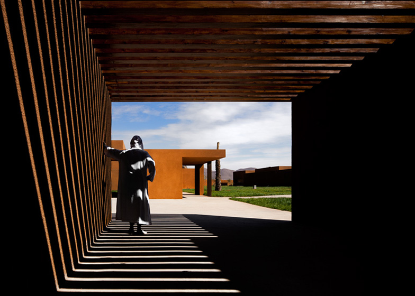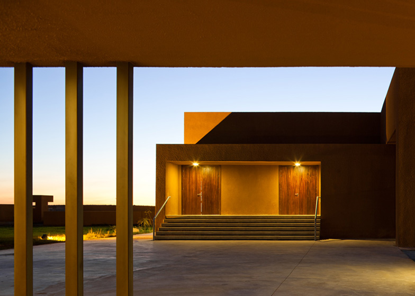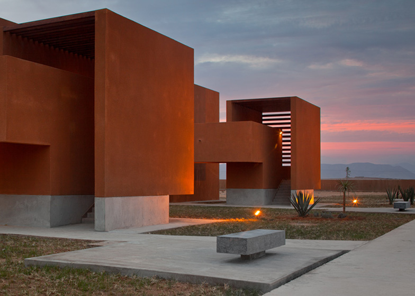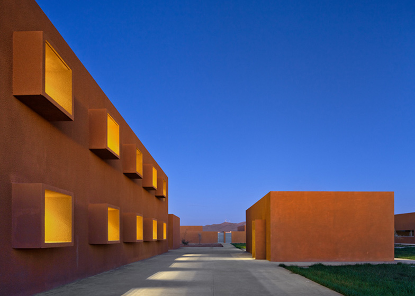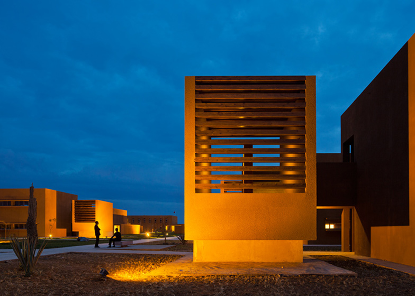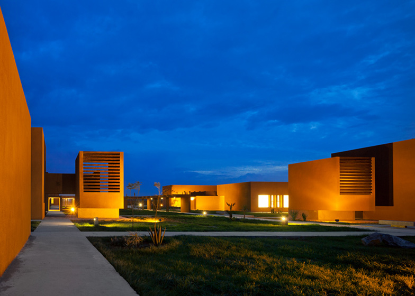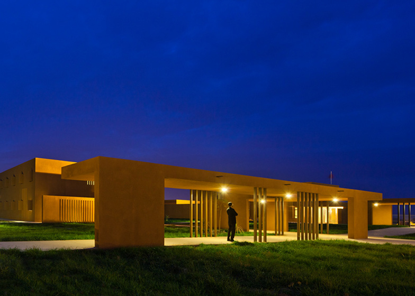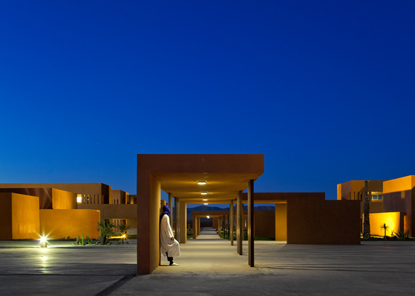Slideshow: following our earlier story about a university in the Moroccan desert with a sandy red exterior, here's a school of technology in the nearby town of Guelmim with walls covered in the same grainy render.
Also designed by architects Saad El Kabbaj, Driss Kettani and Mohamed Amine Siana, the Guelmim Technology School comprises a series of concrete buildings that feature projecting windows, louvres and narrow openings.
A series of canopies create sheltered walkways and seating areas along the north to south axis that divides the campus into two.
Most of the classrooms are located in buildings on the western side of the site, while laboratories and workshops occupy a row of blocks on the eastern side.
You can read about the university building by the same architects in our earlier story.
See all our stories about Morocco »
Photography is by Fernando Guerra.
Here's some more information from the architects:
Technology School of Guelmim Morocco
The project of the Technology School of Guelmim is part of the development policy of academic institutions in the southern regions of Morocco.
The project consists of an amphitheater, classrooms, workshops, laboratories, administration, library, teacher’s offices and office staff housing.
The starting point was to provide a strong architecture, contemporary but inspired by the context in which it occurs.
The challenge was to recreate a certain mood, a certain scale with modern tools and architectural vocabulary.
Thus, the architecture is voluntarily massive, powerful and plays with the contrast between interior and exterior.
The various buildings are organized along a north-south axis through a partly covered path, and are organized on L-forms or indoor gardens.
This organization helps readability and clarity of the various entities of the project while maintaining a set of scales adapted to the diversity of the program.
Similarly, a reflection on the thermal quality results a work orientation, protection of openings and vegetation cover, thus conditioning part of the architecture vocabulary and principles.
At last, the project Research finally assumes a certain theatricality, a certain gravitas that meets the solemnity inherent to educational institutions.
Architects: SAAD EL KABBAJ / DRISS KETTANI / MOHAMED AMINE SIANA
Team: YASSINE EL AOUNI / RACHID EL MAATAOUI
Client: UNIVERSITE IBN ZOHR D’AGADIR
Engineering: BEPOL SARL
Contractor: ZERKDI & FILS
Built area: 6883 M²
Design - Construction : 2008-2011

