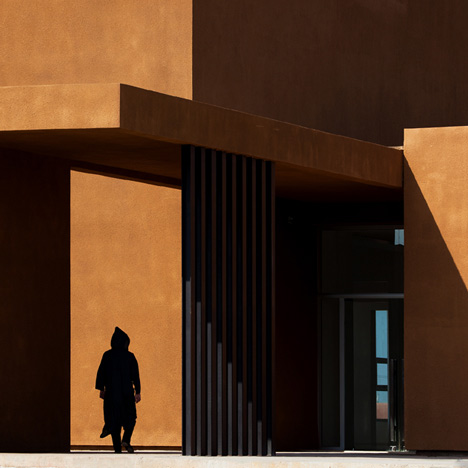
Taroudant University by Saad El Kabbaj, Driss Kettani and Mohamed Amine Siana
The harsh sunlight in the Moroccan desert casts dramatic shadows across the sandy red walls of this university by architects Saad El Kabbaj, Driss Kettani and Mohamed Amine Siana.
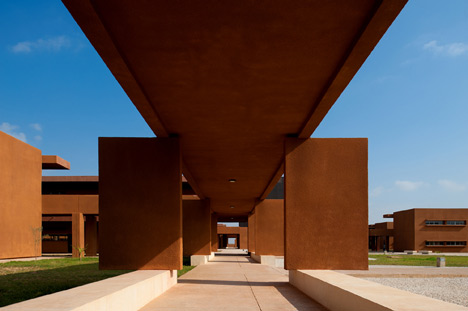
The buildings of Taroudant University are arranged either side of a north to south axis of gardens that splits the site into two halves.
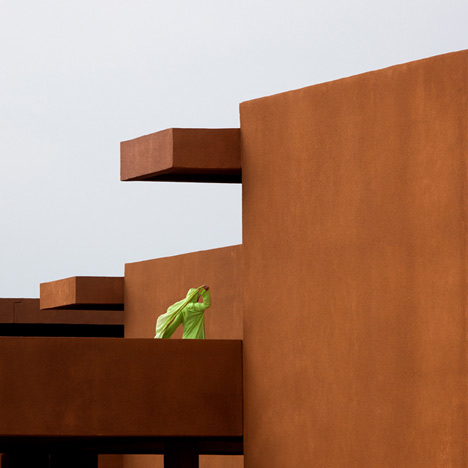
Walls of each concrete block are uniformly covered in the orangey red render, which is applied roughly so that it shows a grain.
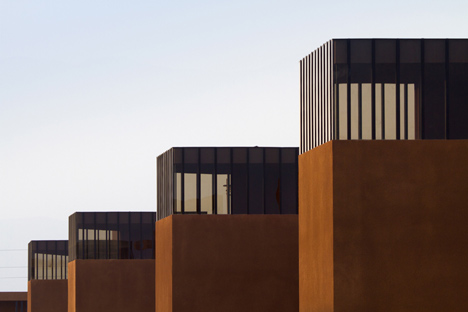
There are eleven blocks in total and classrooms, laboratories and lecture rooms are mainly housed within the four largest buildings, which each wrap around small courtyards.
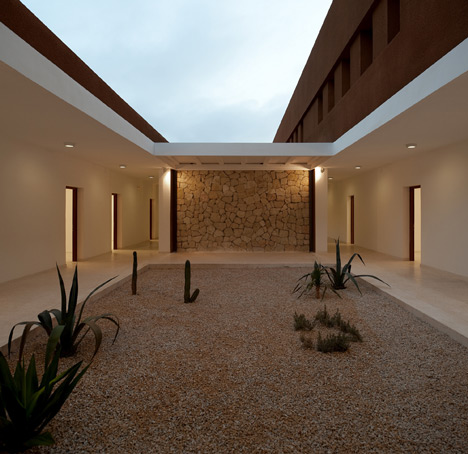
We haven't featured many projects from Morocco, but earlier this year we published a house for a film director near Marrakech.
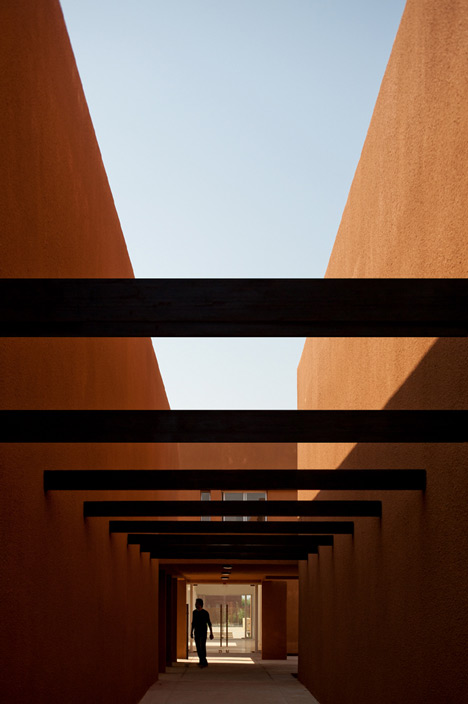
See all our stories about Morocco »
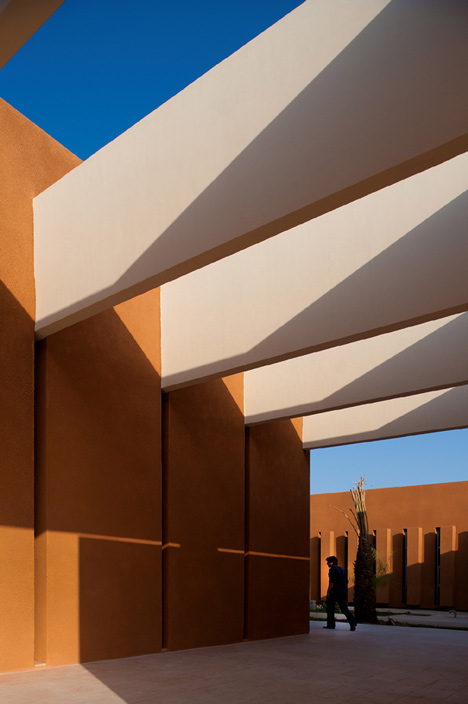
Photography is by Fernando Guerra.
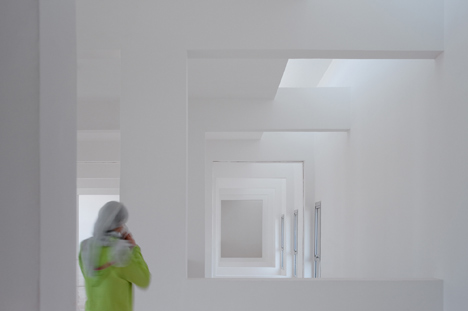
There's a little more text below from Driss Kettani:
Taroudant University
Secular town with a strong cultural identity, Taroudant's architectural style, full of history, is an expression of the deep Moroccan South. The Polydisciplinar Faculty of Taroudant is an attempt to reinterpret that heritage through a building that carries a vision for the future.
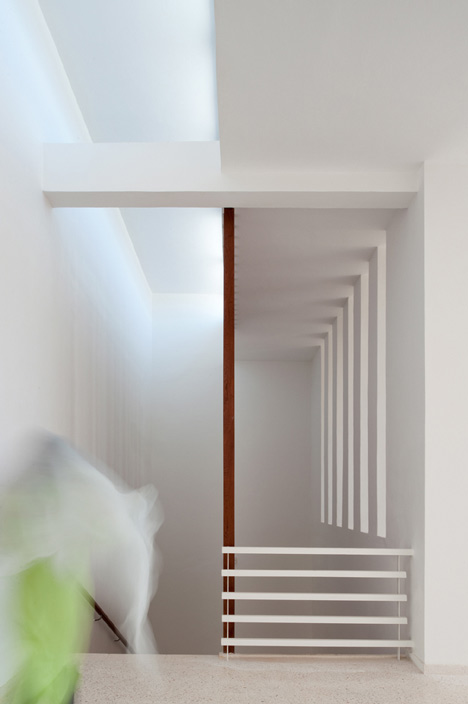
This project therefore draws its inspiration from the land and its manifestations to the senses.
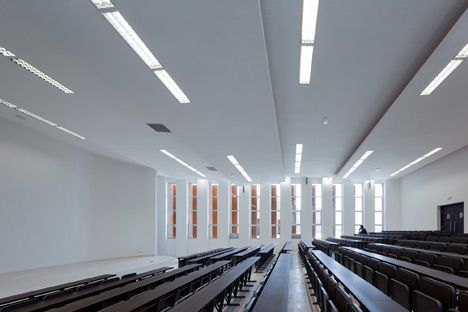
This reading tries to avoid the pitfalls of many cliches by keeping from the context only its essence. From the South we retrieve the massiveness, the strength, the clair-obscur and a poetic austerity...
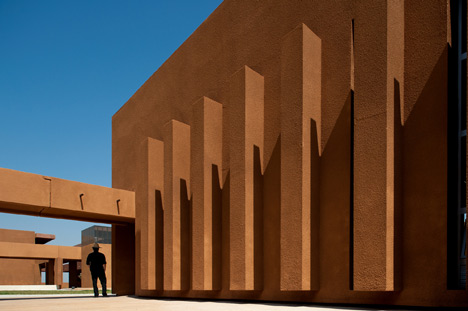
To that effect, the design relies on a set of architectural and urban principles brought to life through a conception where the inward and the outward interpenetrate, the scales vary and where the user is one with architecture.
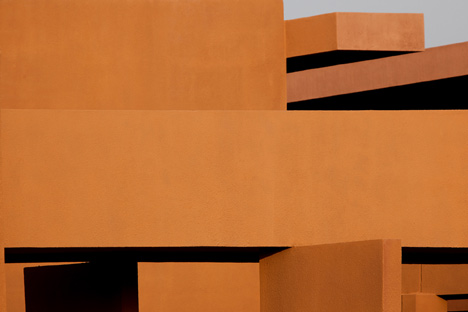
The faculty is organized around a central riad (interior garden) on the north-south axis whose northern boundary is a garden of argan trees, giving the user an unmatch view over the Atlas mountains. The various entities are deployed around this riad taking into account the need for proximity, orientation and views.
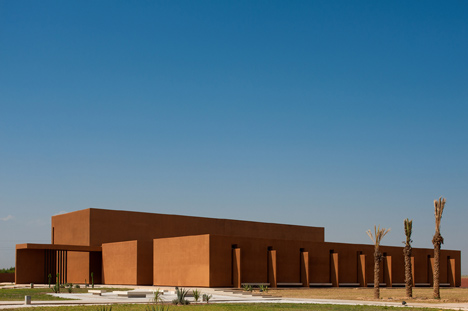
The latter is organized along an interior street, creating a direct contact with the amphitheaters and allowing the optimization of the administrative staff's traffic. The prioritization of the walkways follows a functional logic and is designed to optimize traffic while reducing acoustic nuisances.
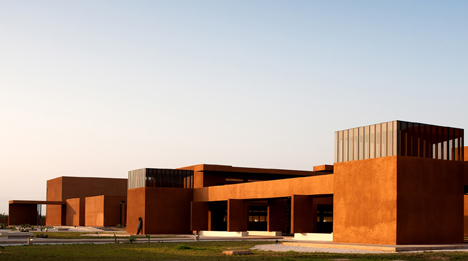
Similarly, gateways and corridors create a second level traffic system thus multiplying the views.
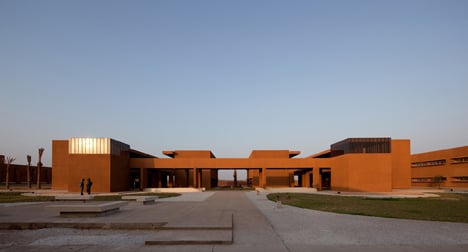
The scale of the riad is blurred and diluted by a set of plots of various sizes, and a series of gardens that define different buildings.
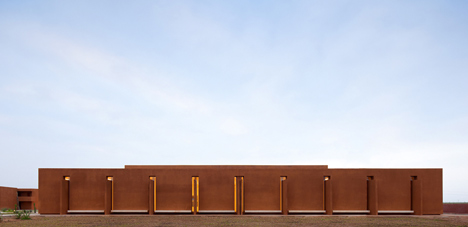
The architecture is deliberately massive, closed on the east-west direction while open north-south, with an architectural feature allowing natural ventilation and thermal and acoustic comfort.
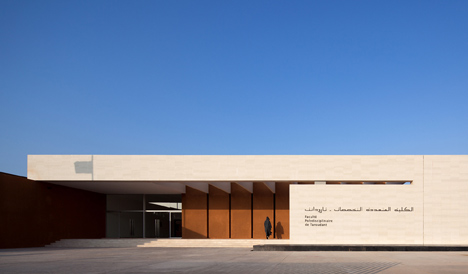
Low-rise, the buildings are different towers encamped on the ground by strong volumes, opaque, but lightened by a set of gateways and corridors, creating a dynamic space.
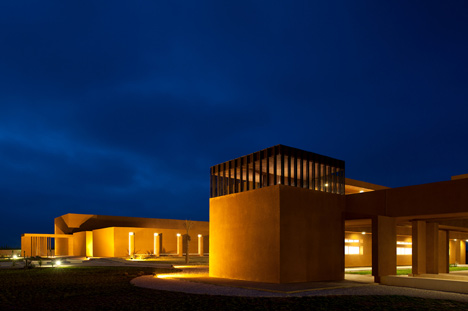
The architecture reveals itself gradually from the opacity to long and sharp slots and finally to large frames on perspectives, views, or gardens.
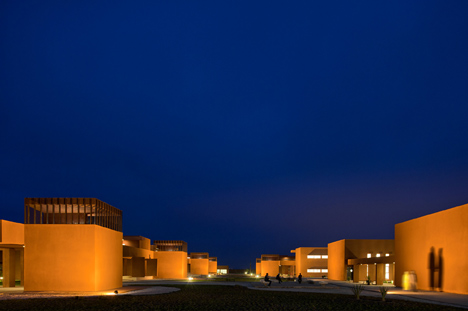
The ocher tone of the volumes accentuates the clair-obscur and the impression of both privacy and openness on the outside.
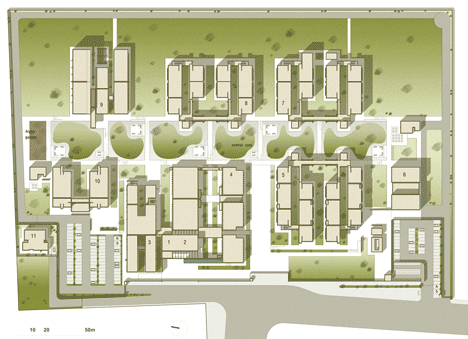
Click above for larger image
The project tries to define its personality in this duality: the user is confronted to different levels of understanding and ownership, from this stems the relationship to the architecture.
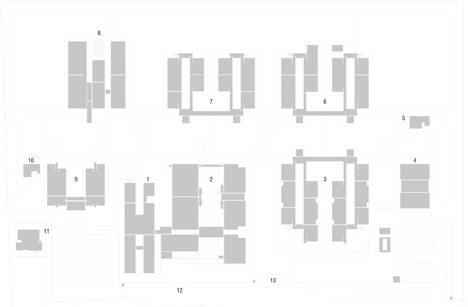
Click above for larger image
The mix of nature and the mineral is studied to reflect the spirit of the place and the surrounding land: beyond the alleys, squares and plazas, the flowing nature intrudes the space and imposes itself.

Click above for larger image
Each building is arranged around open and semi-open patios and gardens creating different worlds, different intimacies, different places in one place...

Click above for larger image
The greenery is deliberately let to expand out of the geometric pattern to win its freedom, appearing to result from a random nature.

Click above for larger image
These different architectural and landscape arrangements create a variety of environments that enrich the space for the benefit and comfort of the user's senses.

Click above for larger image
Name of the project: Taroudant University
Architects: Saad El Kabbaj, Driss Kettani, Mohamed Amine Siana

Click above for larger image
Location: Taroudant, Morocco
Collaborator: Yassine El Aouni

Click above for larger image
Client: Université Ibn Zohr d’Agadir
Delegate client: Compagine Générale Immobilière

Click above for larger image
Engineering: Bepol
Contractor: Entreprise Zerkdi & Fils

Click above for larger image
Site area: 6 Ha
Project built area: 20.511 m²
Completion date: 2010

Click above for larger image