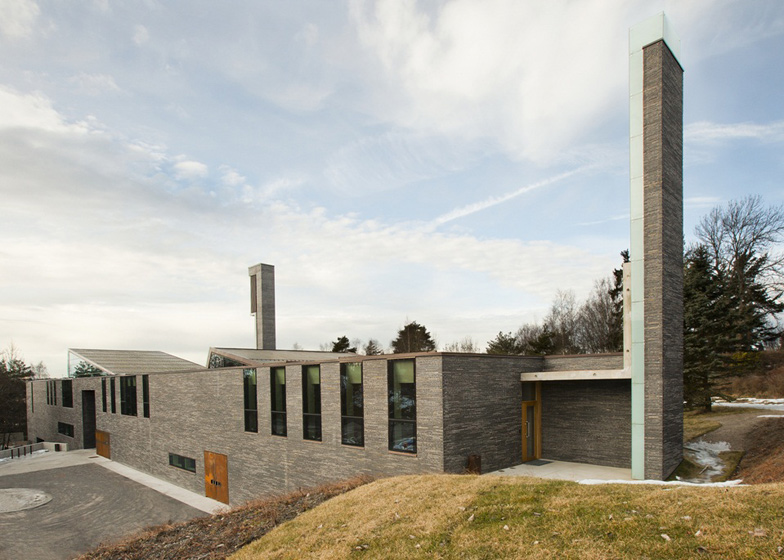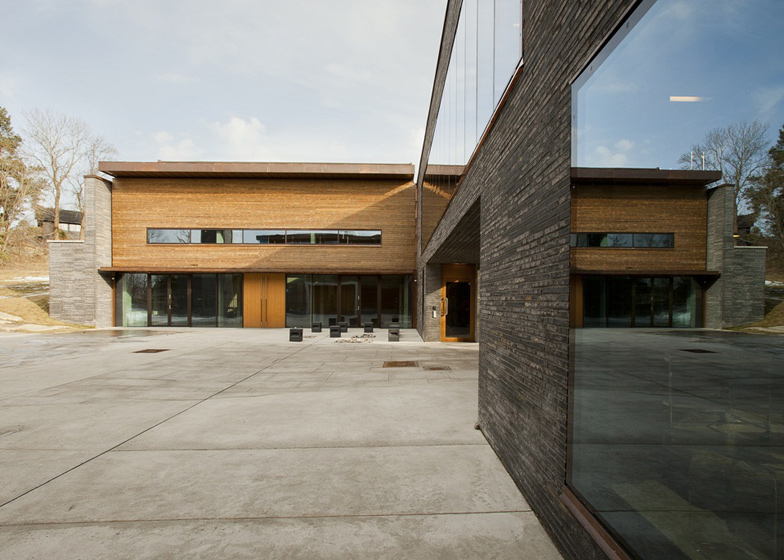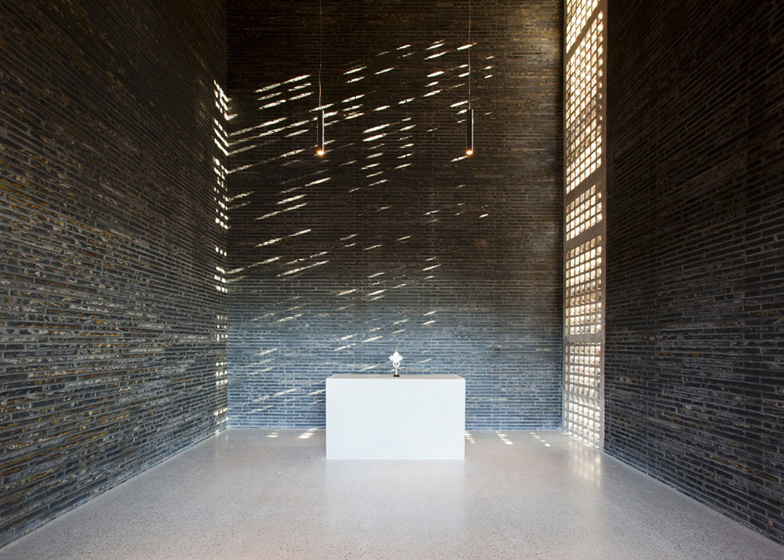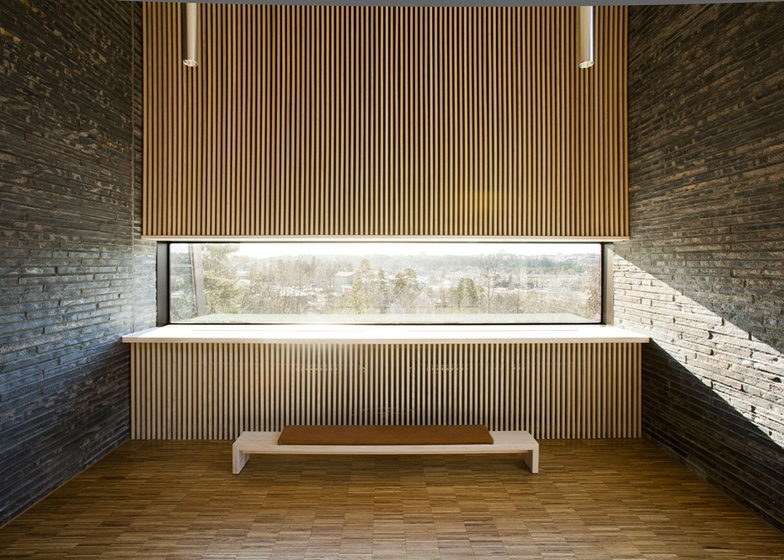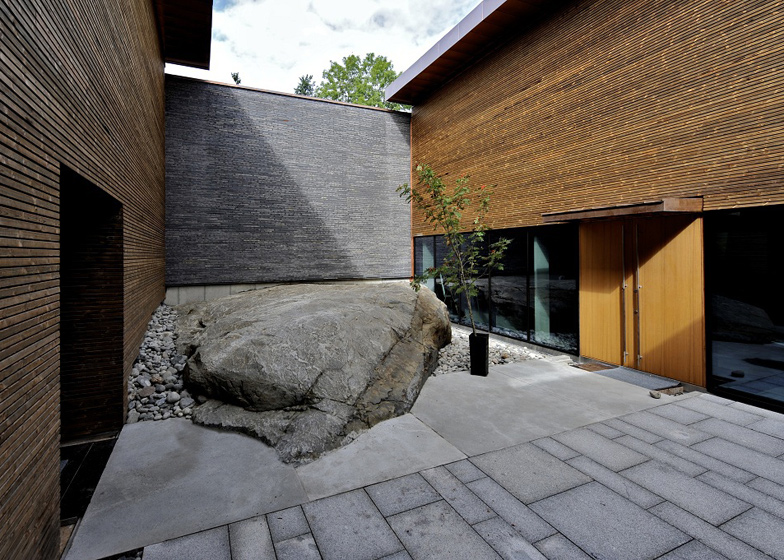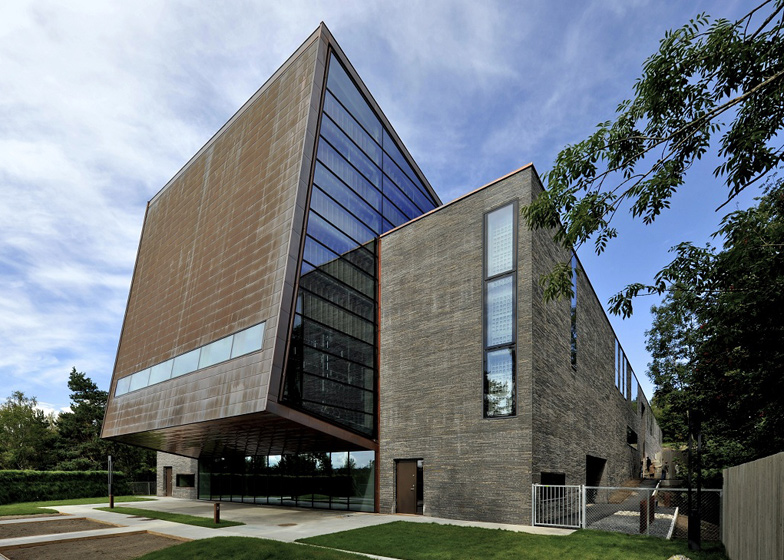This brick and copper church near Oslo by Norwegian studio Hansen/Bjørndal Architects has one end buried in a hillside and the other sticking in the air (+ slideshow).
Above: photograph is by Nils Petter Dale
The architects won an international competition back in 2004 to design the new church for the parish of Bøler, a suburb to the south-east of the Norwegian capital.
Brick steeples mark the opposite corners of the church, one of which is also a bell-tower.
The copper-clad end facade projects forwards and upwards to give an angled wall and ceiling to the church hall contained on the first floor at one end.
Behind this hall, the building steps upward to wrap around a large entrance courtyard, while a congregation hall and chapel are housed on the opposite side.
The dark brick walls are exposed inside the rooms of the building and the ceilings are wooden.
This year we've also featured a concrete church in Tenerife and a faceted church hall in Austria.
See more stories about churches on Dezeen »
Photography is by Layla Meyrick/Velour, apart from where otherwise stated.
Here's some more information from Hansen/Bjørndal Architects:
Bøler church
The new Bøler church is the result of an open architectural competition in 2004.
Above: photograph is by Nils Petter Dale
The church stretches across a falling terrain, with the main functions either elevated on a plateau (church hall), on ground level (congregation hall) or dug into the ground (chapel).
A sheltering side wing of brick protects the functions from the traffic and the raised rail tracks to the east. The church patio is reached through a gateway, and opens up to the surrounding nature.
Above: photograph is by Nils Petter Dale
The main church hall is entered through an anteroom, and the ceiling lifts towards the far wall. The glazed areas of the sidewalls give glimpses of the nature outside and the shifting seasons.
Above: photograph is by Nils Petter Dale
The main spaces are oriented vertically and connected by a processional axis.
Above: photograph is by Nils Petter Dale
Administrative and support functions are located in the side wings.
Click above for larger image
There is a parish kindergarten and a youth club in the lower level.
Click above for larger image
The main roof structure is steel, supported by concrete columns and concealed by a timber ceiling inside, and copper cladding on the outside.
Click above for larger image
The side wings are load bearing brick carrying insitu concrete slabs. The flat roofs have a green sedum covering.
Click above for larger image
Landscaping: Trifolia landskapsarkitekter
Art (fordelingshall): Barbro Raen Thomassen
Art (glass behind the alter): Thomas Hestvold
Concrete art (side alter): Benedikte Wedset
Click above for larger image
Click above for larger image
Click above for larger image

