Oasis Centre of Pastoral Care by X Architekten
Slideshow: stripy monochrome triangles are folded into facets around the walls and ceiling of this church hall in Linz, Austria, to create a cavernous interior.
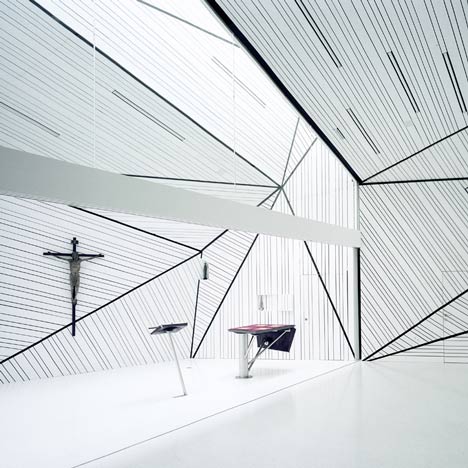
Designed by Austrian firm X Architekten, the Oasis pastoral centre is sited in the grounds of a steel manufacturer, where it burrows into a sloping landscape.
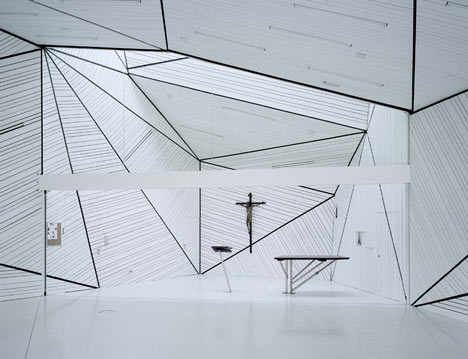
This grassy landscape slopes up over the roof of the centre, while an angled metal pole emerges from the ground to provide a wonky spire near the entrance.
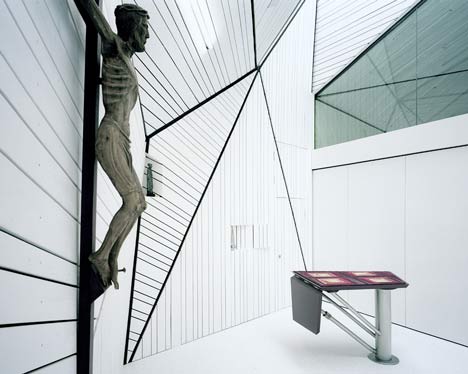
Beyond the entrance, a two-storey-high atrium splits the building to separate administrative rooms and workshops from the main hall, which incorporates a bar, a chapel and an event space.
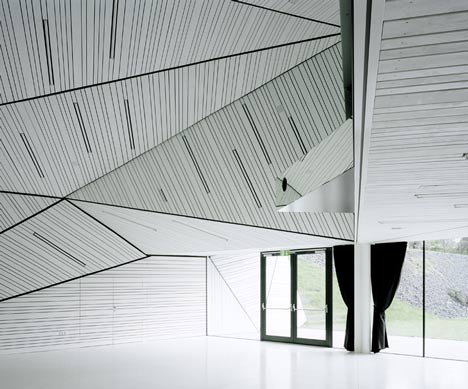
A concealed courtyard occupies a space at the heart of the building and features a solitary, rusty bell that is stationary on the ground.
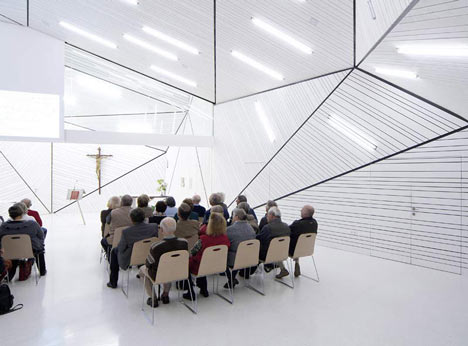
Other churches worth a look include one that is see-through and another with steel whirlpools on the roof - see both plus more here.
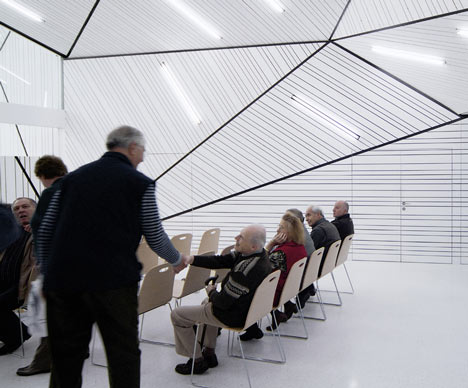
Photography is by David Schreyer, apart from where otherwise stated.
The text below is from X Architekten:
Oasis Pastoral care voestalpine
Task
The office for pastoral care in the diocese of Linz, to be located on the site of the steel company voestalpine, is to serve liturgical as well as secular purposes. The plot of land lies as a “no-man’s-land” between main roads and industrial estates and is in need of a new strong character.
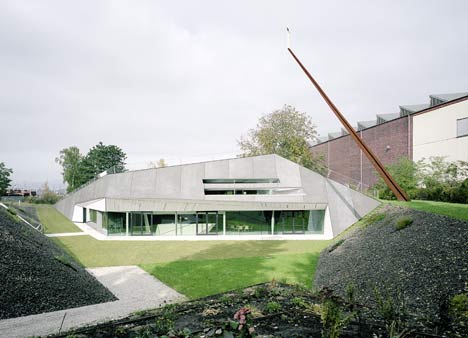
Concept
The study of man and work within the steel company led to a complementary addition to the site through its “built landscape“.
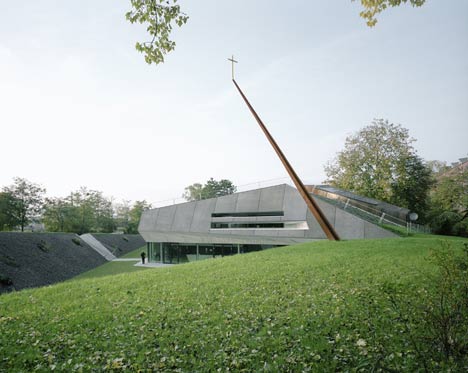
Existing woodlands serve as a conceptional starting point, an “oasis for the people”, and the new built landscape retains this character by being embedded within a hillside.
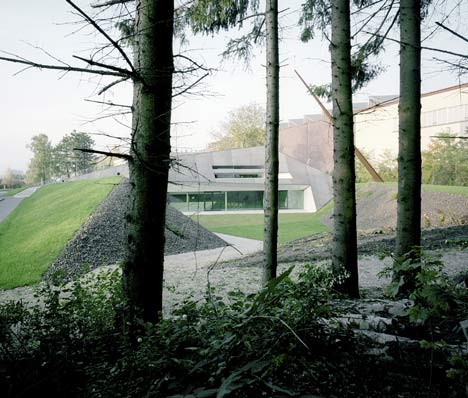
Conventional church buildings would not be able to achieve their independent meaning in this area as the voestalpine’s site is mainly dominated by relatively high buildings.
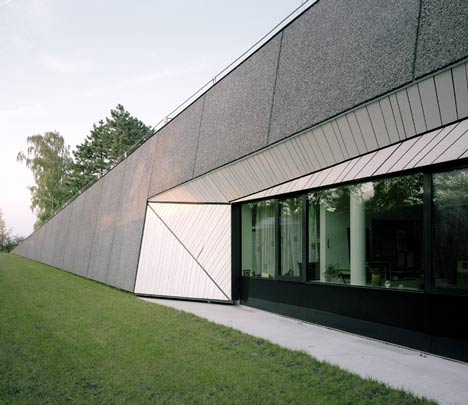
Implementation
The building’s main artery, which cuts into the hillside, runs towards the entrances and widens as it approaches the green space, finally leading up to the woods along a sloping surface.
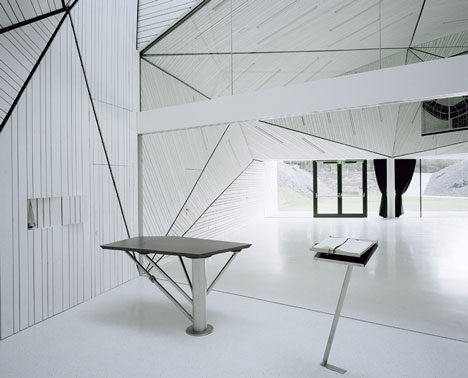
The embankment, made of dark slag-stone, is either poured into the embankment or processed as pebble dash. The cross, the edge of the wood and meadow as well as the wooden shed are situated up against the edge of the building.
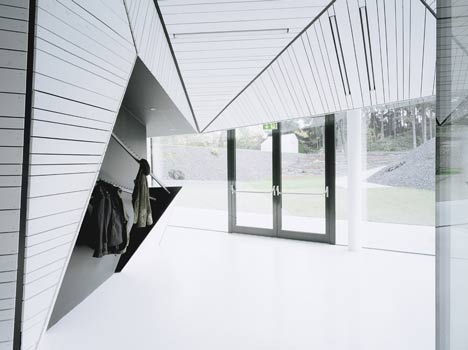
The planting increases in density starting from the lawn, via a diversity of plants, towards the coniferous forest. Climbing the roof via walkways and stairs, one passes the steel car port as well as the garden associated with the apartment and youth area.
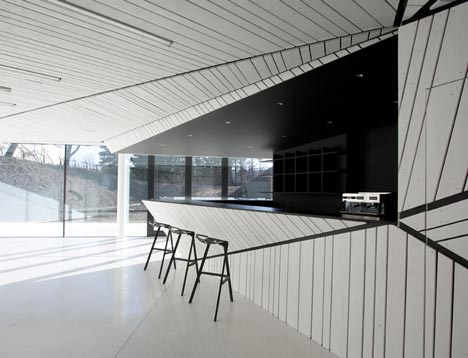
Above: photograph is by Rupert Asanger
The “built landscape” concept also determines the interior.
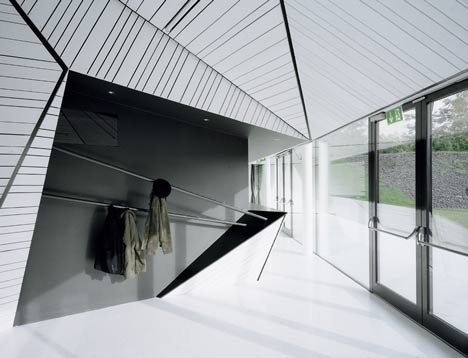
The “ravine” divides the functional areas including offices, meeting room and workshops from the social and religious areas including cloakroom, bar, event room and the chapel.
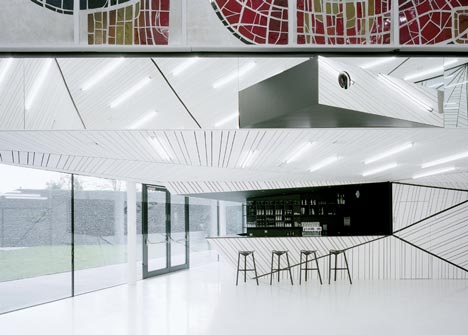
The recessed “bell court” radiates a contemplative mood with its squares and its bell placed at ground-level.
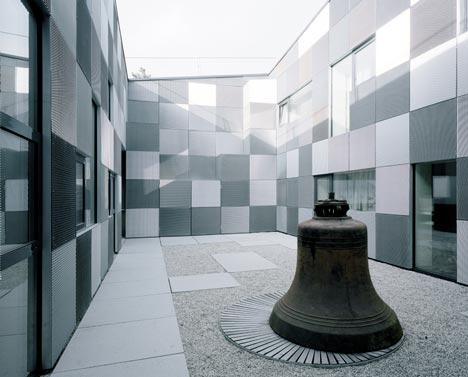
The hollow space under the bell serves to distribute the sound (like the bell in the mining shaft). A wooden and white coated shell divided into triangles unites the chapel, event room and bar as the main rooms of the social area.
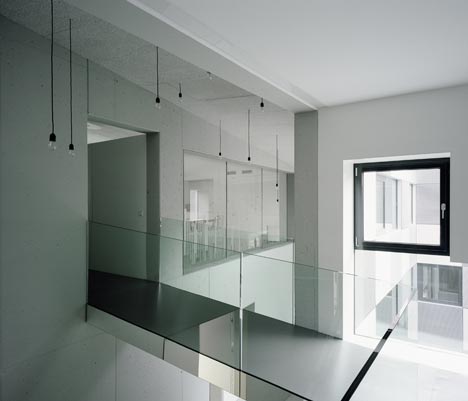
This crystalline geometry creates an important meaning encompassing Saint Barbara as patron saint of both pastoral care and mining.
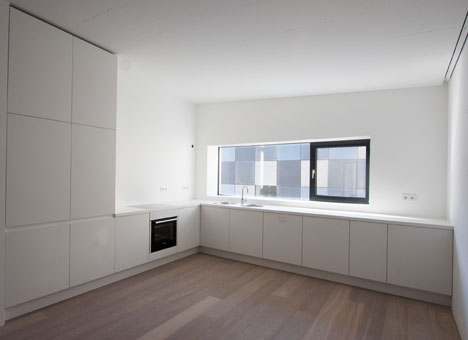
Above: photograph is by Rupert Asanger
Two sliding walls enable a choice of separate or connected rooms for different events.
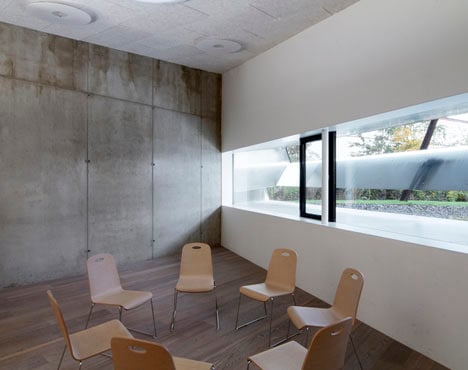
The open room as a whole inhabits the chapel and bar and thus establishes a unique openness and integration.
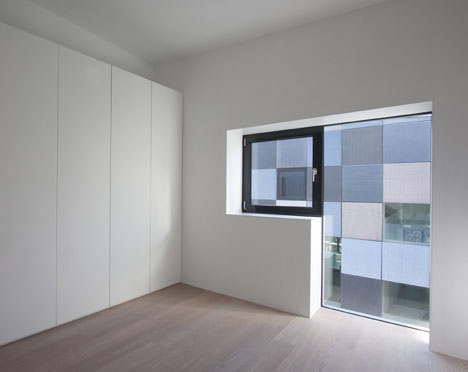
Above: photograph is by Rupert Asanger
Location: Wahringerstraße 30, Linz, Upper Austria Client: Diocese Linz
Start of planning: February 2008 Completion: Summer 2011
Art in construction: Gerhard Brandl
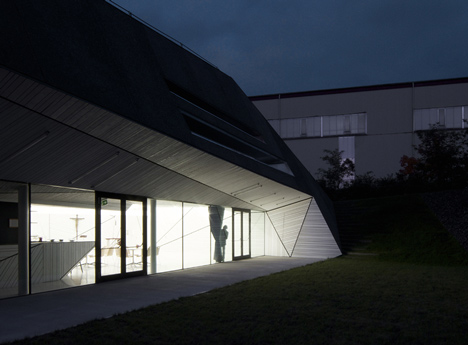
Premises: 4.843 m2
Built-up area: 840 m2
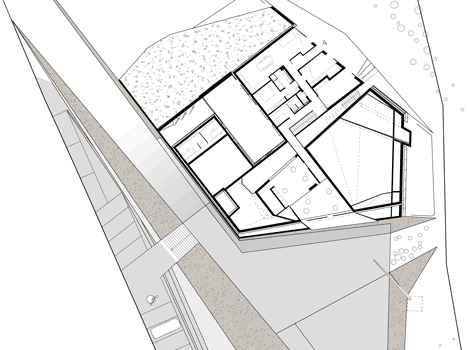
Click above for larger image
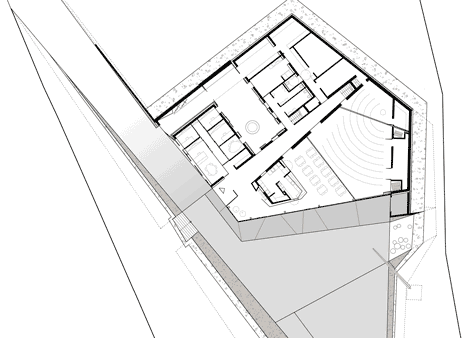
Click above for larger image

Click above for larger image

Click above for larger image
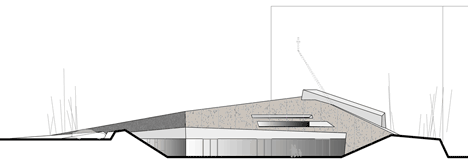
Click above for larger image

Click above for larger image

Click above for larger image