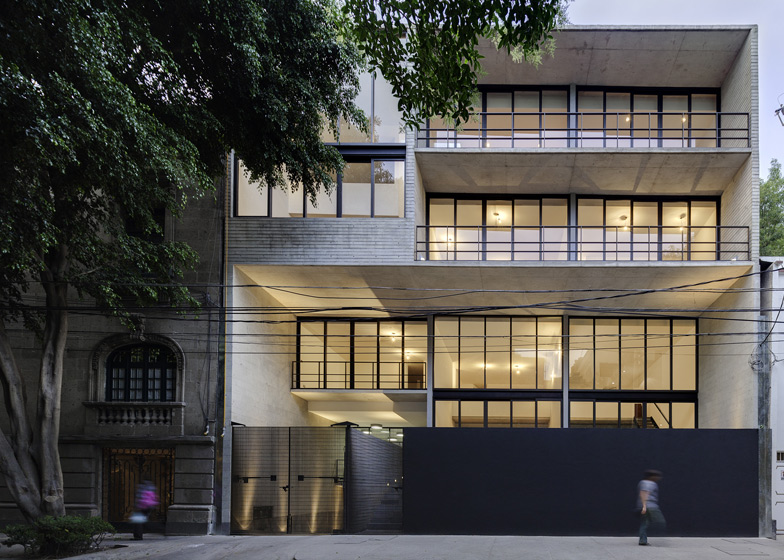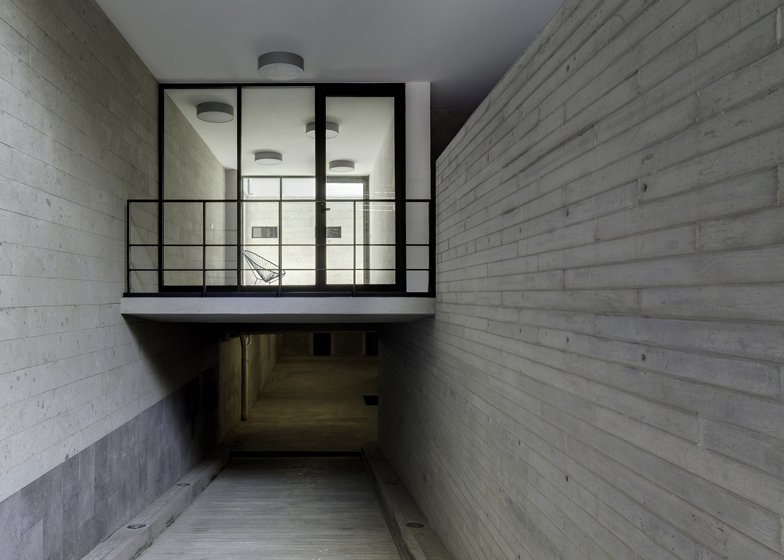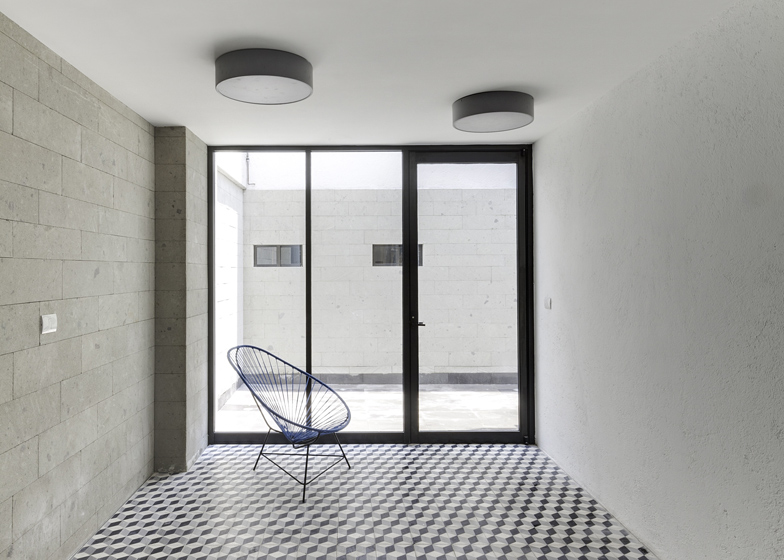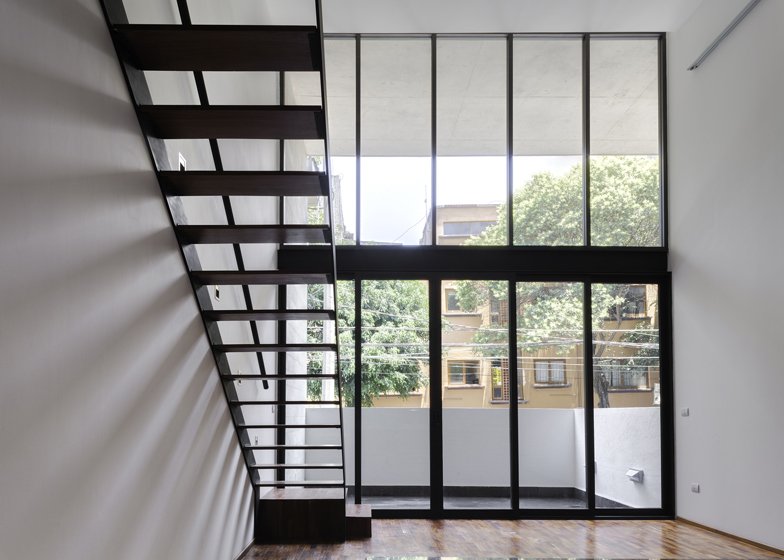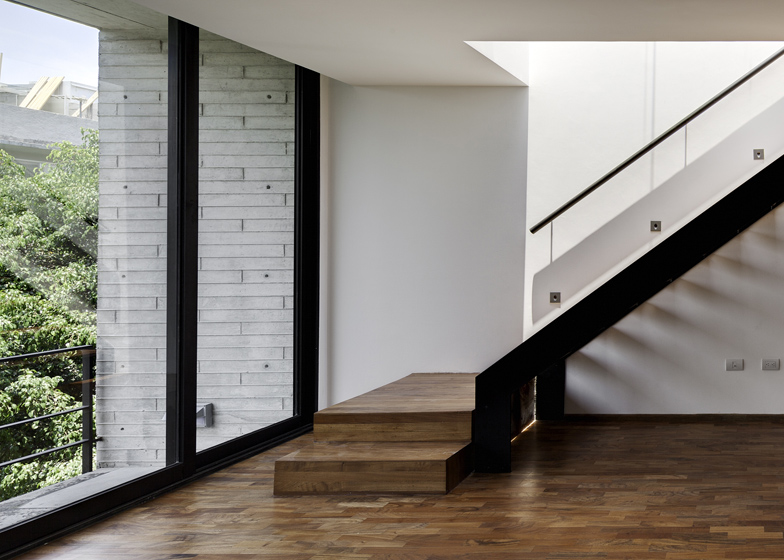Glass-fronted apartments are set behind sheltered balconies at this concrete residential block in Mexico City by architects JSa (+ slideshow).
Located in the Roma Norte neighbourhood in the west of the city, the four-storey building contains seven duplex apartments and two single-storey flats.
A narrow courtyard splits the building into two halves, which are connected on each level by balconies.
Some of the apartments feature double-height living rooms and a car park occupies the basement.
This week we've also featured a concrete apartment block in Japan - see it here.
See all our stories about housing »
Photography is by Rafael Gamo.
Here's some text from JSa:
Tabasco 127
It is a nine-apartment building, in four stories on one of the best streets of the Roma Norte neighborhood.
The project has a variety of typologies: seven duplex apartments with double heights and two simplex apartments, from 880 sq ft to 1,860 sq ft each, with a patio, terrace or roof garden.
The units are distributed into two bodies divided by an elongated central patio. Both bodies communicate in all the levels through bridges and stairs.
The main façade express the concept of the interior, through an interplay of terraces that responds to each type of apartment.
Location: Tabasco 127, Col Roma Norte, Del. Cuauhtémoc, México DF
Architecture: JSª - Javier Sánchez, Juan Ignacio Reyes, Juan Manuel Soler
Structural Design: JSª - Fernando Valdivia, Héctor Margain
Hydro Sanitary and Electric Installations: VGA ingeniería
Real-Estate Development: JS ª - Javier Sánchez, Alvaro Becker, Santiago Sánchez, Fernando Valdivia
Units: 9 apartments (5 exterior/4 interior)
Average Surface: 1,315 sq ft
Click for larger image
Total Saleable Surface: 11,810 sq ft
Total Built Surface: 14,210 sq ft
Click for larger image
Activities Undertaken: Real Estate Development, Architecture, Construction and Architectural Direction
Click for larger image
Click for larger image

