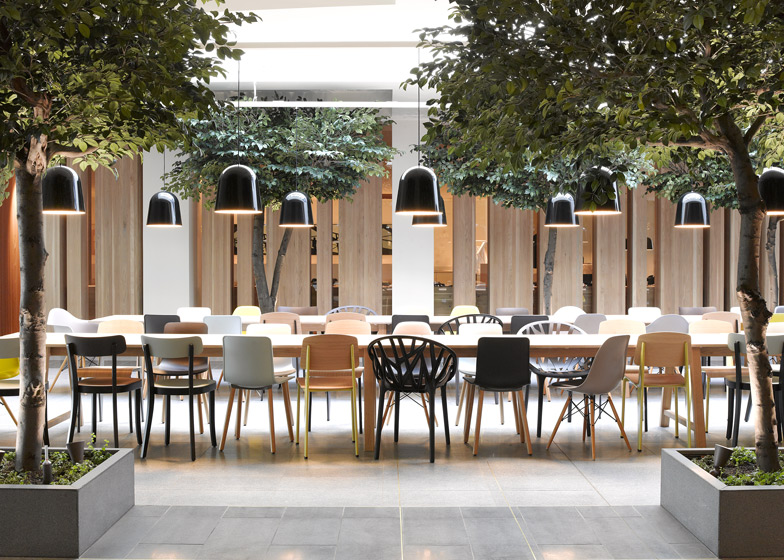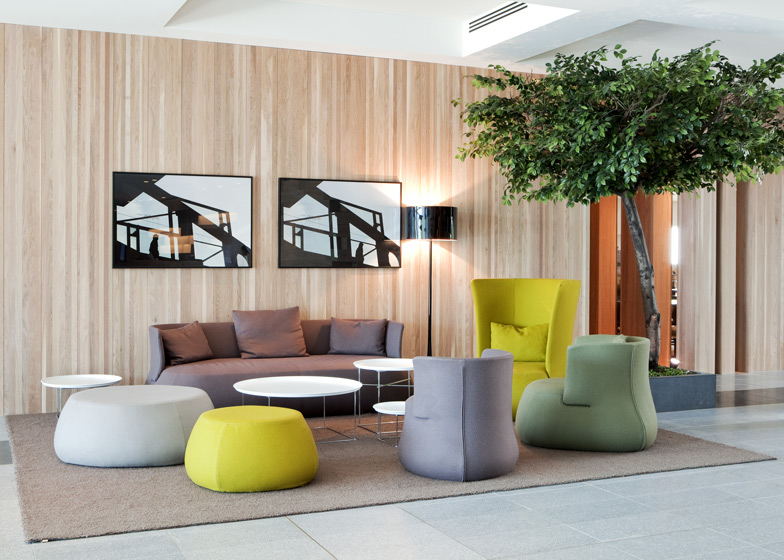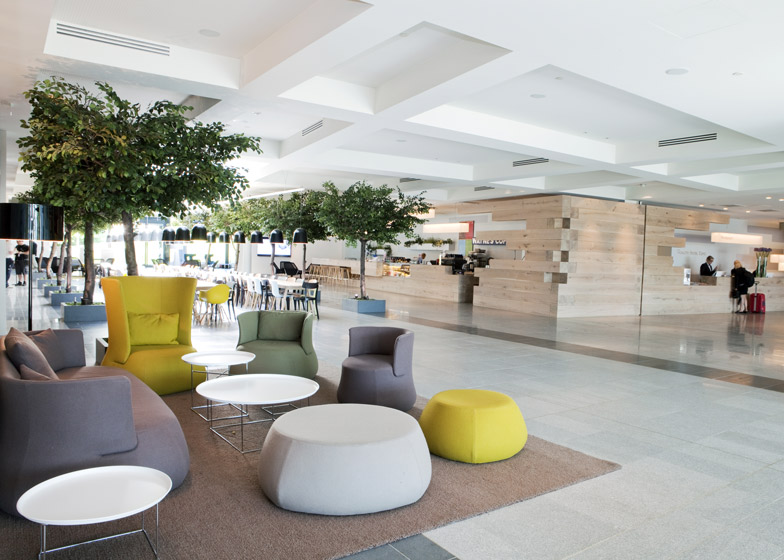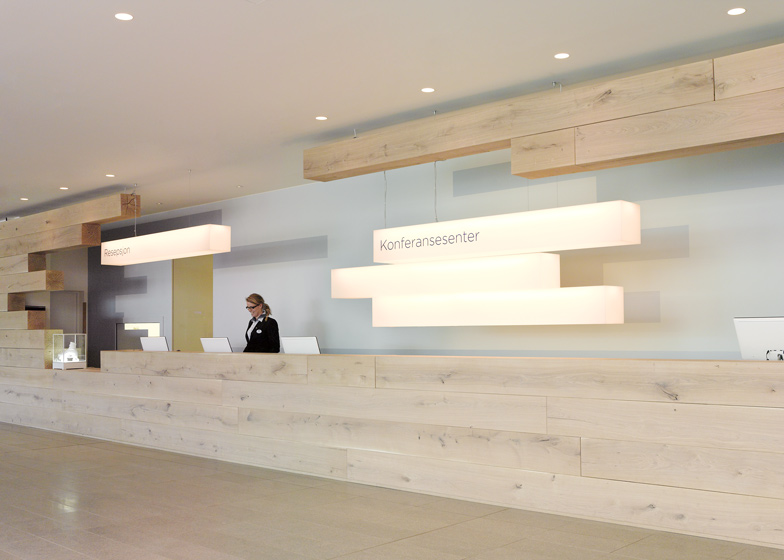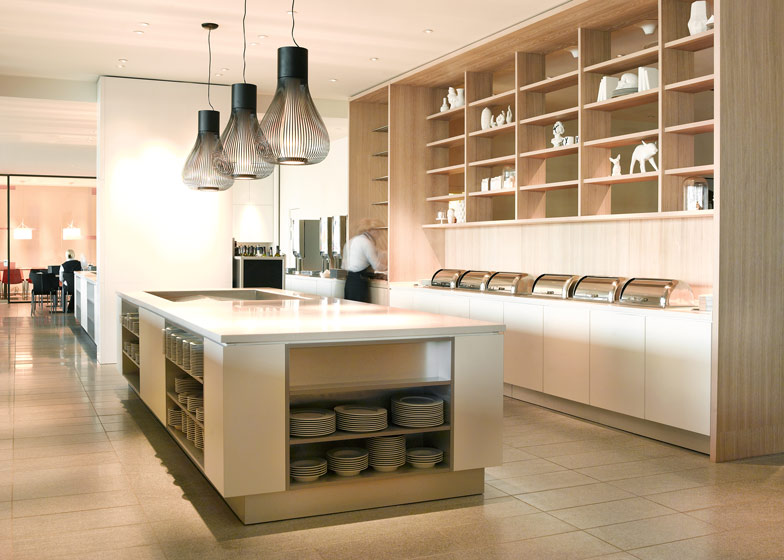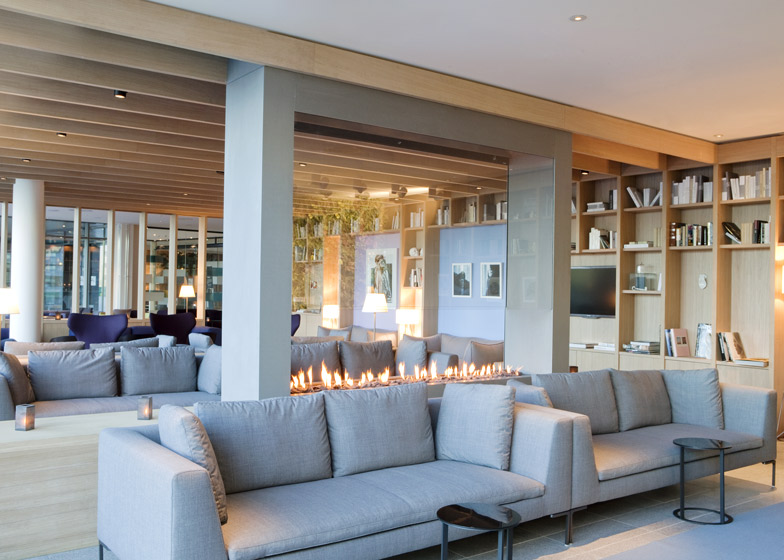London studio Haptic has created a forest-like lounge at a hotel in Oslo, filled with trees, stacks of lumber and a plant-covered wall.
The open-plan lounge is also the lobby for the hotel, which contains 300 guest rooms and a business conference centre.
The stacked-up timber beams form the reception counter, while the trees create a protective canopy along the edges of a 350-seat canteen.
"The challenge was to provide spaces that felt intimate whilst being easy to get to, flexible and compatible with large-scale event logistics," Haptic's Tomas Stokke told Dezeen.
Instead of using matching furniture, the designers have added a variety of chairs by different designers, including Charles and Ray Eames, Ronan and Erwan Bouroullec, and Jasper Morrison.
A row of timber columns separates the lounge from the hotel restaurant, where more columns fold outwards to shelter dining tables.
In contrast to the busy spaces of the lobby, the guest rooms have a simplified design, with a muted colour palette and plain furnishings.
Graphics and signage were created by BOB Design.
Another hotel completed recently is the Hôtel Droog, which opened in Amsterdam earlier this month.
Photography is by Trine Thorsen.
Here's a project description from the architects:
Inspired by Nature
This interior architectural project for a large, 300-room hotel and conferencing venue, is inspired by the stunning Norwegian landscape and uses a primary palette of natural materials to provide variety in spatial composition, form, texture and colour.
The primary design strategy was to rationalise a complex set of interconnecting spaces and functions, providing consistent themes and architectural tectonics, but variety and specific "installations" to define each space from the next.
The main communal space of the hotel is understood through a simple architectural theme, the "big floor", which is then subtly sub-divided into zones to define the lobby, from the restaurant/canteen to private dining, lounge/library and conference lobby.
The Norwegian forests are a primary inspiration, whereby timber is used through out in very different ways to create semi-permeable screens, cladding to cores, a bespoke square-log reception and bar, right down to details such as signage and loose furniture.
The main lobby space is framed by a stylised forest wall that divides the lobby from the restaurant but allows glimpses between the spaces and filters natural light from the main skylight above.
The lobby is more than a reception and waiting lounge, elevated to a communal dining and meeting point for hotel and conference guests. Subtle lighting has been installed to work with the planted trees, where shadows from their canopies dance upon the articulated lobby ceiling.
The lounge and library space is defined by a slender timber screen, that seemingly goes off for a walk, creating bar shelving, bookshelves, desks and ceiling.

