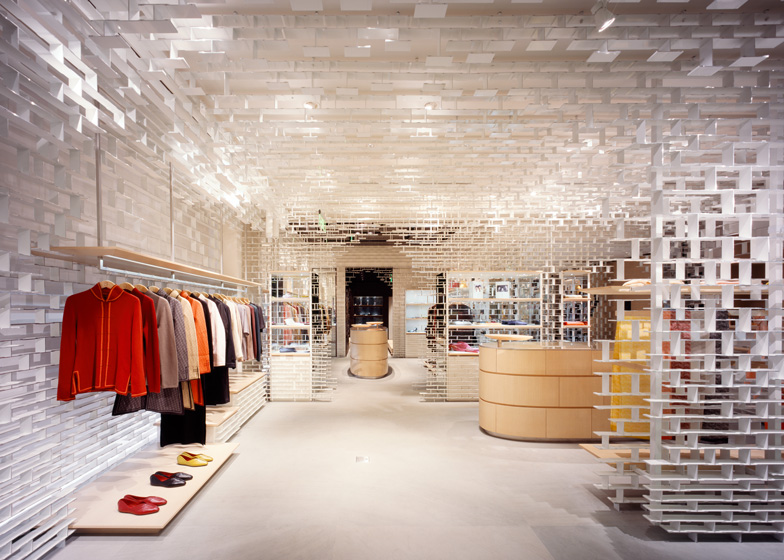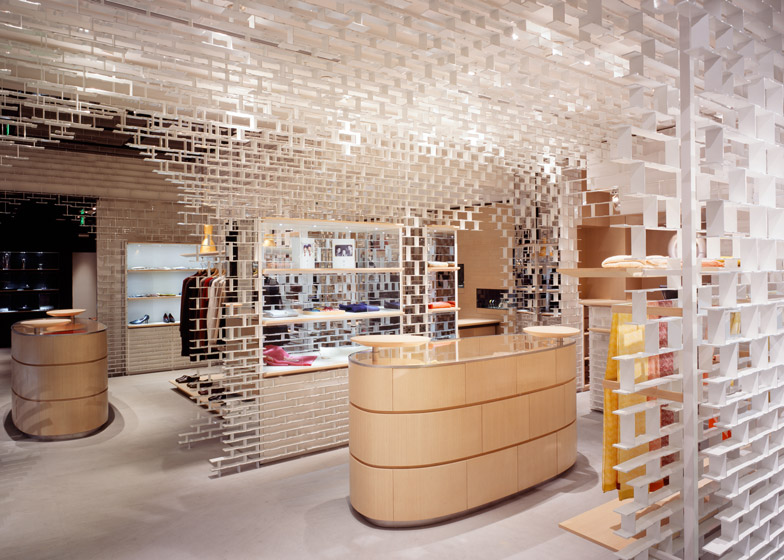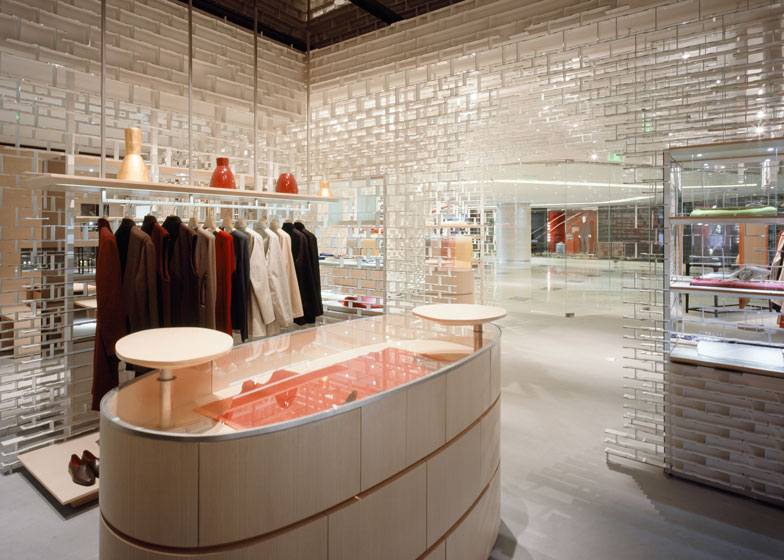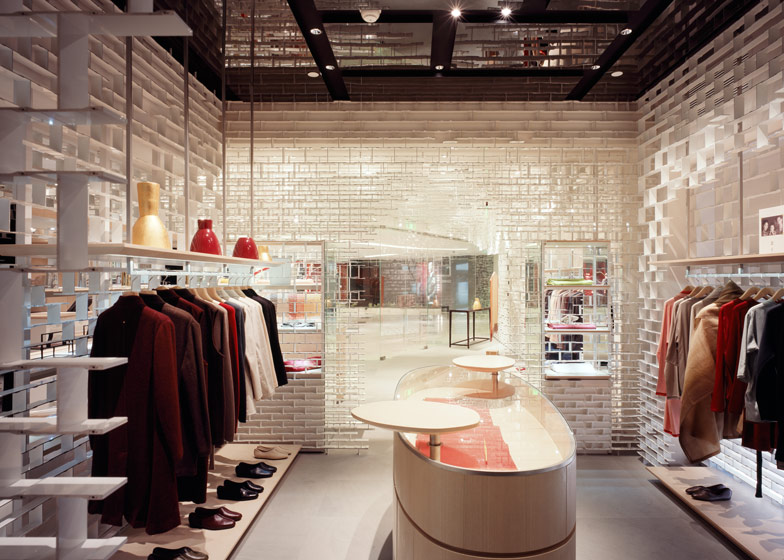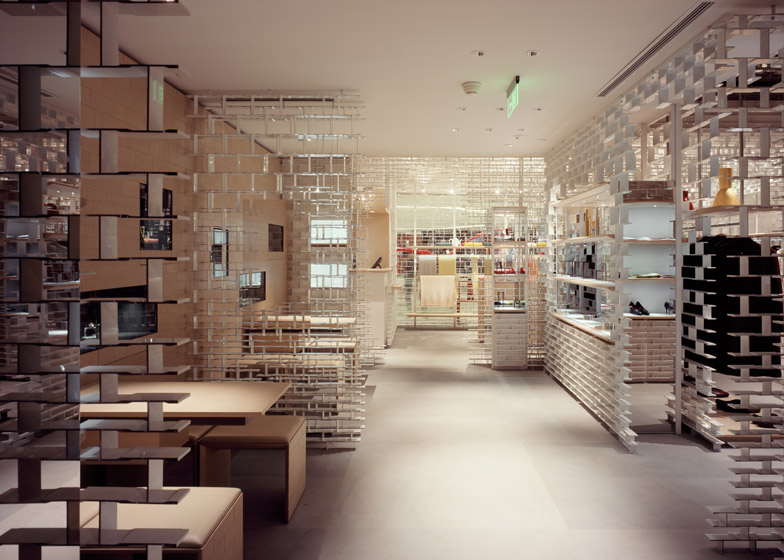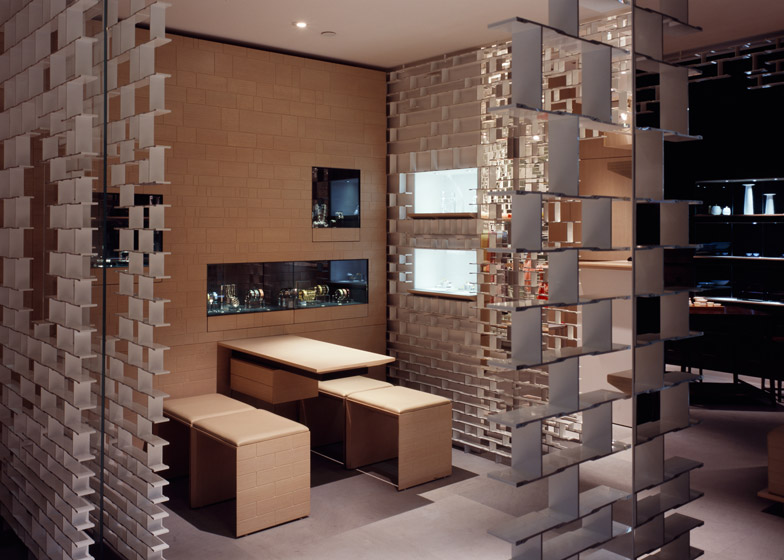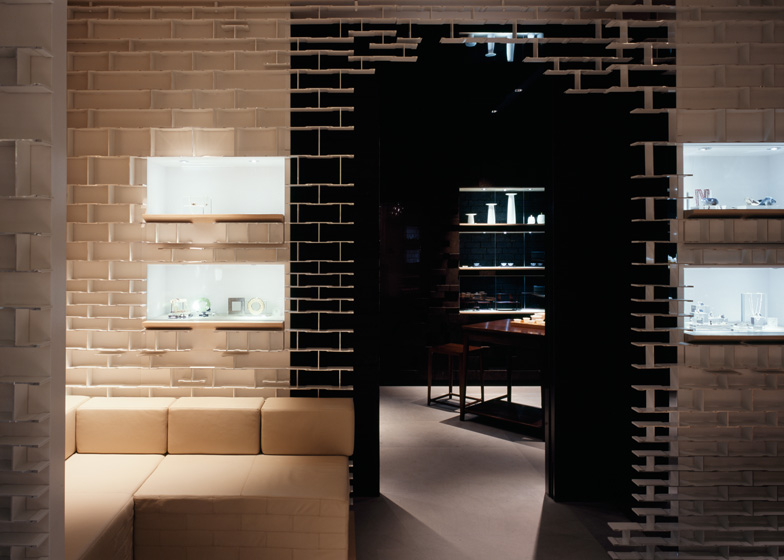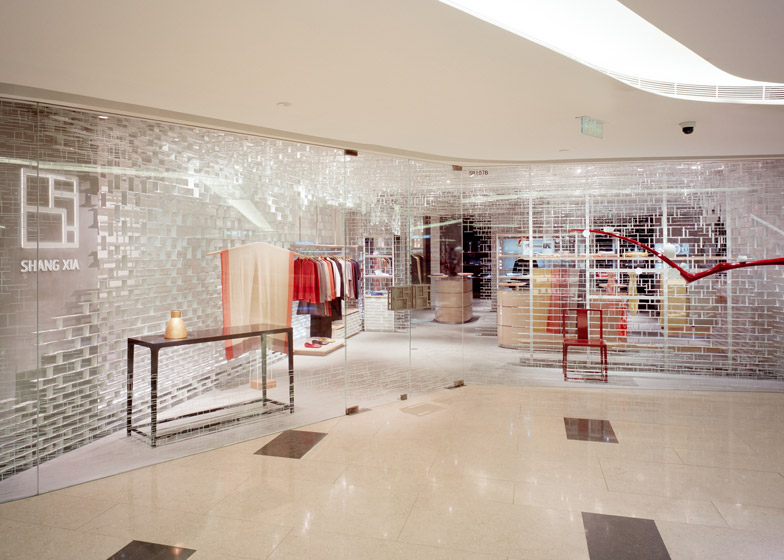A lattice of extruded aluminium sections evokes images of the brickwork in Beijing's old neighbourhoods at this Shang Xia boutique by Kengo Kuma and Associates (+ slideshow).
Three different H-shaped sections and two sizes of I-shaped section have been built up in layers to divide the space into a series of linked rooms.
The edges of the partitions are staggered so that openings between each area are softened and the profiles can be seen more clearly.
The sections also decorate the ceiling at the front of the shop, but are replaced by black mirrored glass in some of the sections further back.
Bricks made from compressed tea leaves line the walls at the back of the store, creating a darker, more intimate area where visitors are served tea while they browse.
Garments and gifts are displayed on shelves set into the fretwork and on podiums placed within the smaller pockets of space.
More expensive objects are kept in recessed niches, fronted by glass and lit from above like museum vitrines.
Booths allow customers to sit with sales advisors and try jewellery and other small items in relative privacy.
The store is located in a shopping centre in the central business district in the north east of Beijing.
Kengo Kuma's studio also designed Shang Xia's inaugural store in Shanghai.
Dezeen visited Shang Xia during this year's Beijing Design Week, where we also saw an installation made from ceramic yoghurt pots and screens inspired by traditional Chinese motifs.
See all our stories about retail »
See all our stories about Beijing »
See all our stories about Kengo Kuma »
A few more details from the designers can be found below:
In this shop, extruded aluminum is used as the main material to form the space. The aluminum consists of three H-shaped types (H: 60mm, H: 90mm, H: 135mm) and two I-shaped types (L: 100mm, L: 200mm).
At the upper and the bottom part of the space where the load is concentrated, the shorter type (H: 60mm) of aluminum is densely applied.
To the contrary, the higher type (H135mm) of parts is used largely in the middle, as the load is less, so the screen could be light.
Thus, feature of this design is virtually the result of the structural demand, but the mechanics naturally generated a gradually-changing transparency from the material.
The layer of the aluminum screens makes you feel being placed in a mysterious cloud.
Project Name: Shang Xia Beijing Store
B1 China World Mall, China World Trade Center, No.1 Jian Guo Men Wai Avenue, Beijing
Type of Construction: interior
Main Use: shop
Design and Supervision: Kengo Kuma & Associates
Number of Floors: two in the basement
Total floor area: 152㎡
Design Period: January 2012 – May 2012
Construction: June 2012 – August 2012

