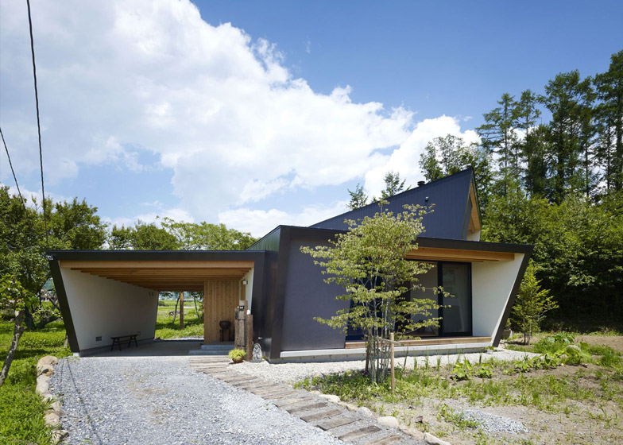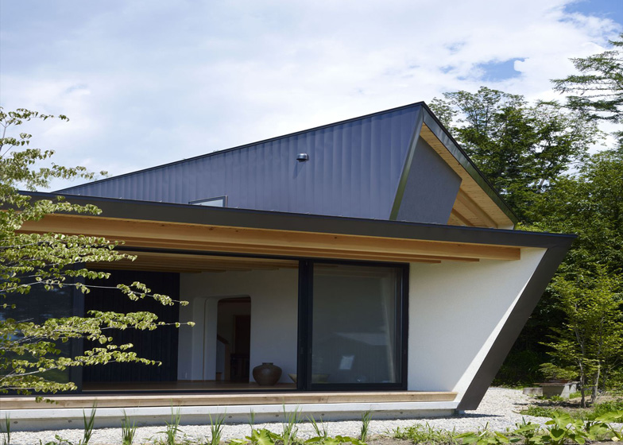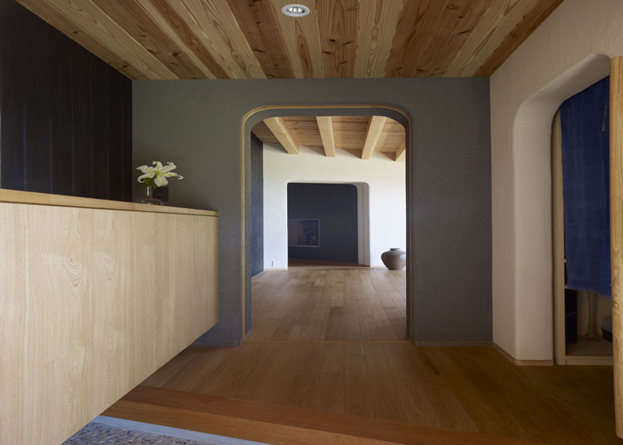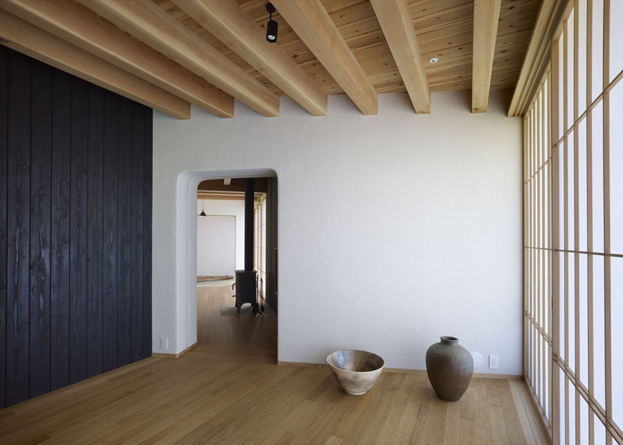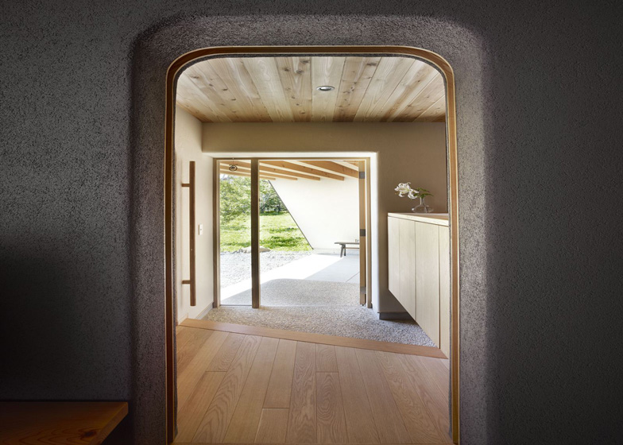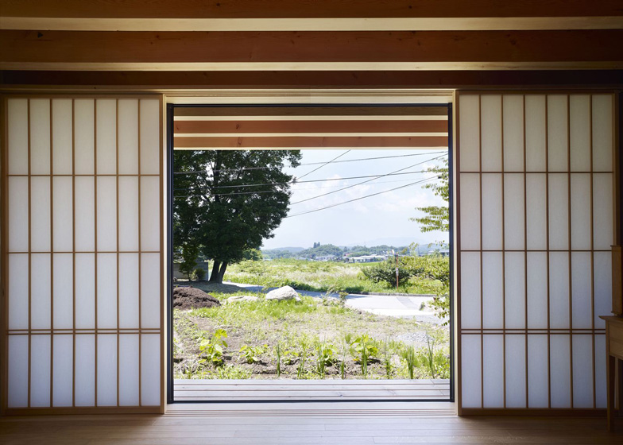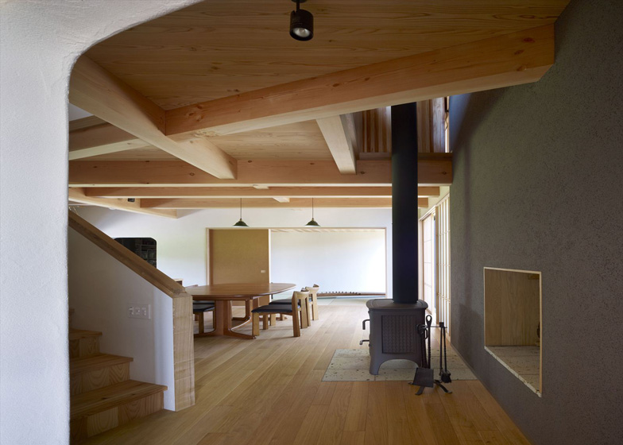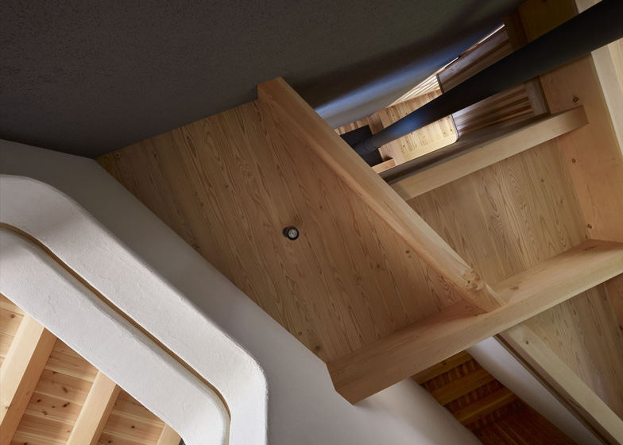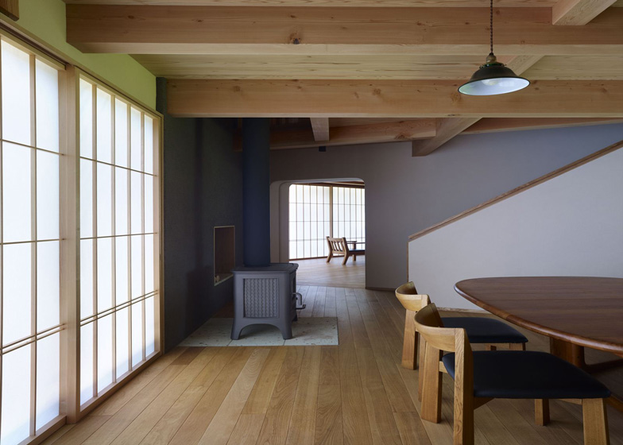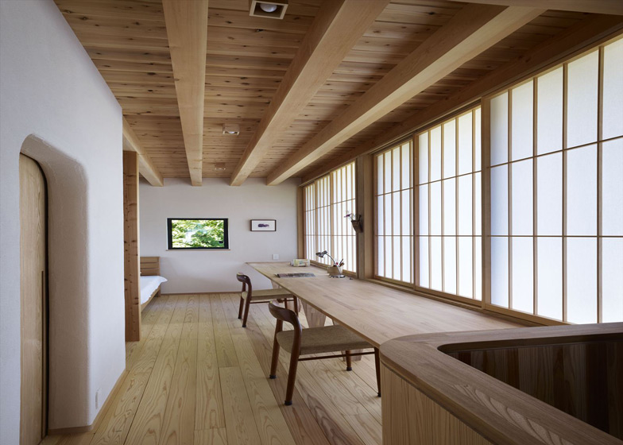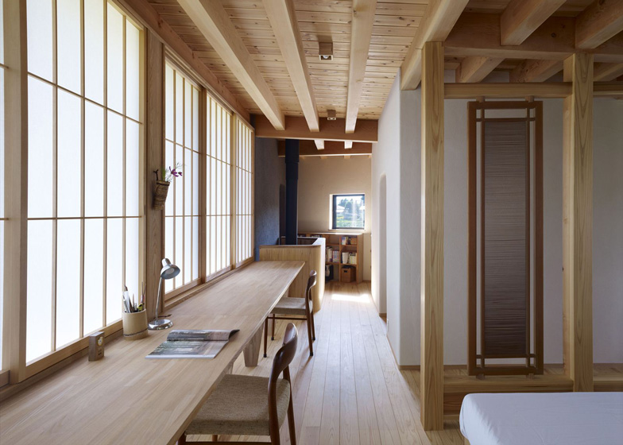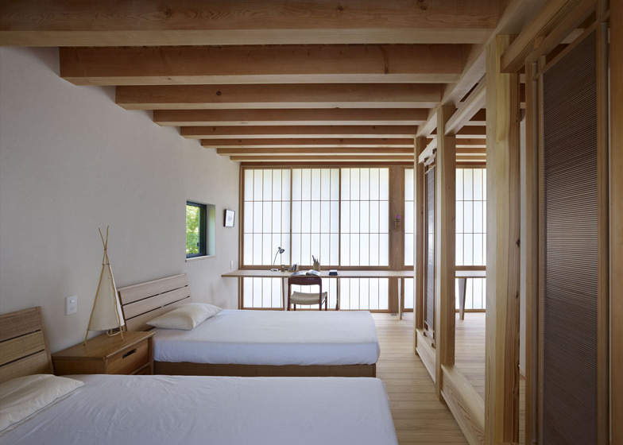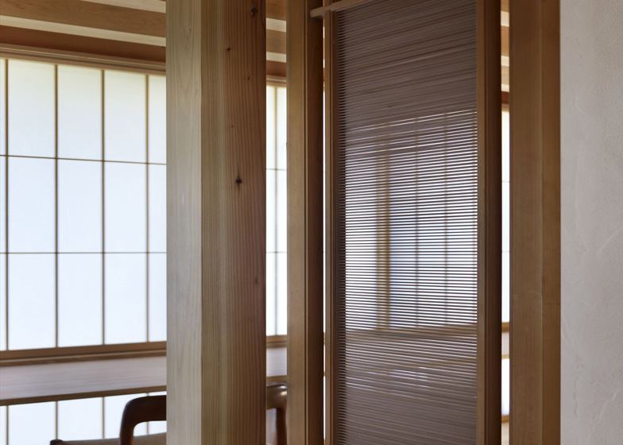Japanese studio MDS has completed a countryside retreat with south-facing rooms in the foothills of the Yatsugatake mountains (+ slideshow).
Named Yatsugatake Villa, the house has a fan-shaped plan that gives large windows and openings to the walls of the living room, dining room and first-floor bedroom.
"The fan-shaped design - opening to the south - means plenty of sun streams in during the cold winters: no matter the time of day there's always a place to bask in the sun," said architects Kiyotoshi Mori and Natsuko Kawamura.
Two narrow terraces line the edge of this southern facade and are partially sheltered beneath the overhanging lip of the roof.
Smaller windows are positioned across the north elevation so that residents can benefit from cross-ventilation.
Inside the house, wooden ceiling beams are left exposed, while doorways with softly curved edges lead between rooms.
A wooden staircase extends up through the centre of the house to connect rooms on the ground floor with a combined bedroom and study room on the first floor.
Other Japanese houses we've featured recently include a concrete home with a glazed stairwell and a residence with a secluded balcony.
Photography is by Toshiyuki Yano.
Above: ground floor plan
Above: first floor plan
Above: section a-a
Above: section b-b

