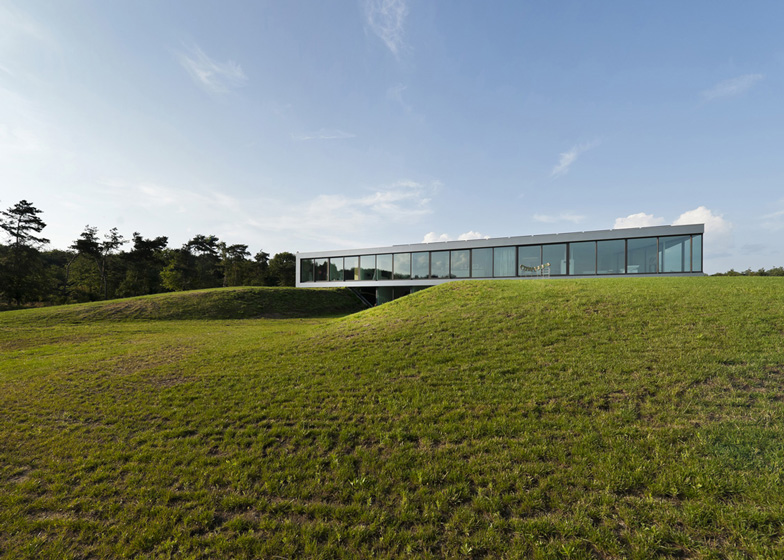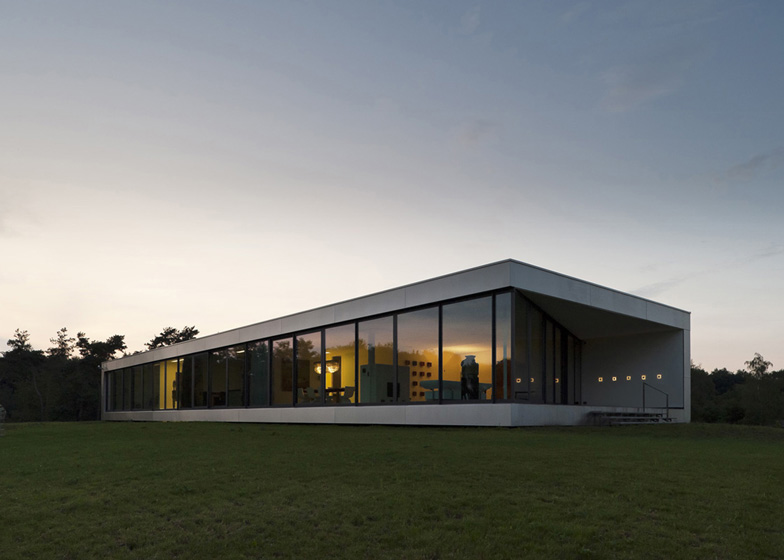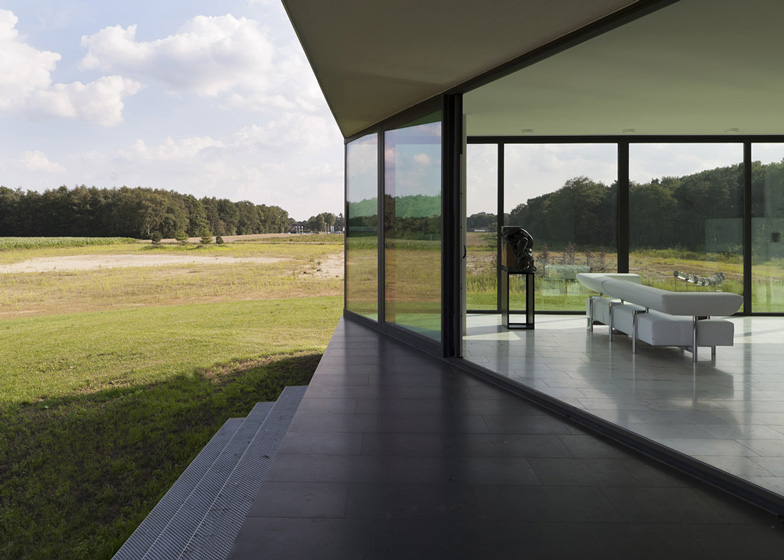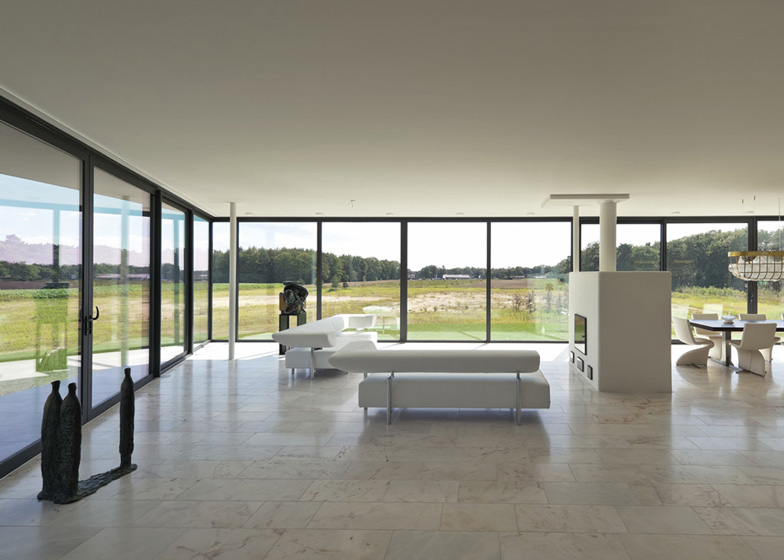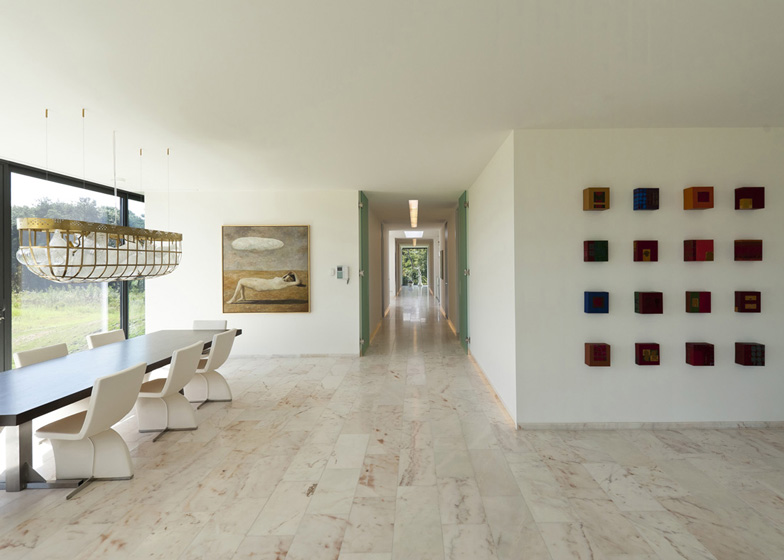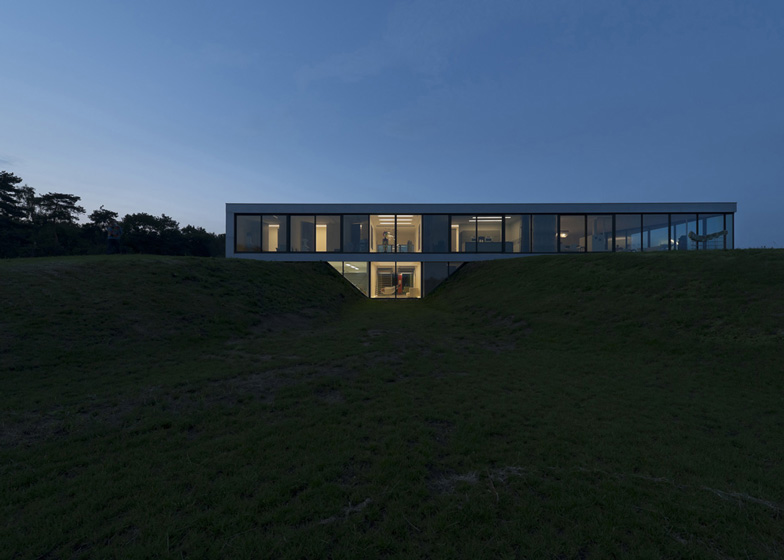The lower floor of this long narrow house by Dutch studio 123DV is mostly buried beneath two grassy mounds (+ slideshow).
123DV started with a level site but were obligated to make the ground less fertile before commencing construction, so they removed the top layer of the soil and used it to form two mounds around the volume of the new house.
"We thought we should use the soil," architect Jasper Polak told Dezeen. "This was for us an opportunity to surprise the client and make a mark. By creating two hills, we had an anchor point for the house on the vast flat plot and we could raise it up to create a maximum view."
Named Bridge House, the two-storey residence has its upper level on the peak of the hills, while the lower storey is submerged and only revealed in the gap between the two slopes.
This opening is wide enough to accommodate an entrance at the front, as well as a second door and garage at the back of the building.
Living rooms and bedrooms are all located on the upper floor and include a large lounge and dining room with glazed walls on two sides.
The house was designed to be self-sufficient and generates its own power and heating using geothermal energy storage and solar panels. Water is sourced from a private well and rainwater is collected and reused where possible.
Other houses recently completed in the Netherlands include a residence with an exterior staircase and a timber-clad houseboat.
Photography is by Christiaan de Bruijne.
Here's some more information from the architects:
A landscape full of surprises
The roads are lined with wildflowers. In summer, purple and yellow loosestrife are in bloom. Timber-framed farmhouses, enclosed meadows, ancient fields, and wonderful oak trees with their thick trunks turn your thoughts to days long gone.
This villa is set in a newly developed estate in the unique, tree-lined landscape of the Dutch Achterhoek, where unexpected scenes of rural beauty are always just around the bend.
Above: lower floor plan - click above for larger image
In front of the house and its setting is a wide-open space that stylishly frames the park, most of which is open to walkers. The park, in turn, blends into the landscape around it.
Above: upper floor plan - click above for larger image
The landscape architect for this project carefully restored the property to its original state, with rows of trees throughout the landscape like theatrical sets. To make the soil less fertile, the top layer was removed throughout the property. In the interest of sustainability, this soil was reused to form a raised area beneath the house. The result is a traditional Dutch terp dwelling, a house on top of a hill that contains the cellar.
Above: long section - click above for larger image
Sustainability also inspired the design of the house. The villa is self-sufficient. At any time, the occupants can go off the net without losing their energy supply. Water is drawn from a private well, and the practical and sustainable built-in features include solar panels, roof and floor heating through thermal energy storage, reuse of rainwater, a septic tank, shielded power cables, and Heat Mirror glass. This unique glass acts as an efficient and environmentally friendly awning, cooling the house and keeping out excess heat.
Above: front elevation - click above for larger image
Above: side elevations - click above for larger image
Above: rear elevation - click above for larger image

