Konza Techno City masterplan by SHoP Architects
Manhattan-based firm SHoP Architects has sent us a movie and more images illustrating its masterplan for Konza Techno City, a new "silicon" city 40 miles from Kenya's capital Nairobi (+ movie).
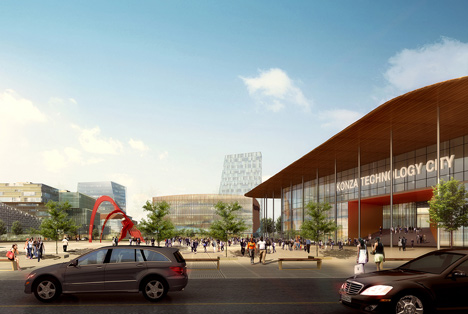
Above: entry plaza
Work is already underway on the pavilion that forms part of the first phase of SHoP Architects' masterplan for Konza Techno City, a business and technology hub that's been dubbed Kenya's "silicon savannah", as we reported last week.
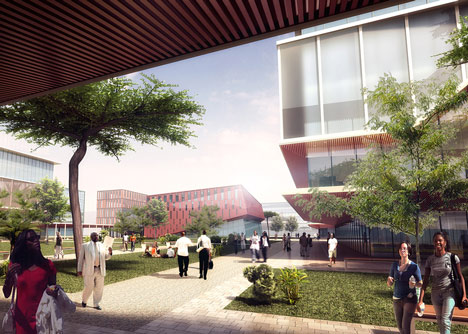
Above: university campus
The $14.5 billion project will transform an area of grassland into a city of 250,000 residents. The city is expected to generate up to 200,000 jobs by the time its final phase is completed in 2030.
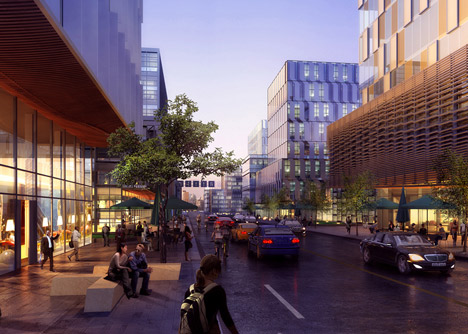
Above: business district
The first phase, to be built over five years, will house 30,000 residents and be shaped like a row of "stitches" in the overall masterplan, the architects told Dezeen.
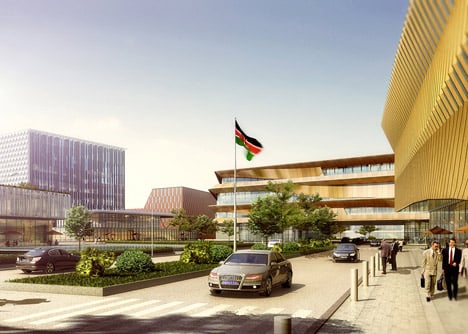
Above: technology and life sciences district
The east-west axis of the first phase includes a boulevard of green spaces with bridges over the wide motorway leading to Nairobi.
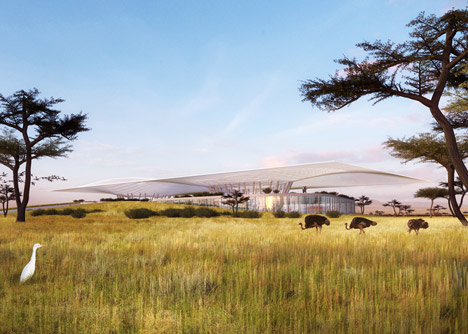
Above: Konza Techno City pavilion
The four initial north-south axes will comprise, from west to east, a university, a residential area, a technology and life sciences district and a business district.
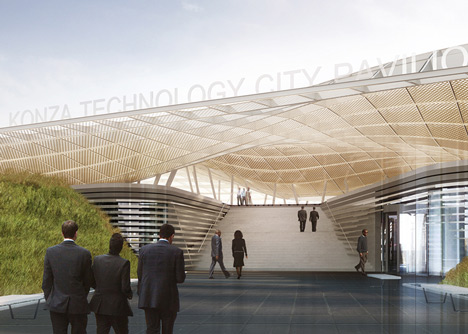
Above: Konza Techno City pavilion entrance
The stitch pattern is designed as a framework for the later growth of the city, which will be made up of criss-crossing horizontal and vertical bands.
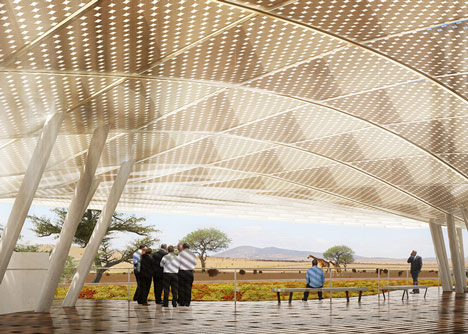
Above: Konza Techno City pavilion entrance
The areas between bands are less specifically planned and are designed to allow for market-driven growth.
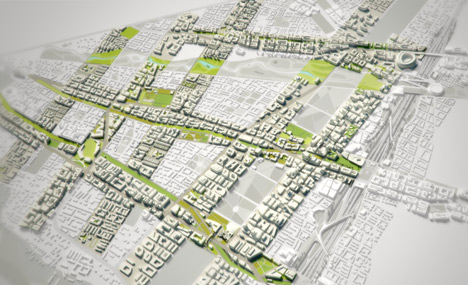
Above: masterplan structure
SHoP Architects took over the masterplan after the Kenyan government rejected an earlier proposal by UK-based firm Pell Frischmann, some images from which we included in the launch of Konza Techno City last week.
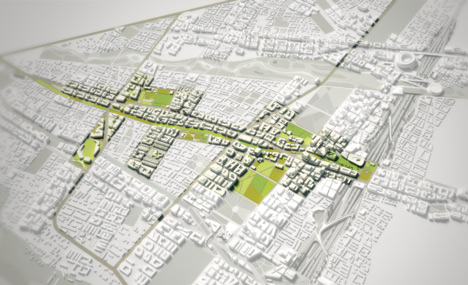
Above: phase one
SHoP Architects is the firm behind the Atlantic Yards development in Brooklyn, New York, which includes a 32-storey residential tower set to be the world's tallest modular building and the Barclays Center, a 19,000-seat indoor sports arena that opened last year.
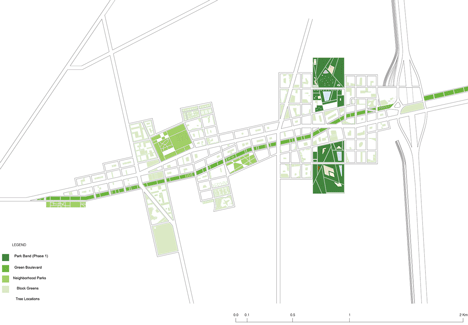
Above: green spaces in phase one – click above for larger image
Other masterplans we've reported on recently include the redevelopment of Darling Harbour in Sydney by architecture firms OMA, Hassell and Populous and a plan to redesign Futian District in Shenzhen, China, as a "garden city".
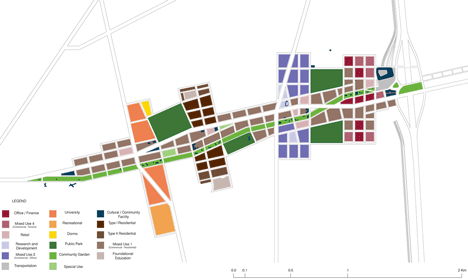
Above: phase one programme – click above for larger image
See all masterplans »
See all architecture by SHoP Architects »
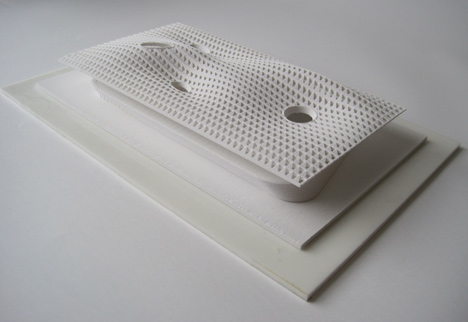
Above: Konza Techno City pavilion model