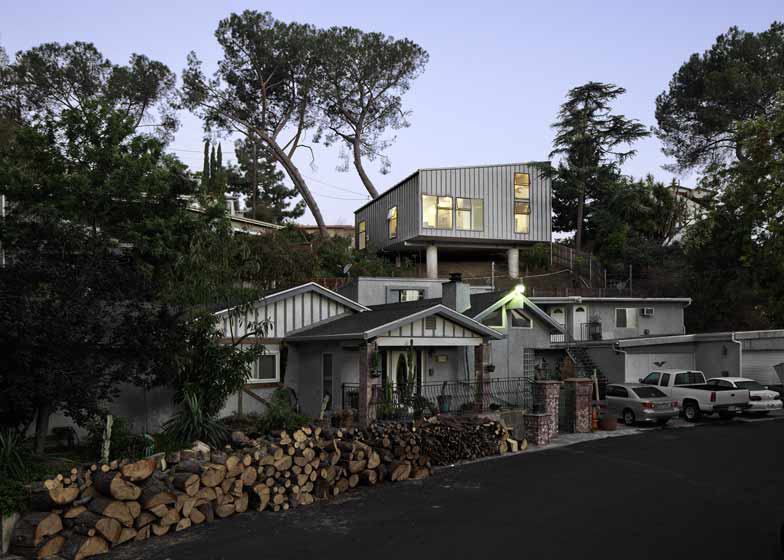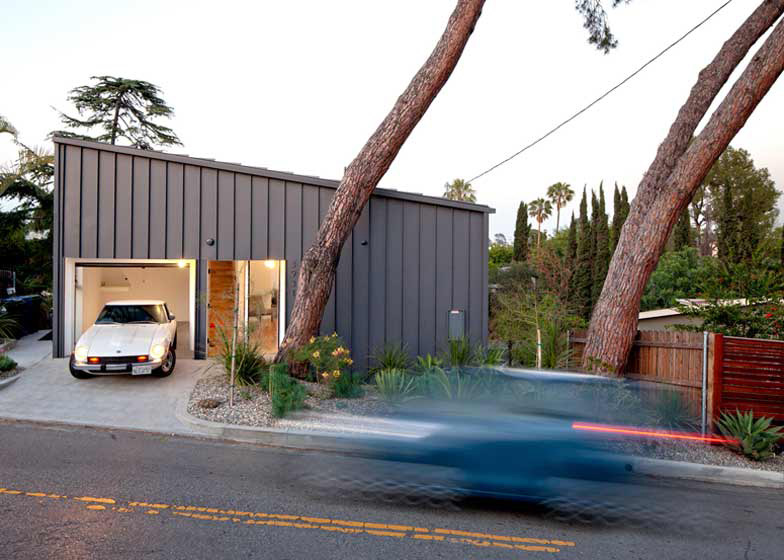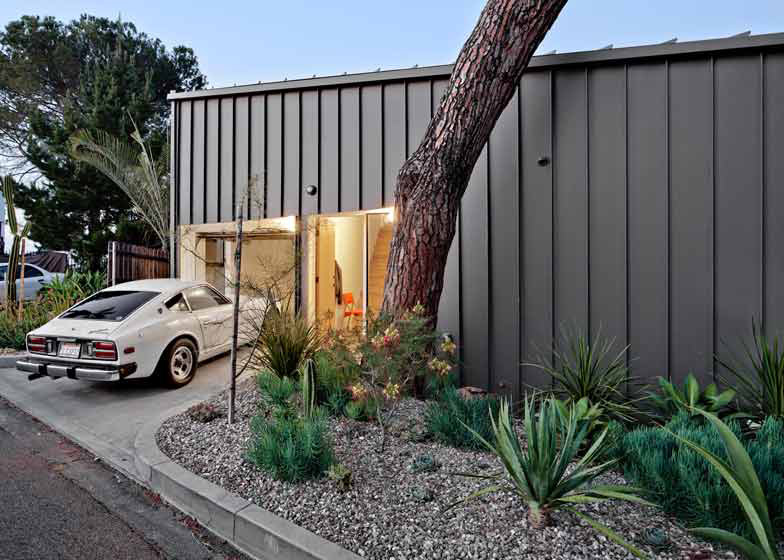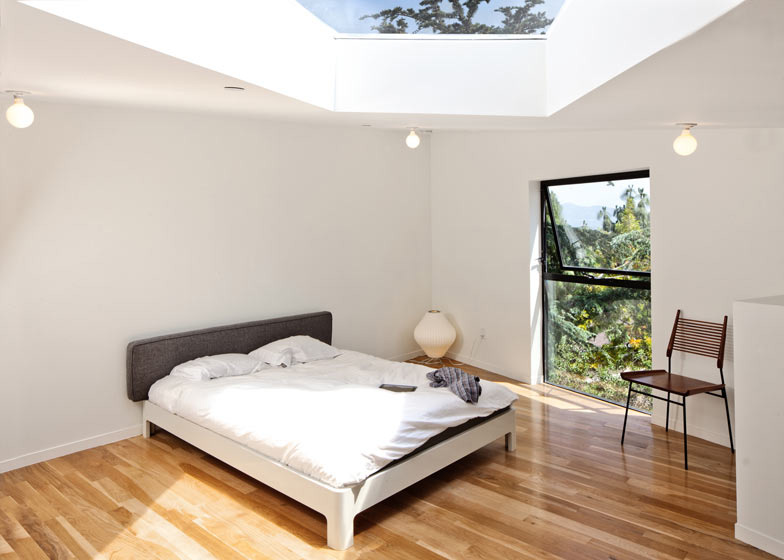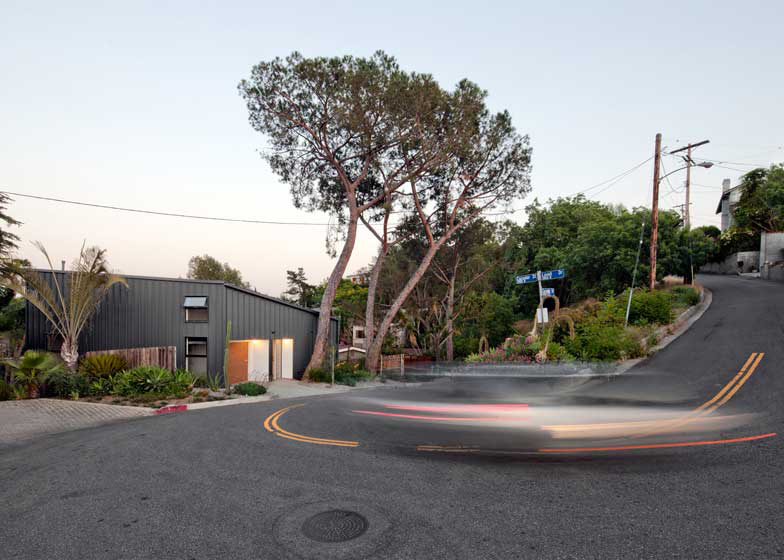This tiny house in northeast Los Angeles by local studio Anonymous Architects contains only three rooms and is lifted off the hillside on a set of concrete pilotis (+ slideshow).
Named BIG & small House, the two-storey residence was designed to maximise space, as it occupies a plot around half the size of its neighbours.
Rather than squeeze in lots of small rooms, Anonymous Architects chose to add just one large living room, a single bathroom and a mezzanine bedroom. "What the house lacks in square footage it provides in volume," explains the architect.
A single-car parking garage run along the side of the house, and the mezzanine bedroom stretches out over the top, allowing the combined living and dining room to become a double-height space.
To increase natural light inside the house, interior partions don't meet the ceiling. This was intended to create an "open-lofted feeling".
The shape of the house is defined by the outline of its sloping site. The base of the building barely touches the declining ground, but is held firmly in place by concrete-pile foundations.
"The house is a completely isolated object," architect Simon Storey told Dezeen. "It's almost like a industrial shed compared to it's neighbours, however the undulating roof softens the house just enough that it feels part of the neighborhood."
Seamed metal sheets clad the entire exterior, while interior walls and floors are lined with timber.
Anonymous Architects previously worked on another house on a small plot in Los Angeles and named it Eel's Nest after the narrow residences found in Japanese cities.
See more recently completed houses in the US, including an aluminium-clad country house in upstate New York.
Here's a project description from Anonymous Architects:
BIG & small HOUSE
Starting with a vacant lot that was half of the typical minimum lot size, the objective was to compensate for the relatively small footprint of the house.
To achieve this there are only two full height walls inside the house which makes the main interior room nearly as large as the building footprint. This gives the house an open-lofted feeling with very high ceilings and abundant natural light.
It is an inversion of expectation, so that the smallest house contains the largest room. What the house lacks in square footage it provides in volume.
The free plan of the vacant lot is preserved since the house touches the ground only at the four small piles, giving full access to use the space between the house and the lot. The footprint of the foundation is in fact less than 20 sq.ft. and the house doesn’t touch the ground at any point.
The plan of the house follows the shape of the site which is an asymmetric parallelogram. This form resulted in unusual geometry inside and outside the dwelling and explains the shape of the house. The elevations of the house are designed to mirror the plan.
Date of completion: April 2012
Clients: Jon Behar/ Joyce Campbell
Lot Area: 2,500 sq.ft
Building Area: 1,200 sq.ft
Cost per sq.ft: $175
Single story with loft
Building footprint: 900 sq.ft
Method of construction: concrete pile foundation; steel (primary floor structure - cantilevers); wood floor, walls and roof
Primary materials: standing seam metal roofing and siding, aluminum dual glazed windows, white oak floors, feature wall and kitchen countertop
Above: site plan - click for larger image
Above: ground floor plan - click for larger image
Above: first floor plan - click for larger image
Above: long section - click for larger image
Above: cross section - click for larger image
Above: front elevation - click for larger image
Above: side elevation - click for larger image
Above: rear elevation - click for larger image
Above: side elevation - click for larger image

