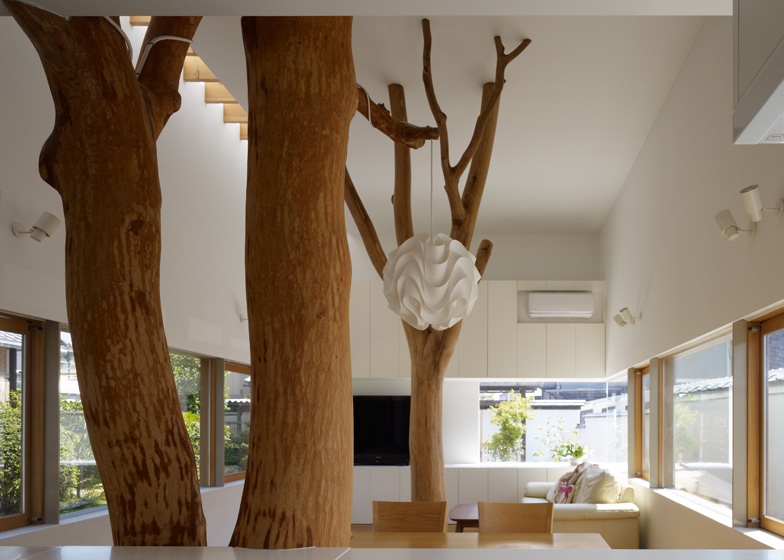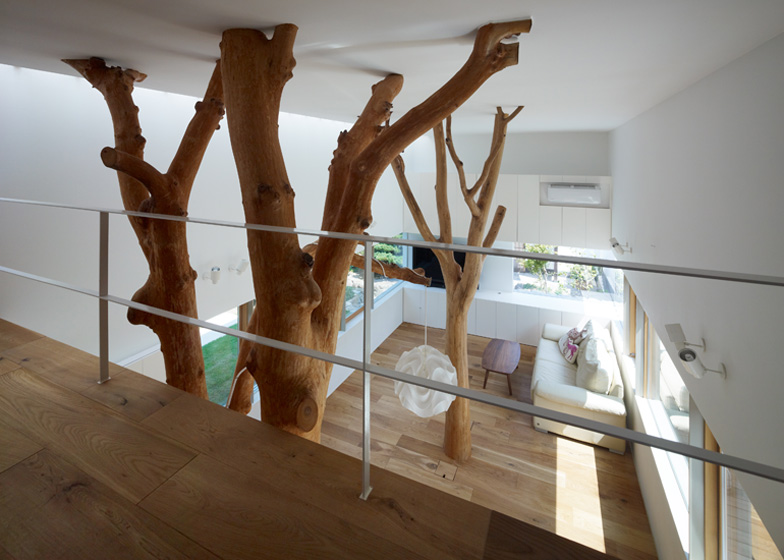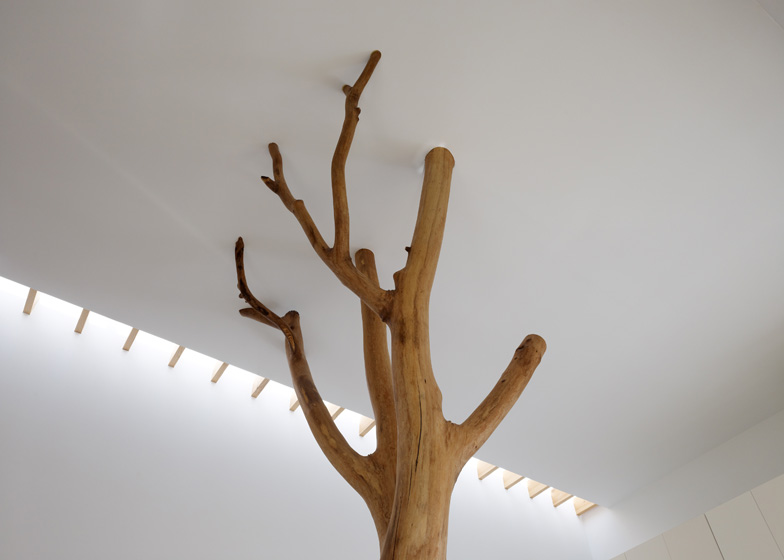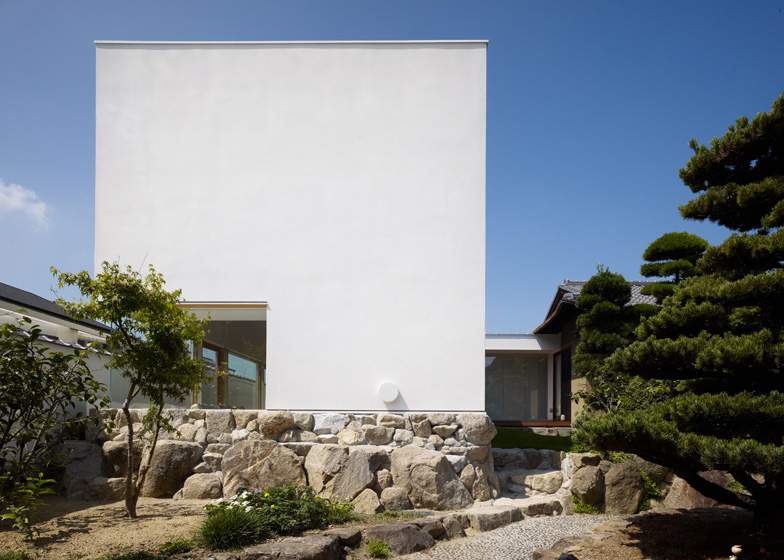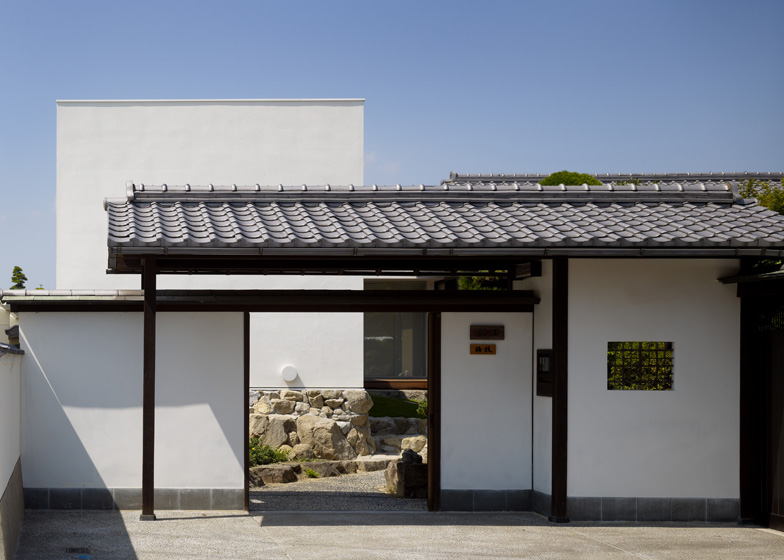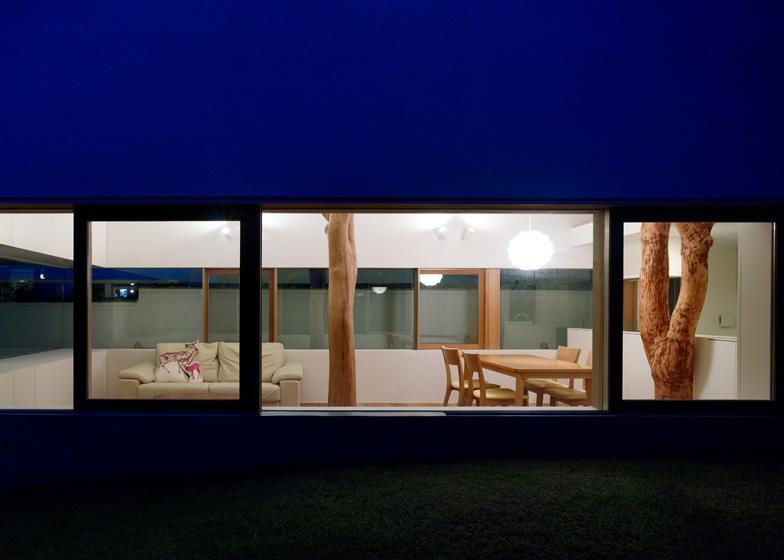More from architect Hironaka Ogawa: the two trees felled to make way for this house extension in Kagawa, Japan, were reinstalled inside the living room (+ slideshow).
The two-storey extension branches out into the garden of the 35-year-old family house to provide a residence for the client's daughter and her husband.
The two trees stood in the way of construction and had to be removed beforehand, but Hironaka Ogawa was concerned about the connection they had to the family's history. "These trees looked over the family for 35 years," he explains.
The architect decided to keep the trees intact, dry them out and insert them into a double-height living and dining room. The floor was sunken just below ground level to ensure enough height to fit them in.
"Utilising these trees and creating a new place for the client became the main theme for the design," says Ogawa, and explains that the family asked a Shinto priest to perform an exorcism on the trees as they were cut down.
Entitled Garden Tree House, the residence also contains a mezzanine loft that squeezes in alongside the trees. Bathrooms are tucked away below it.
Walls and ceilings are painted white, allowing the yellow and brown shades of the trees to stand out.
Trees were also the centrepiece of a wedding chapel that Hironaka Ogawa designed, which we featured on Dezeen this week. See more architecture from Japan on Dezeen.
Photography is by Daici Ano.
Here's a full project description from Hironaka Ogawa:
Garden Tree House
This is an extension project on a thirty-five year-old house for a daughter and her husband. A Zelkova tree and a Camphor tree stood on the site since the time the main house was build thirty-five years ago.
Removing these trees was one of the design requirements because the new additional building could not be built if these trees remained. When I received the offer for the project, I thought of various designs before I visited the site for the first time. However, all my thoughts were blown away as soon as I saw the site in person. The two trees stood there quite strongly.
I listen to the stories in detail; the daughter has memories of climbing these trees when she was little. These trees looked over the family for thirty-five years. They coloured the garden and grew up with the family. Therefore, utilising these trees and creating a new place for the client became the main theme for the design.
In detail, I cut the two trees with their branches intact. Then I reduced the water content by smoking and drying them for two weeks. Thereafter, I placed the trees where they used to stand and used them as main structural columns in the center of the living room, dining room, and kitchen.
In order to mimic the way the trees used to stand, I sunk the building an additional 70 centimetres down in the ground. I kept the height of the addition lower than the main house while still maintaining 4 metre ceiling height.
By the way, the smoking and drying process was done at a kiln within Kagawa prefecture. These two trees returned to the site without ever leaving the prefecture.
The client asked a Shinto priest at the nearby shrine to remove evil when the trees were cut. Nobody would go that far without a love and attachment to these trees.
When this house is demolished and another new building constructed by a descendant of the client hundreds of years from now, surely these two trees will be reused in some kind of form.
Above: site plan - click for larger image
Above: floor plan - click for larger image
Above: cross section - click for larger image
Above: long section - click for larger image
Above: exploded isometric - click for larger image

