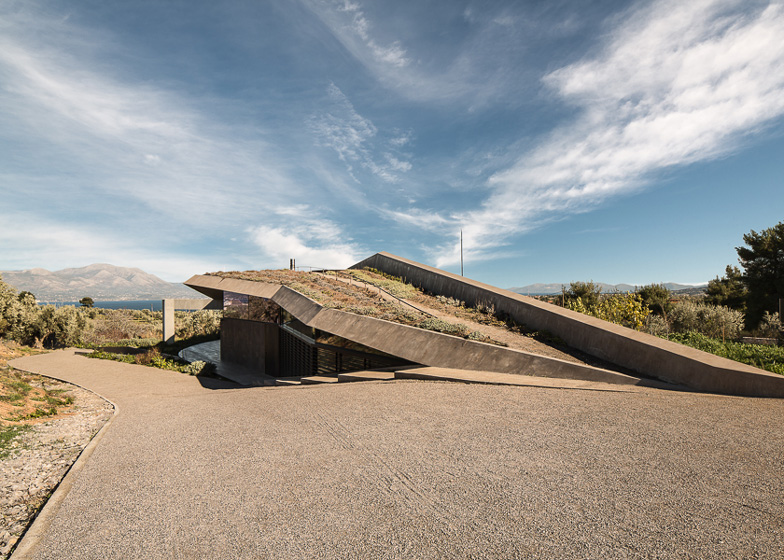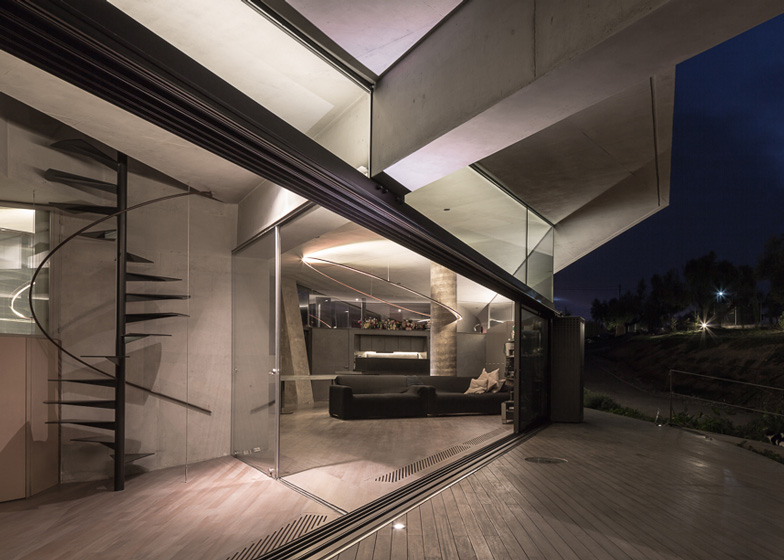This angular rural house in Greece by Athens studio Tense Architecture Network has over half of its concrete body buried beneath the ground (+ slideshow + photographs by Filippo Poli).
House in Sikamino has a 60-metre-long and narrow shape with angular edges that thrust out into the sloping topography, creating a partially submerged upper floor and a completely buried lower level.
"The composition seeks to vigorously merge the residence with its elongated site," explains Tense Architecture Network.
Grass covers the roof to create an artificial hill over the top of the house, intended to evoke the shapes of the Euboea mountains in the distance. Residents use the ground for planting herbs.
Glass walls bring daylight in along any exposed edges and open out to wooden terraces.
Spaces inside the house are broken up into a non-linear arrangement, with living spaces in the centre and bedrooms at the ends. A car parking area is also included on the lower floor.
Other recently completed Greek houses include a ridged limestone house in Milos and a weekend house in Paros. See more architecture from Greece.
See more photography by Filippo Poli on Dezeen, or on the photographer's website.
Here's a description from Tense Architecture Network:
Residence in Sikamino, Attica.
The field is elongated, rural, planted with olive trees. The land is dominant. How could a residence rise out of the ground, how could it be confined to a roof? The residence is its roof. A 60-metre-long one. While approaching the plot, it can be perceived as a slightly elevated strip of earthy crust in front of the distant mountains of Euboea. It can be walked on.
The roof is born from and returns back to the ground; it is planted likewise: helichrysum, rosanthemum, lavender, gauras, thyme. The roof's shape is rhomboid and the living space is hosted under its central, maximum width area, while the sleeping quarters occupy the edges.
The composition seeks to vigorously merge the residence with its elongated site. An additional, fully underground level has been introduced to facilitate the increased needs that the intent agricultural life requires. A curvilinear car ramp enters the rhombus in transverse, therefore creating an opening towards the cultivable part of the field. Building shell is of reinforced concrete, exposed on roofs and walls. Iron frames, sun-protecting blinds, metallic shutters palliate the sense of transparency. The sculptural clarity of the extended, concrete roof was attained by means of inversion of all beams but one, which abuts at the central column: the hearth.
Project team: Tilemachos Andrianopoulos, Kostas Mavros
Collaborating architect: Thanos Bampanelos
Above: site plan - click for larger image
Above: ground floor plan - click for larger image
Above: basement floor plan - click for larger image
Above: cross section - click for larger image
Above: south-east elevation - click for larger image
Above: north-west elevation - click for larger image






