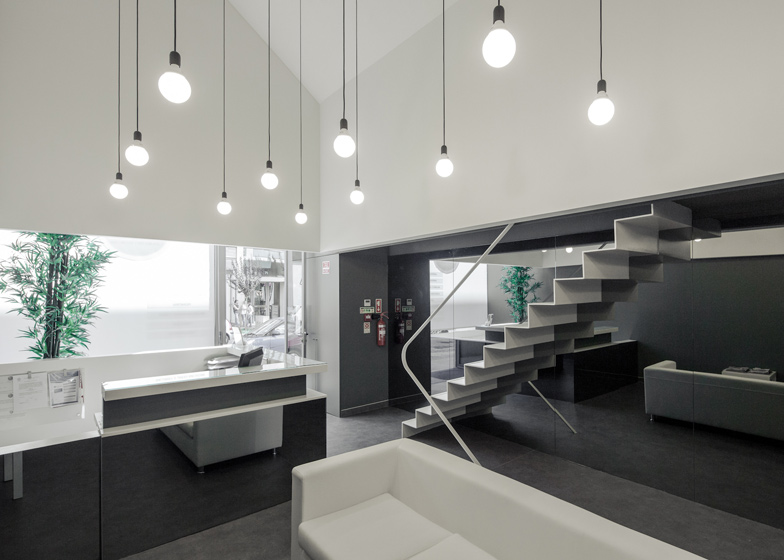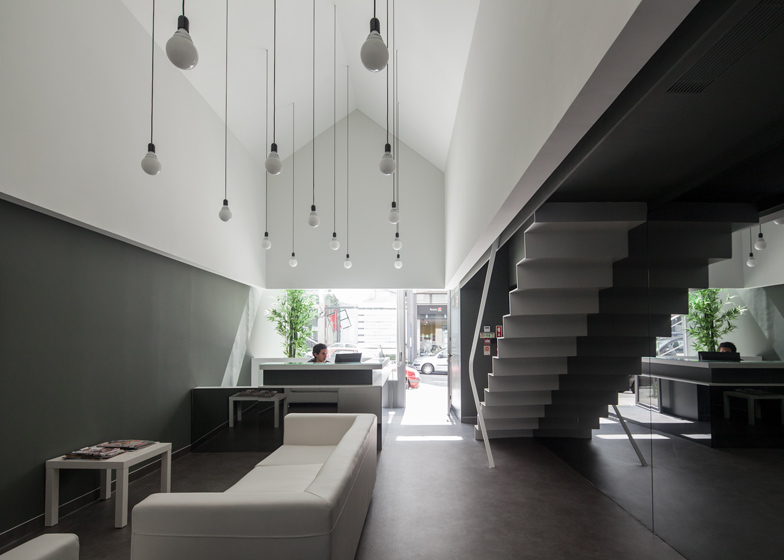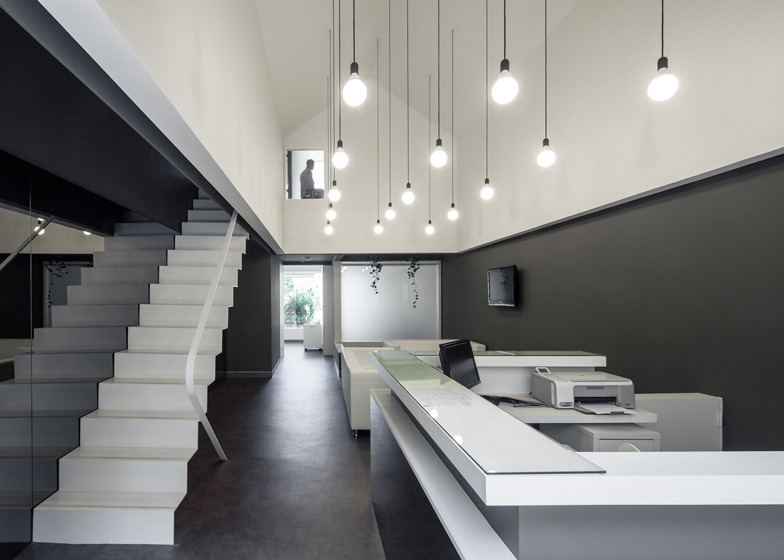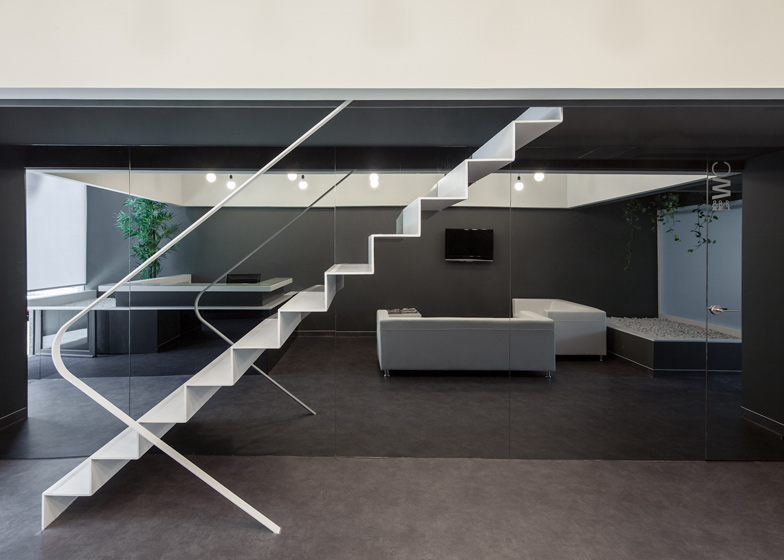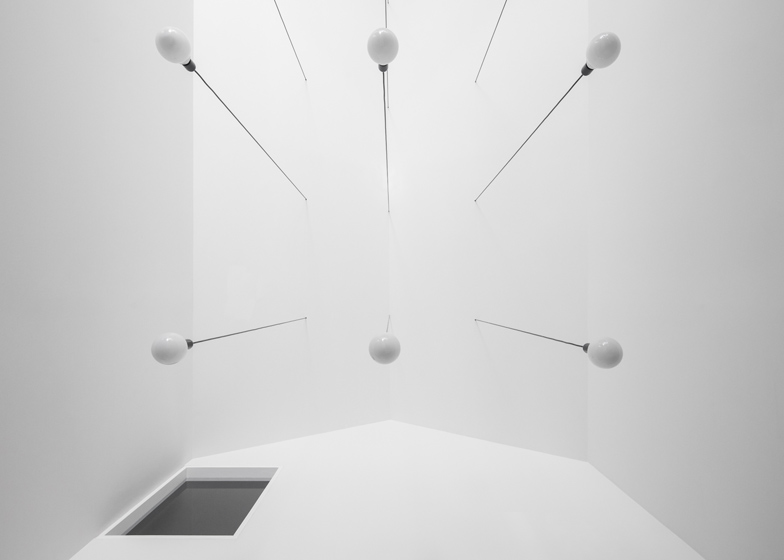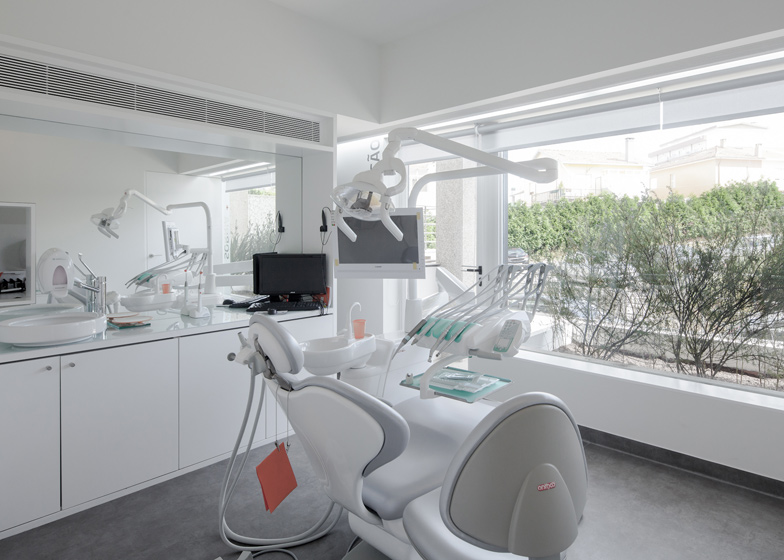A house-shaped white box seems to float above the dark grey reception of this dental clinic in Porto by Portugese architect Paulo Merlini (+ slideshow).
"The interior of the box mimics the idea of being under a roof, giving the user a familiar sensation of comfort and helping them to calm down before the treatment," architect Paulo Merlini explained.
Rows of round white lamps illuminate the reception and plant pots hang over a raised bed of gravel at the back of the entrance space, beyond which the brightly lit treatment rooms are located.
A small window has been inserted into the corner of the white box to allow light to pass through to the upper floor, where there's a dark grey waiting area outside a laboratory and meeting room.
The upper level is accessed via a floating white staircase alongside the mirrored side wall of the reception.
We've featured lots of unusual dentists, including a Japanese clinic arranged in a minimalist white grid and a practice in Portugal divided by stripy glass screens – see all dentists on Dezeen.
Other projects in Porto we've featured include an apartment with a hammock hanging over the stairs and a restaurant inside a nineteenth century townhouse – see all architecture in Porto.
Photographs are by Joao Morgado.
Here's some information from the architect:
The uncommon form, narrowness, vertical amplitude of the space and the two big glass façades placed on the main and back façade defined the organization of the spaces.
The reception and waiting room is characterised by a big white box that floats in the air, playing with the vertical amplitude of the space.
The interior of the box mimics the idea of being under a roof, giving the user a familiar sensation of comfort and helping them to calm down before the treatment.
From the "roof" a series of lamps float in the air, filling the space with light. The floating box stops the excessive light and consequent heat coming from the main facade by the end of the day.
On the other hand its big mass pushes the rest of the working spaces to the back façade. This receives a great sky light, with the ideal conditions for working.
Above: ground floor plan
Above: first floor plan

