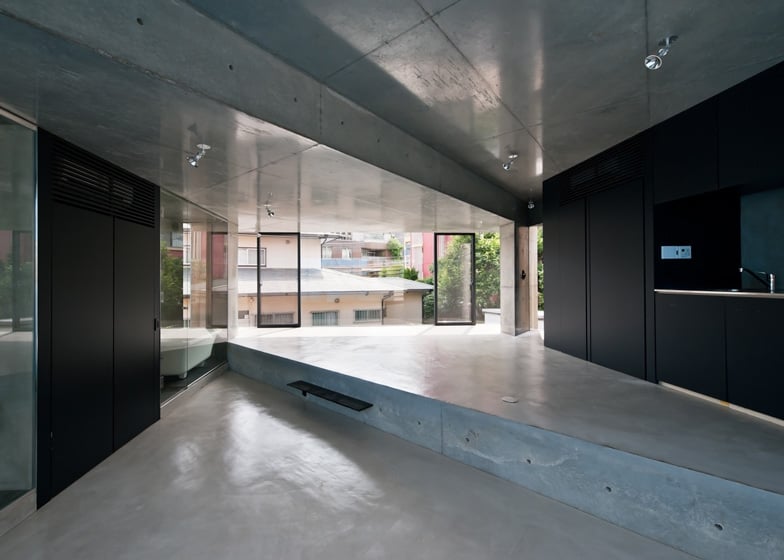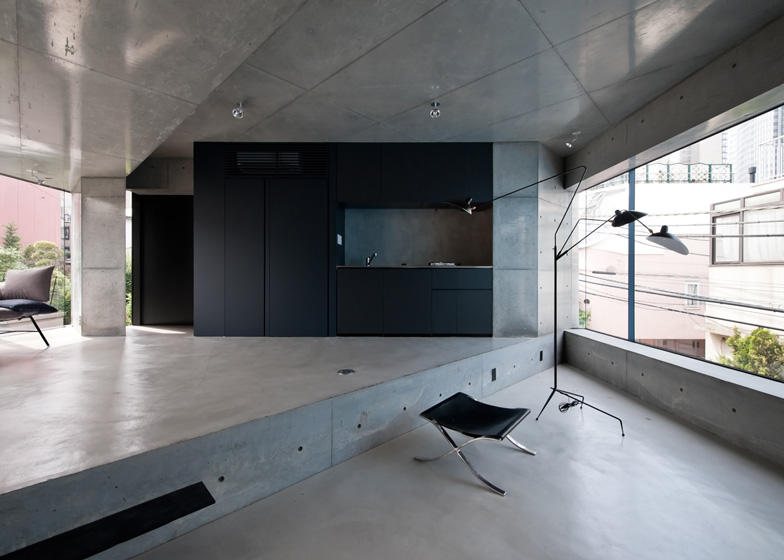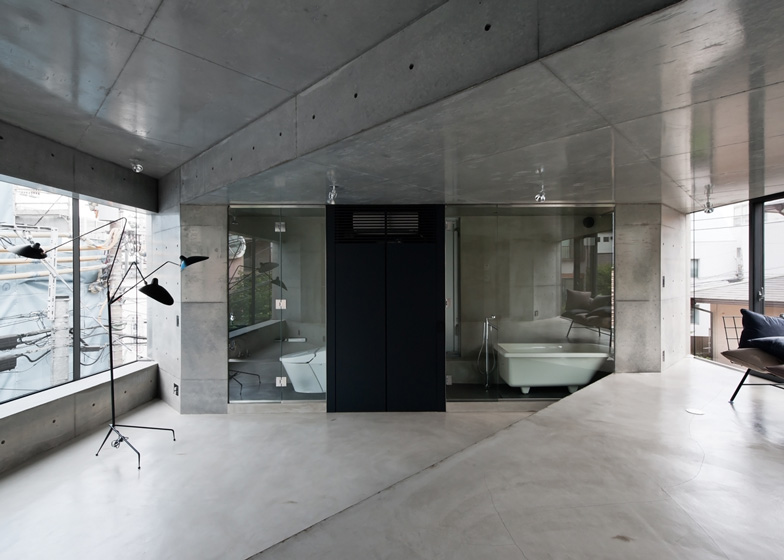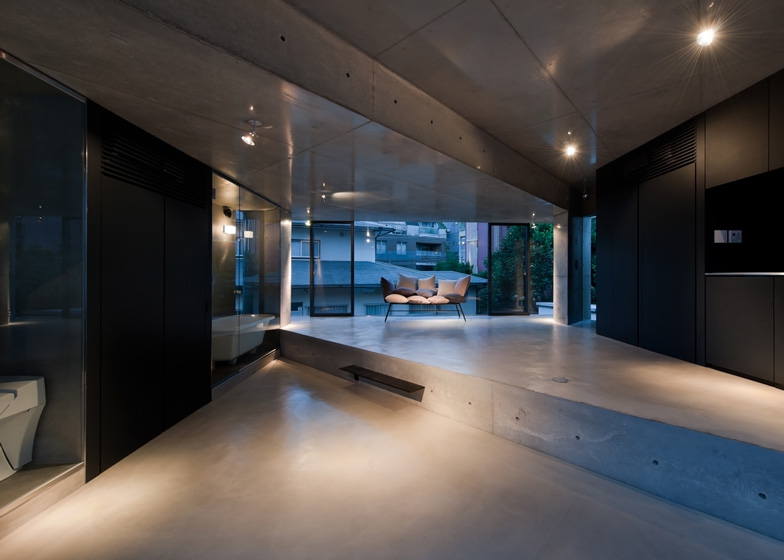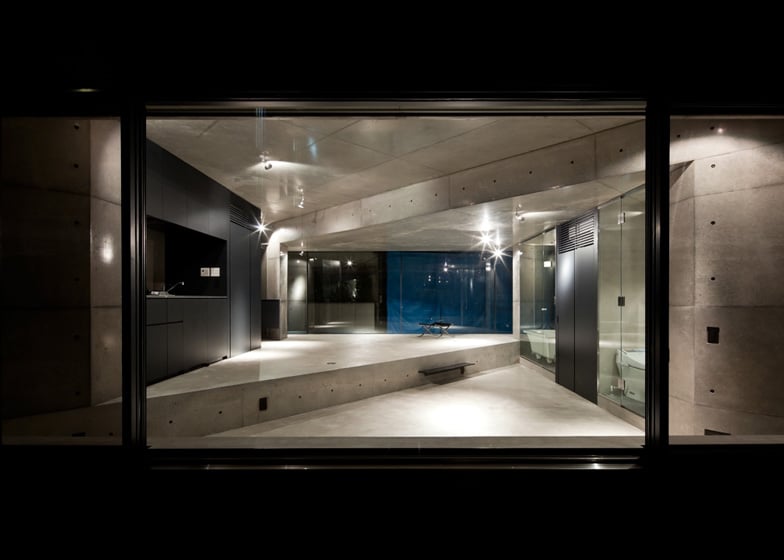Diagonally stepped floors and ceilings divide triangular zones inside this pair of studio apartments in Tokyo by Kiyonobu Nakagame Architect & Associates (+ slideshow).
Located in the Motoazabu area of the city, the apartment block has a rectilinear concrete structure that at a glance could be mistaken for an office building or car park.
"What we aimed to do with this structure was to create something that would blend with its surroundings and maintain absolute simplicity," explains architect Kiyonobu Nakagame.
Four diagonal supports raise the structure off the ground and create a sheltered car park on the lowest floor, while stairs climb the side of the building to lead into apartments on the first and second storeys.
Both residences have similar layouts, with kitchen worktops lining one wall and glazed bathrooms on the opposite side.
The diagonal step in the floor runs through the centre of each apartment, separating the kitchen and dining zones from the bedroom and study areas, while the staggered ceilings cut across them in the opposite direction.
Other concrete apartment blocks we've featured from Japan include a building with boxy balconies in Kyoto and one with indoor balconies in Tokyo. See more architecture in Japan.
Photography is by Shigeo Ogawa.
Here are a few words from Kiyonobu Nakagame:
Motoazabu Apartment sYms
Once known as a high-class residential area, Motoazabu is developing into more of a modern diversified metropolitan region resultant of the economic boom.
The neighborhood consists of skyscrapers like the famous Roppongi Hills development alongside smaller just as unique small developments. But within the chaotic big city life of this area you can still find tranquil quietness.
Above: concept diagram
What we aimed to do with this structure was to create something that would blend with its surroundings and maintain absolute simplicity. The true character of the building can be found on the inside. A structure consisting of four corner columns with a footprint of 6.8m x 7.8m comprising one room.
Above: ground floor plan
The design concept takes in a diagonal line of 450mm in room level difference which lends itself to create four distinct living areas all within a single space. The two different elevations of the floor combined with the two different ceiling heights lends itself to create four distinct living areas all within a single space.
Above: first floor plan
The office and living area take up the stage with views of the city and the bedroom space surrounded by post beams provides openness and a sense of privacy to modern city life in one room.
Design: 2011.01-2011.09
Construction period: 2011.10-2012.06
Above: section A
Structure: Reinforced Concrete
Number of floors: 3
Above: section B

