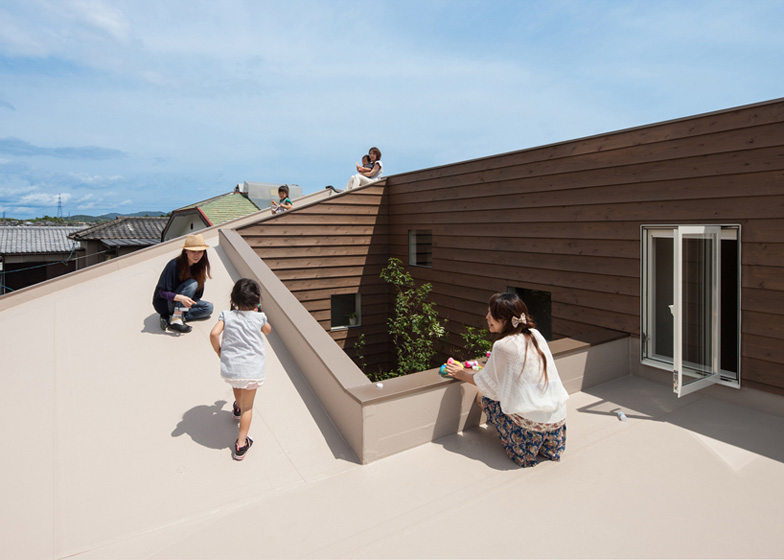Rooms spiral up from a garden courtyard to a rooftop terrace at this family house in Japan's Yamaguchi Prefecture by Tokyo studio Keiko Maita Architect Office.
Named House J, the two-storey residence contains three split levels that enclose the central courtyard. There are few external windows, but most face inward towards the courtyard.
Half-height staircases run along the east and west sides of the courtyard, creating the three split levels, while the secluded roof terrace begins at the top of the spiral.
"This house was designed for a client in need of privacy and seclusion from the outside," says Keiko Maita Architect Office, explaining the rationale behind the layout. "The continuity between the interior and exterior spaces increases the size of the house."
The architects used horizontal timber siding to clad the exterior walls, plus wooden floors run through the entire house.
Part of the structure is raised up from the ground to allow a driveway for two cars to slot underneath.
Other recently completed houses in Japan include a weekend retreat shaped like a children's shape-sorter toy and an opaque house above a pet shop. See more Japanese houses on Dezeen, or see our Pinterest board filled with Japanese residences.
Here are a few extra details from Keiko Maita Architect Office:
House J
The "House J" is a small house (100m2) situated in Yamaguchi-prefecture, Japan. This house was designed for a client in need of privacy and seclusion from the outside. The site is narrow (120m2) and is surrounded by residences.
The "House J" has three floors that are built around a small inner garden: 1st floor: dining room, kitchen, family space; 2nd floor: study, reading space; 3rd floor: bedroom.
The three floors are connected together by a roof terrace.
The spaces of the house are open toward the inner garden. The inner garden is also visible from the roof terrace. The inner garden is exclusive in a narrow site but the continuity between the interior and exterior spaces increases the size of the house.

