Farming Kindergarten by Vo Trong Nghia Architects
A knot-shaped rooftop will be used as a vegetable garden at this kindergarten by Vo Trong Nghia Architects that's under construction in Dong Nai, Vietnam (+ slideshow).
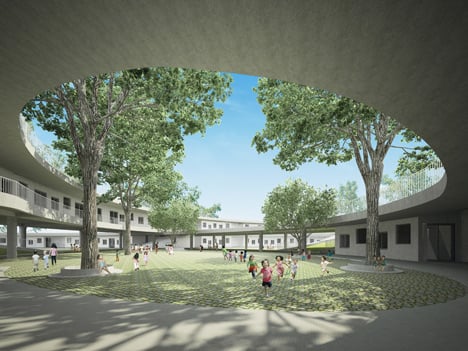
Set to complete later this year, the Farming Kindergarten is designed by Vietnamese firm Vo Trong Nghia Architects as a prototype for sustainable school design, where children can learn how to grow their own food.
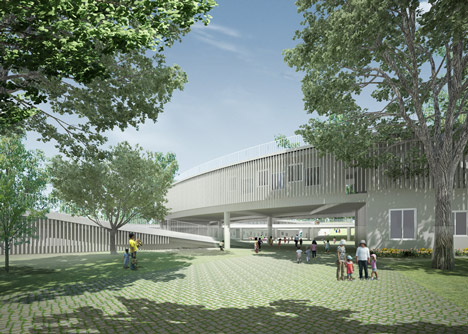
The roof has a continuous surface that loops around to frame the outline of three courtyard playgrounds. It slopes up from the ground and peaks at two storeys, allowing an easy climb to the vegetable garden for children and their teachers.
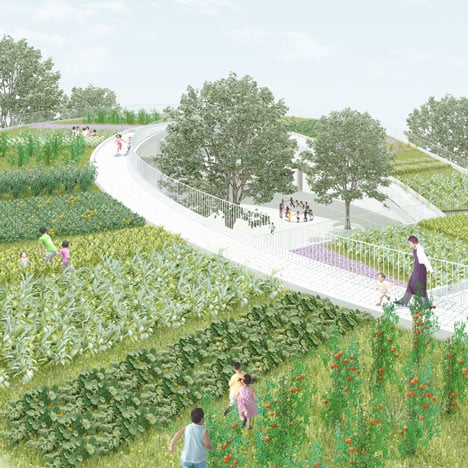
"While these internal courtyards provide safety and comfortable playgrounds for children, the roof makes a landing to the courtyards at both sides, allowing children to enter a very special eco-friendly experience when they walk up and go through it," say the architects.
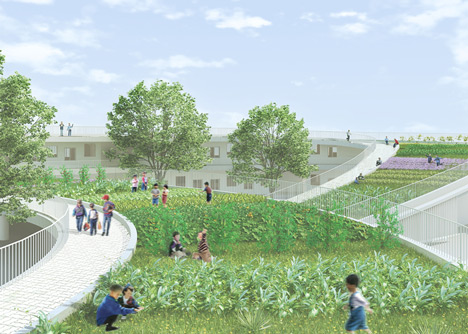
Classrooms inside the building will follow the same loop as the roof and will accommodate up to 500 children. Concrete louvres will shade the windows, offering relief from intense sunlight.
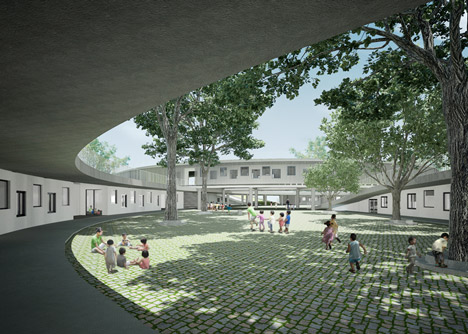
Vo Trong Nghia Architects won the schools category at the World Architecture Festival awards last year for its naturally ventilated Binh Duong School. In an interview with Dezeen, Vo Trong Nghia explained how he believes "green buildings" that use less energy are the future of architecture in Vietnam. See more architecture by Vo Trong Nghia or see more stories about design in Vietnam.
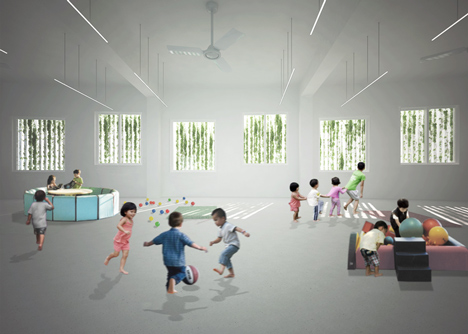
Other kindergartens completed recently include a doughnut-shaped pre-school in China and a nursery in France with rippling concrete walls. See more kindergartens on Dezeen.
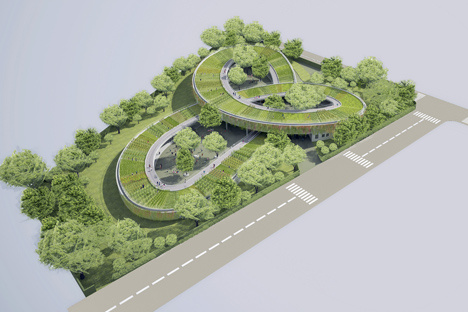
Construction photography is by Hiroyuki Oki.
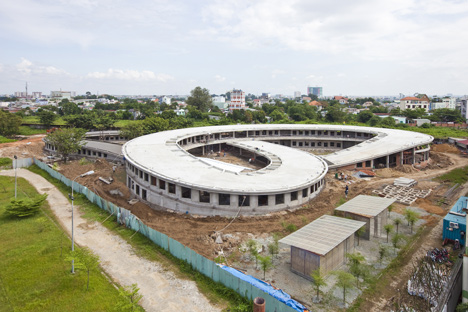
Here's a project description from Vo Trong Nghia Architects:
Farming Kindergarten
This kindergarten, for 500 pre-school children, is a prototype for sustainable education spaces in tropical climates. The plan was designed for the factory workers children of Pou Chen Vietnam.
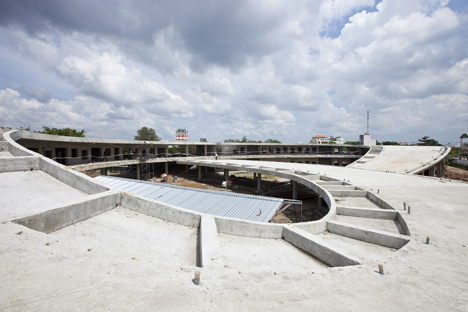
The building concept is a "Farming Kindergarten" with a continuous green roof, providing food and agriculture experience to Vietnamese children, as well as a safe outdoor playground.
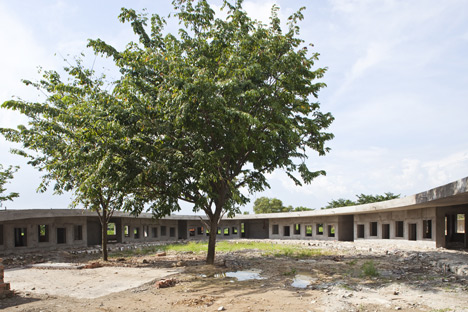
The green roof is a triple-ring-shape drawn with a single stroke, creating three courtyards inside. While these internal courtyards provide safety and comfortable playgrounds for children, the roof makes landing to the courtyards at both sides, allowing children to enter a very special eco-friendly experience when they walk up and go through it. This green roof is designed as a continuous vegetable garden, a place to teach children the importance of agriculture and relationship with nature.
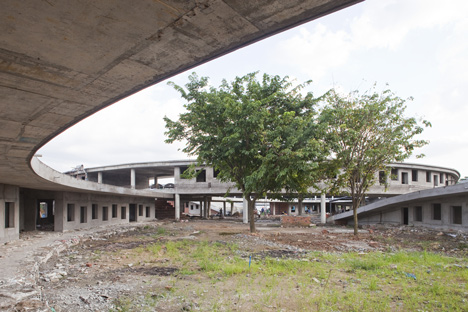
Architectural and mechanical energy-saving methods are comprehensively applied including but not limited to: green roof, PC-concrete louver for shading, recycle materials, water recycling, solar water heating and so on. These devices are designed visibly for children to play their important role in sustainable education. The building is designed to maximise the natural ventilation through a computational fluid dynamics analysis.
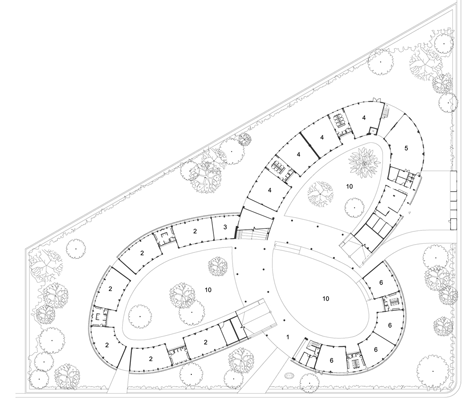
The building is now under construction and expected to start its operation in September 2013.
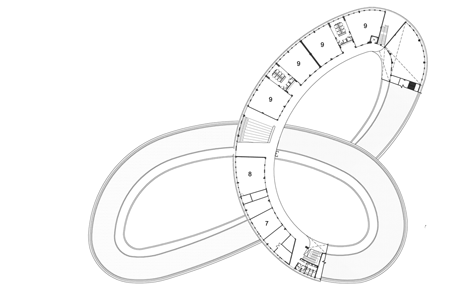
Status: Under construction
Program: Kindergarten
Location: Dongnai, Vietnam
Site area: 10,650 m2
GFA: 3,800m2
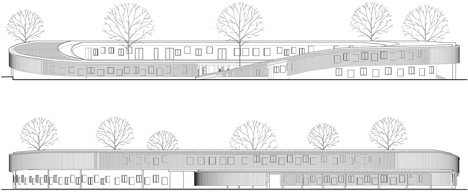
Architect Firm: Vo Trong Nghia Architects
Principal architects: Vo Trong Nghia, Takashi Niwa, Masaaki Iwamoto
Architects: Tran Thi Hang, Kuniko Onishi
Contractor: Wind and Water House JSC
Client: Pou Chen Vietnam