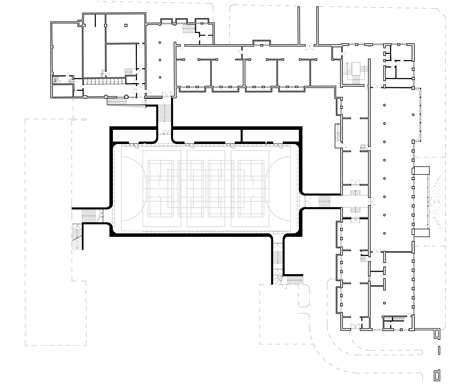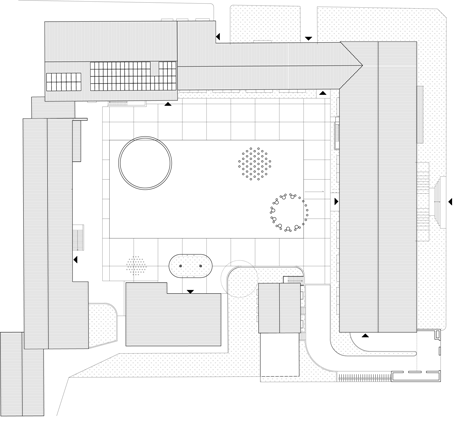Gammel Hellerup Sports Hall by BIG
Danish architecture studio BIG has completed a sunken sports hall where an arching wooden roof doubles up as a hilly courtyard (+ slideshow).
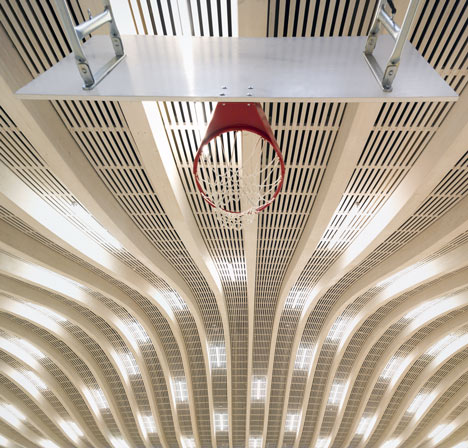
BIG was asked by Gammel Hellerup high school to design a new building that could be used for sports, graduation ceremonies and social events. Rather than replacing the school's existing courtyard, the architects decided to sink the hall five metres below the ground and create a decked surface over the top.
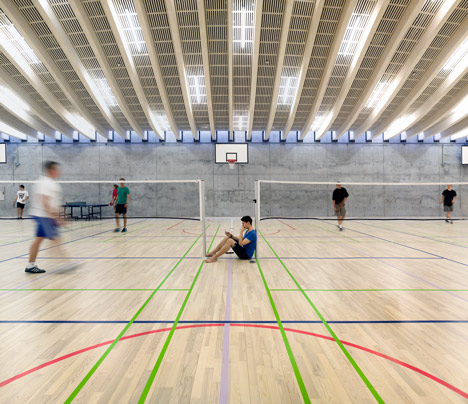
Concrete retaining walls surround the new hall, while a series of curving timber joists give the roof its arched shape.
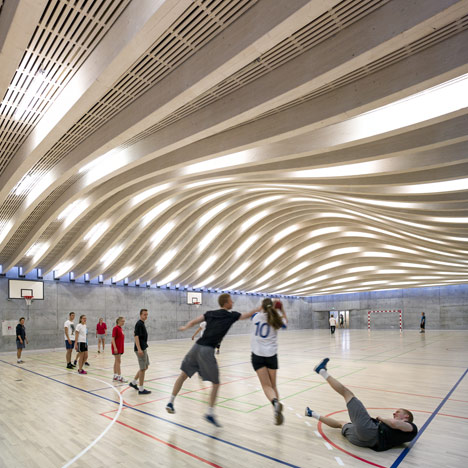
Solid ash was used for the floor and is painted with colour-coded lines that denote basketball, football and badminton courts. A sliver of daylight penetrates the room through a series of skylights around the edges, while narrow lighting fixtures create stripes of illumination across the ceiling joists.
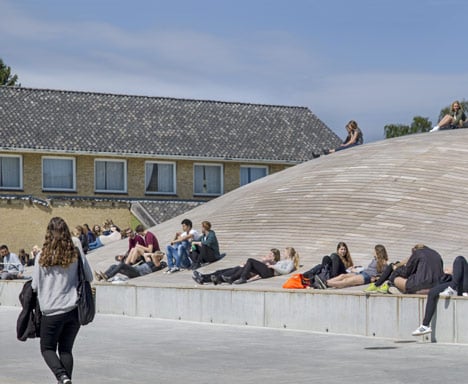
Basement corridors connect the hall with the existing school buildings. BIG also added solar panels onto the rooftops of these structures to generate heating for the new space.
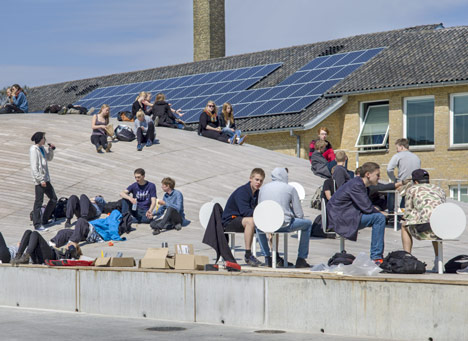
Above the hall, the decked surface was conceived as an informal meeting area, with outdoor furniture installed so that students can work in groups or simply take time out between classes.
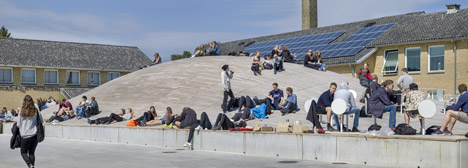
"Opposed to placing the hall outside the school's building – thus spreading the social life even more – the new hall creates a social focal point and connection between the existing facilities of the high school," explain the architects.
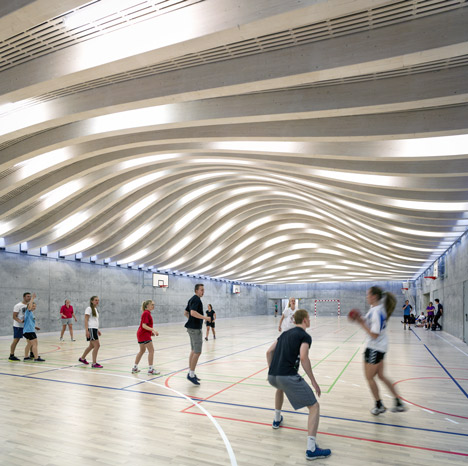
BIG is led by architect Bjarke Ingels. The firm recently unveiled designs for a Lego visitor centre and is competing with OMA over the redesign of Miami Beach Convention Center. See more architecture by BIG.
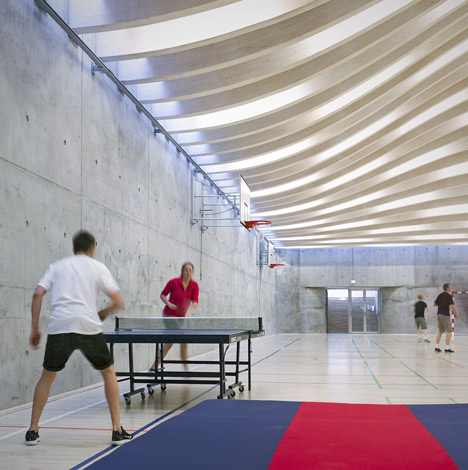
Other sports centres completed lately include a Japanese school building with an exposed timber frame and a gymnasium that swells outwards to let light in from above. See more sports centres.
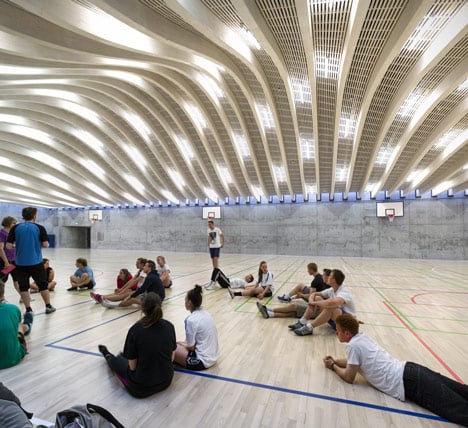
Photography is by Jens Lindhe, apart from where otherwise stated.
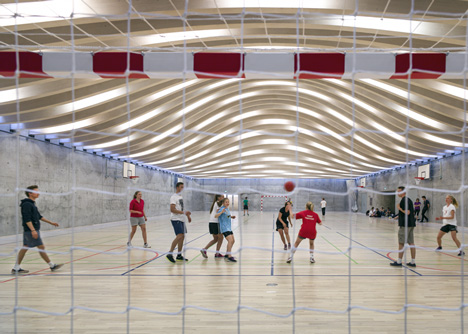
Read on for a project description from BIG:
How do we transform a courtyard into a new social meeting point?
Gammel Hellerup Gymnasium is, with its characteristic yellow brick buildings, a good example of a school building in a human scale and a fine architectural example of its time. The sports facilities have, however, become too insufficient and the high school is lacking a large, multifunctional space for physical activities, graduation ceremonies and social gatherings. The Gammel Hellerup Gymnasium, a self-owned governmental institution, wishes therefore to build a new flexible hall for the students' usage with a particular focus on sustainability.
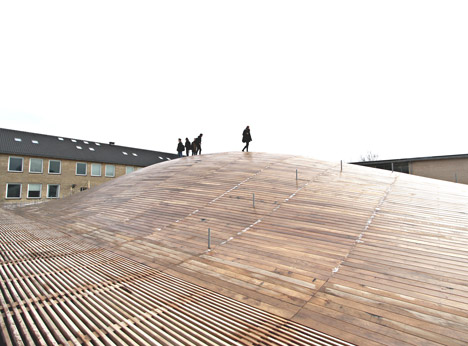
The new multi-purpose hall will primarily be for the pupils' physical education and social development. The hall is placed 5 metres below ground in the centre of the school's courtyard which ensures a good indoor climate, low environmental impact and high architectural quality. The characteristic soft curved roof wood construction will act externally as an informal meeting place that can host numerous activities from group work to larger gatherings. The edge of the roof is designed as a long social bench with easy access across the courtyard and is perforated with small windows to ensure the penetration of daylight. Solar panels placed strategically around the existing buildings provide heat for the hall. Opposed to placing the hall outside the school's building – thus spreading the social life even more – the new hall creates a social focal point and connection between the existing facilities of the high school.
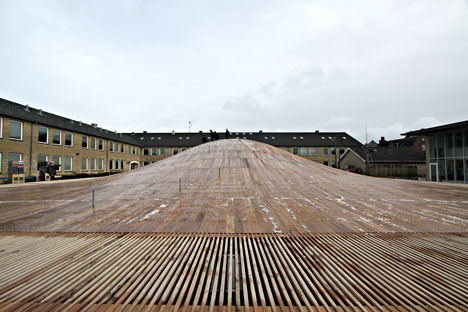
Project: Gammel Hellerup Gymnasium
Client: Gammel Hellerup Gymnasium
Collaborators: CG Jensen, EKJ, Grontmij
Budget: 50 mio DKK
Sise: 1,100 m2
Location: Hellerup, DK
Status: completed 2013
