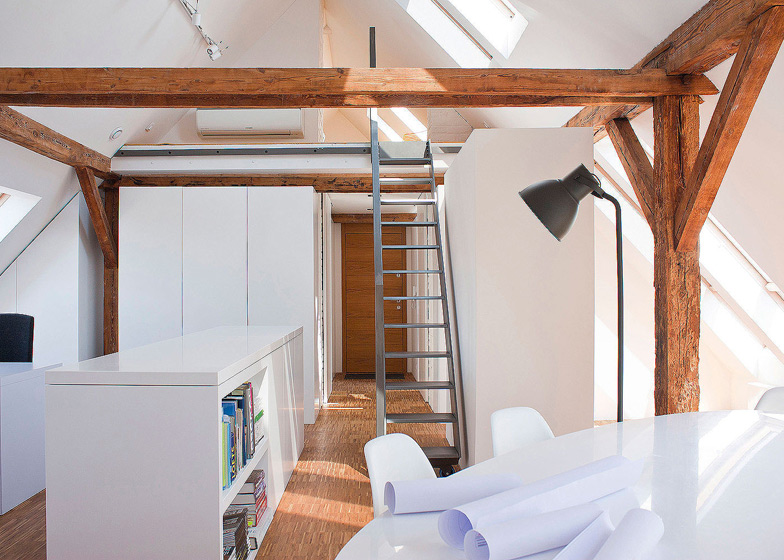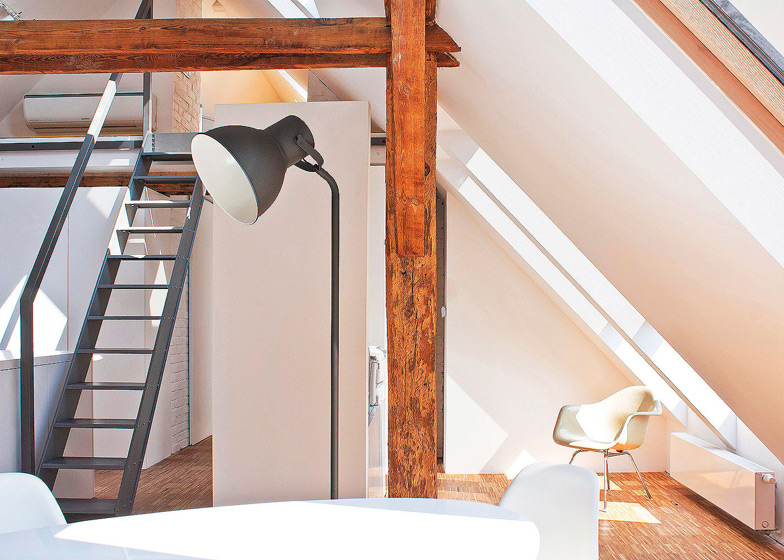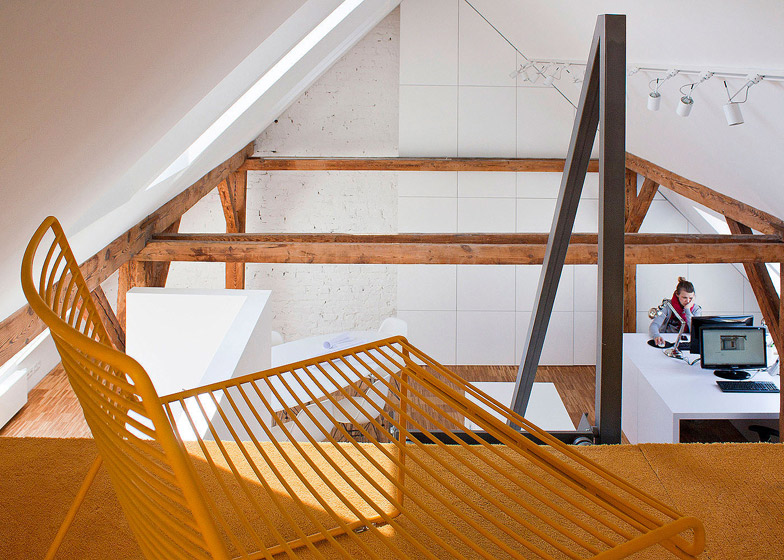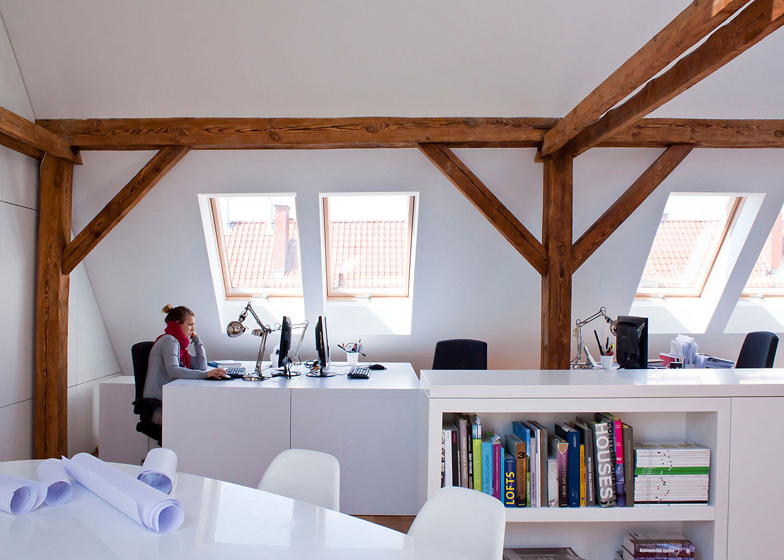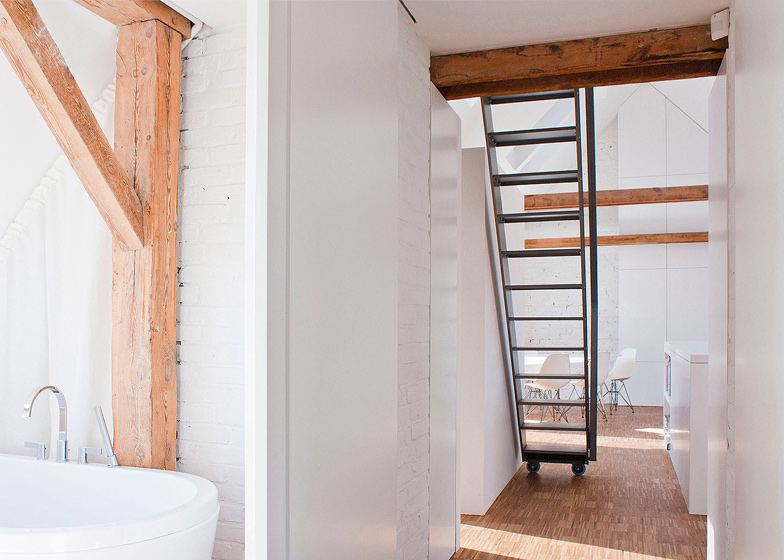The architects of Polish studio PL.architekci have created a new studio for themselves inside a disused loft in Poznan (+ slideshow).
Located in the city's historic quarter, the renovated attic provides PL.architekci with a two-storey workplace featuring exposed timber trusses and white-painted brickwork.
"Nothing in our office is pretending to be anything else," explain the architects. "What we see is either our modern work or the building's original construction."
The steeply sloping roof allowed the architects to insert a mezzanine loft beneath the rafters. A metal staircase leads to the upper level and is attached to a sliding mechanism, so it can be wheeled to a different position if it gets in the way.
Seventeen new windows bring daylight into the attic for the first time, offering a view across the neighbouring rooftops.
White cabinets and bookshelves divide the space into different zones, while additional partitions conceal large-format printers and a kitchen at the centre of the office.
PL.architekci is led by architects Katarzyna Cynka, Bartek Bajon and Marcin Kozierowski. Recent projects by the studio include a sports centre with a rooftop tennis court.
Other interesting offices inside old buildings include a workplace in a former textile factory and a set of offices in an old steel plant. See more office interiors.
Photography is by Monika Kuszynska.
Here's a statement from the architects:
We designed our own studio within a formerly disused attic space in a historic quarter of Poznan. We sought to maximise the space and reveal its character to provide an inspirational working environment whilst allowing our clients to experience our style of architecture and design.
The attics original wooden rafters have been expressed by designing a physical separation between themselves and new divisions within the space.
This separation is emphasised by introducing flush white walls, cabinetry and office furniture creating a clear contrast between the old and new.
We introduced 17 windows to provide the previously dark attic with a world of natural light and view of the neighbourhood beyond the rooftops.
A second level storage area is accessible by a sliding steel staircase that can be moved aside when not in use.
Nothing in our office is pretending to be anything else; what we see is either our modern work or the building's original construction. Just the way we like it!

