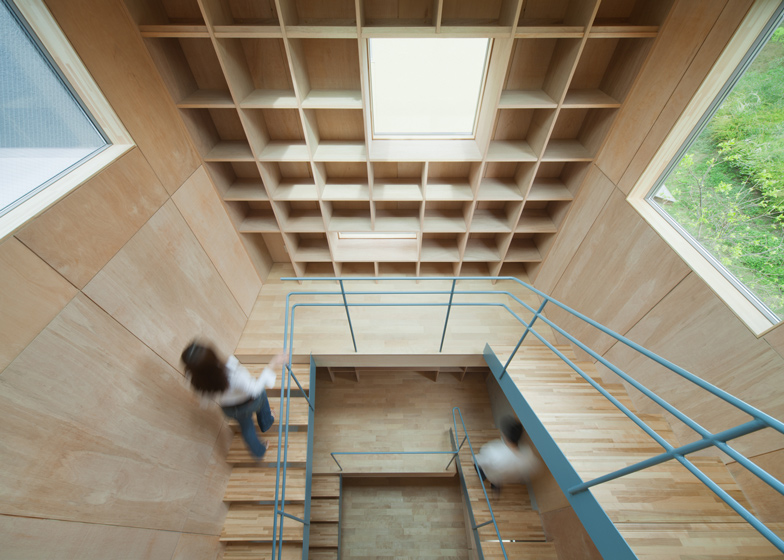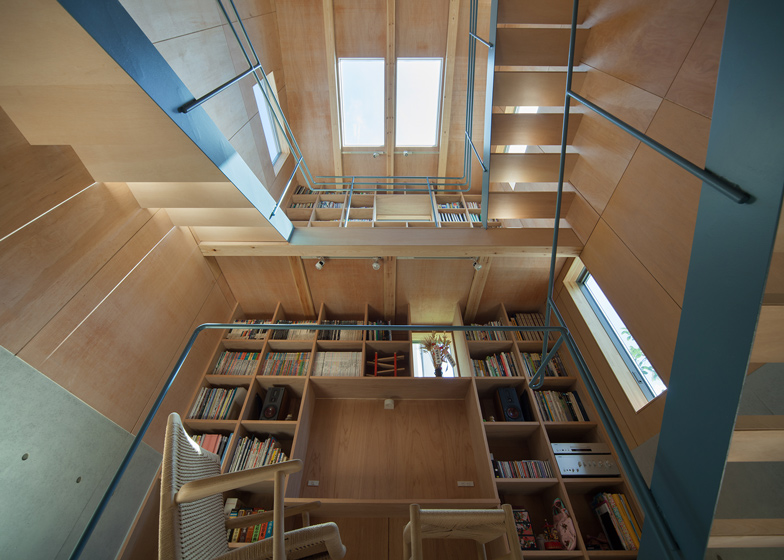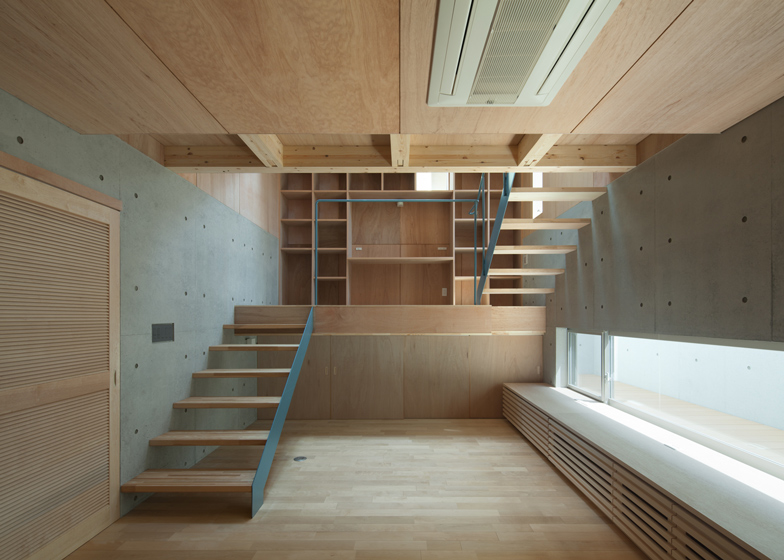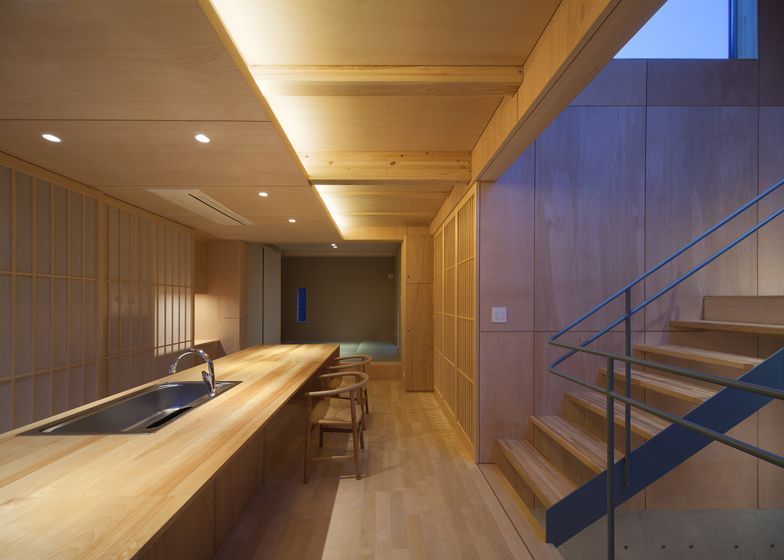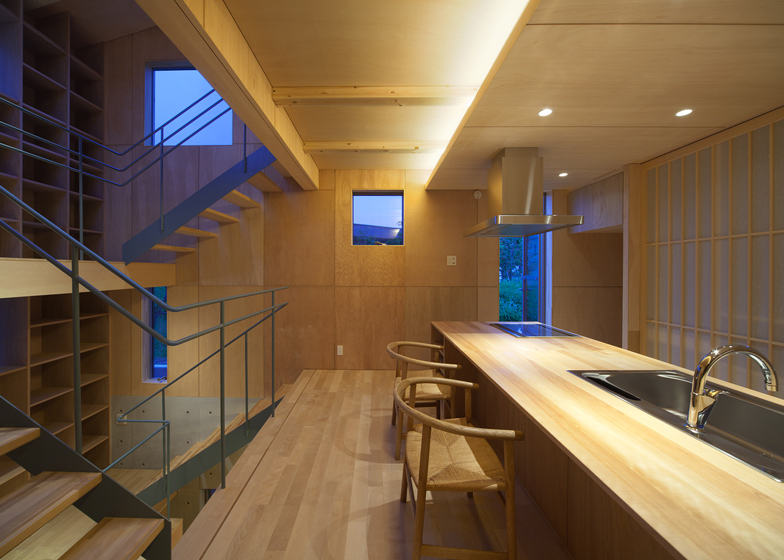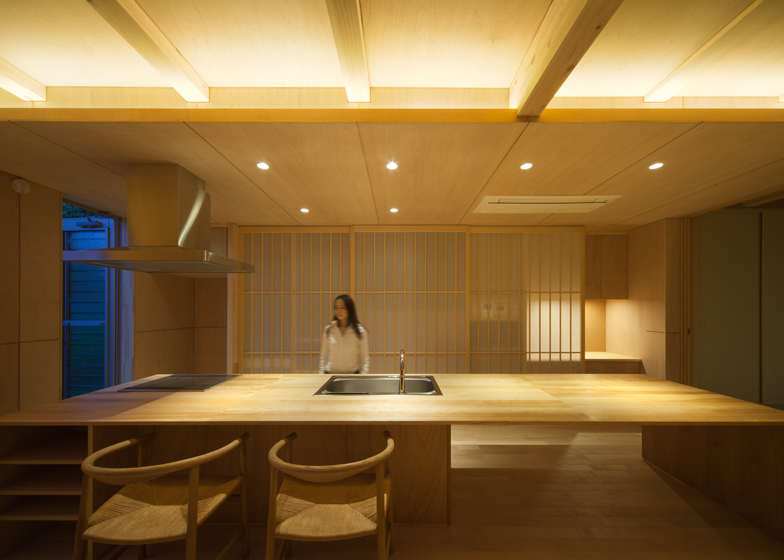A staircase folds around a double-height bookcase inside this wooden family house in Fukuoka, Japan, by local architects MOVEDESIGN (+ slideshow).
Illuminated from all sides by skylights, clerestory glazing and various windows, the staircase was designed by MOVEDESIGN to connect all three floors of House in Nanakuma, creating a well-lit study space that is surrounded by books and other personal items.
"We can see the sky from one window, or the green of trees from other windows," explained the architects. "These window pictures change with the eye level walking up and down the stairs, making our minds calm and peaceful."
Internal walls were added sparingly, so the staircase leads straight into rooms on each floor. "The individual spaces are continuous so that the family can have privacy and also feel the presence of each other," said the architects.
On the ground floor, the staircase opens out to a living and dining room where all food preparation and dining is accommodated by a single wooden island. Translucent panels conceal storage areas behind, while a traditional Japanese room sits off to one side.
A living room occupies the basement floor and opens out to sunken terraces on both sides of the building. A long and narrow window offers a view out to the largest of these two spaces, which is overshadowed by a small balcony on the floor above.
Walls on this floor feature exposed concrete surfaces, contrasting with the wooden walls and partitions elsewhere in the house.
The main bedroom is located on the uppermost floor, alongside a second Japanese room and a small roof terrace.
We've published several unusual houses from Japan so far this summer. Others include a combined home and dog-grooming salon and a house that is just 2.7 metres wide. See more Japanese houses »
Other combined staircases and bookshelves on Dezeen include one in a Rotterdam townhouse and one inside a house in Osaka. See more staircases combined with bookshelves »
Photography is by Yousuke Harigane.
Here's a project description from MOVEDESIGN:
House in Nanakuma
This house is located in Fukuoka, Japan. Reinforced concrete for basement and wood flame for two floors on the ground.
Three floors are in layers, different generations of this family live in this layered house. The individual spaces are continuous so that the family can have privacy and also feel the presence of each other.
The role of the large staircase is an apparatus to connect three layers. It takes sunlight and connects the air with the house. The stairs are the main traffic line, there are some windows cut outside scenery. We can see the sky from one window, or the green of trees from other windows. These window pictures change with the eye level walking up and down the stairs, making our minds calm and peaceful.
The staircase and windows were planned to control the opening to the outside, cutting the scenery, saving energy, bringing requisite sunlight and a wind through the house. We hope that three people of this family having different generations can have individual lifestyles for their day life.
Architects: MOVEDESIGN
Designer: Mikio Sakamoto
Function: private house
Location: Nanakuma, Fukuoka, Japan
Structure: reinforced concrete + wood frame
Site area: 126.68 sqm
Architectural area: 54.64 sqm
Total floor area: 142.68 sqm
Year: 2013

