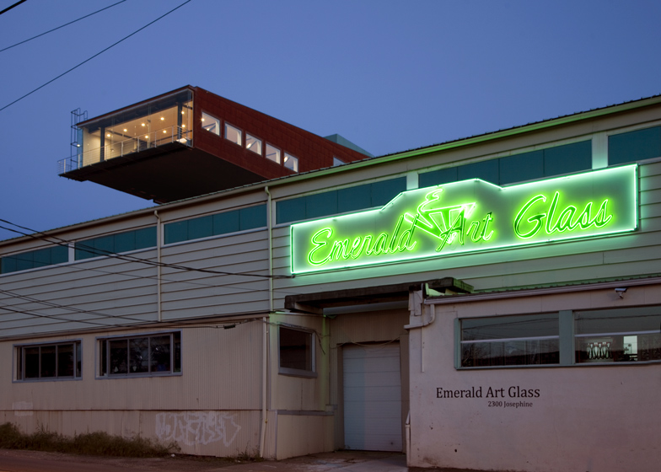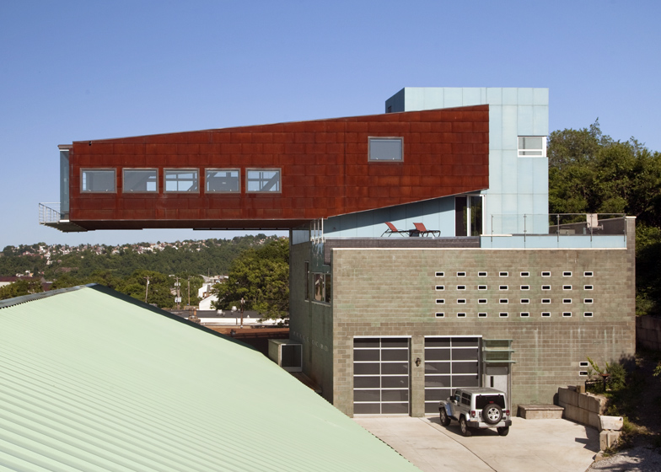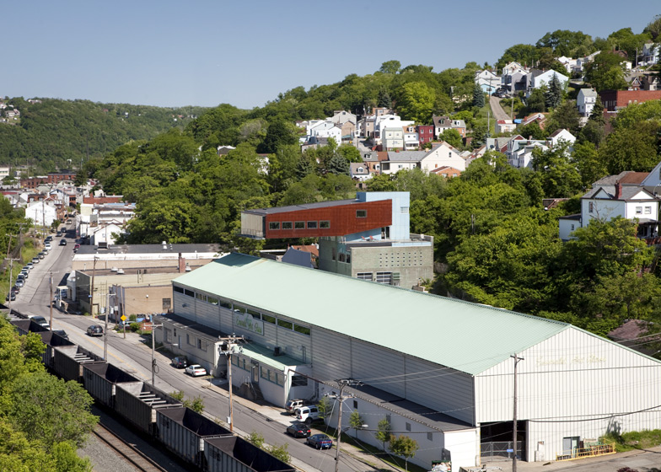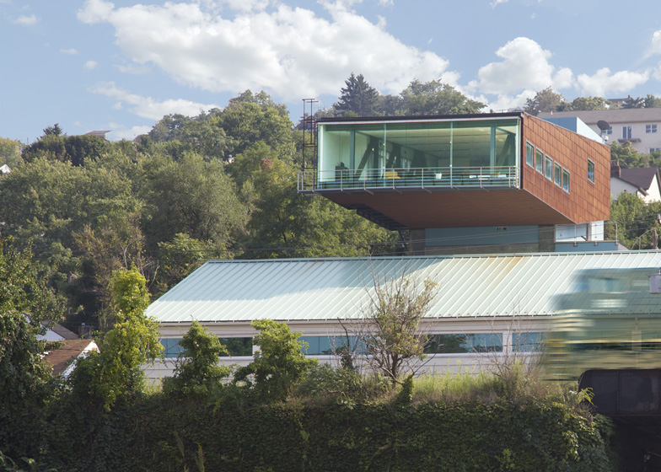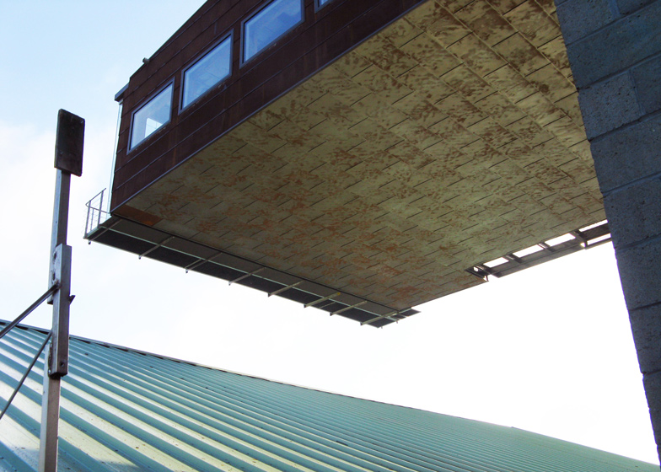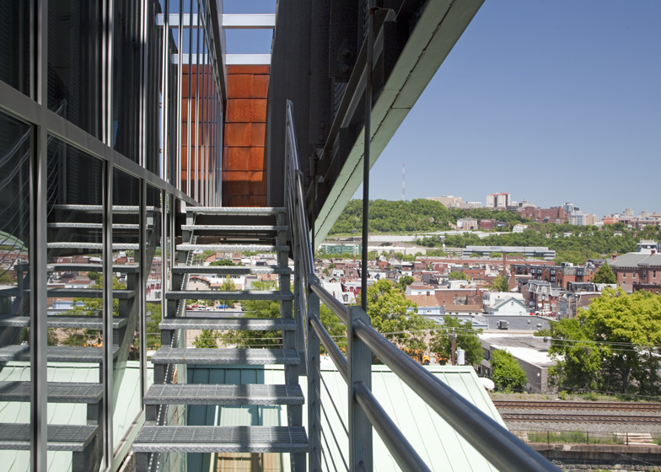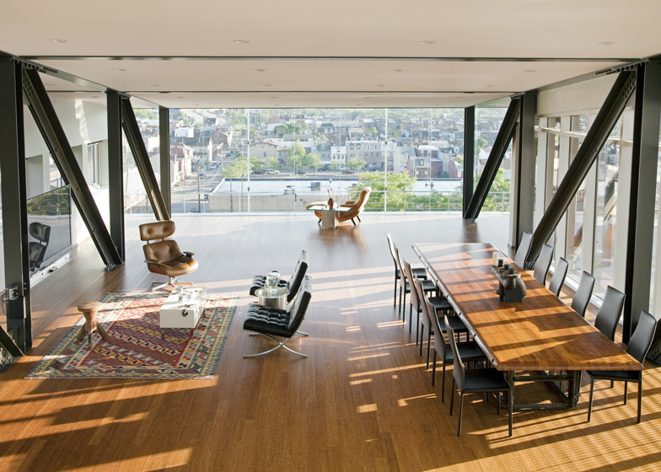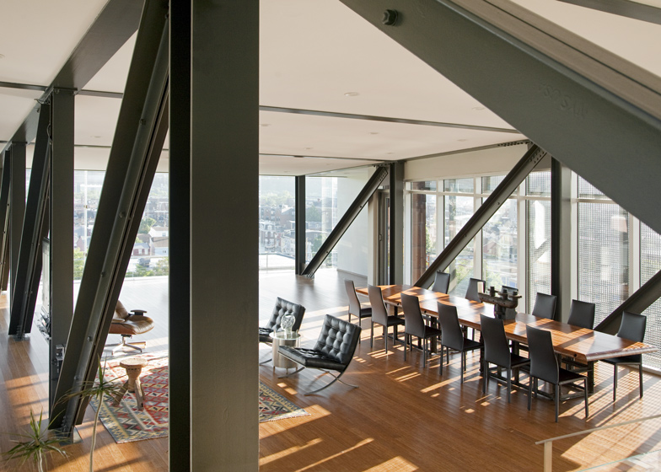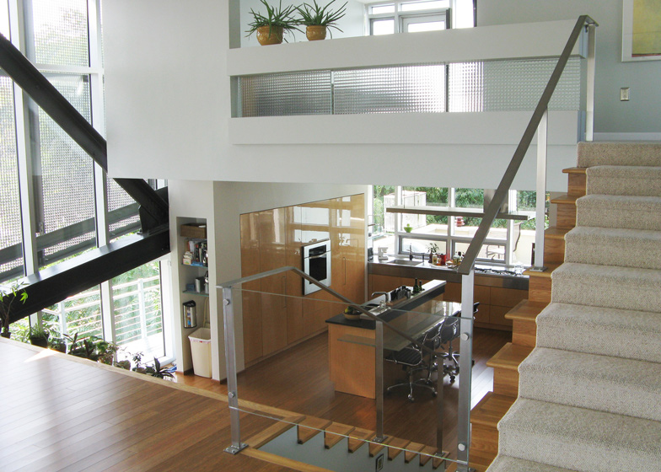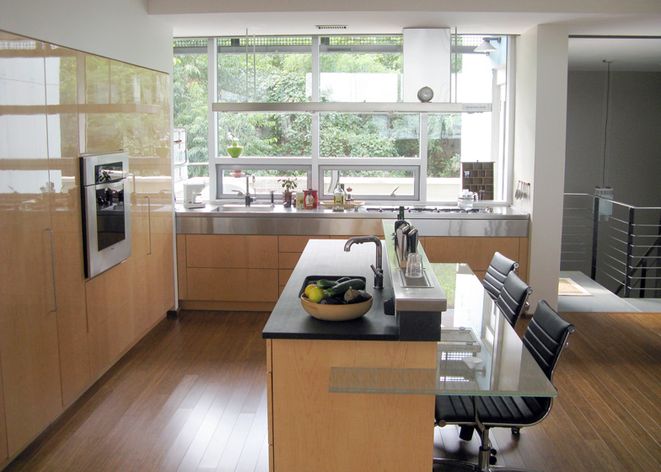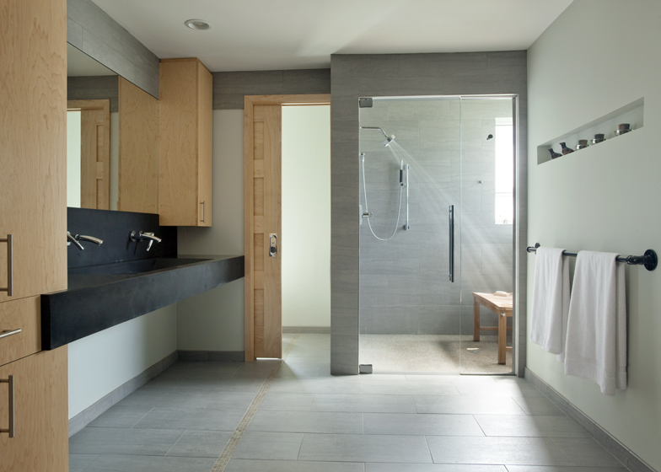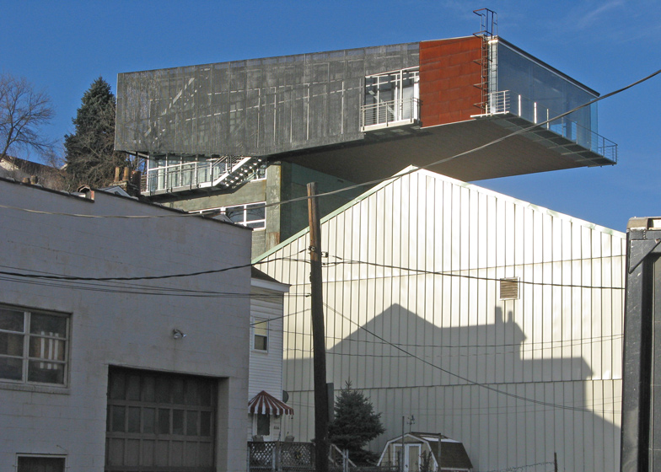This house in Pittsburgh by American architect Eric Fisher cantilevers by 16 metres to hover over the roof of a glass factory (+ slideshow).
Designed to house the owners of the factory, the Corten steel-clad Emerald Glass House was completed by Fisher Architecture in 2011.
The impressive cantilever forms the uppermost floor of the four-storey residence, which is set into a hillside to the south of the city. "It floats above the owner's glass manufacturing facility like a foreman's shack," said Fisher.
The architect used Corten steel, mesh and exposed steel columns to create an industrial aesthetic, then added large areas of glazing to recognise the trade of the house's residents.
This includes a fully glazed facade, designed as a beacon for visitors to the factory. Behind the facade, a living room occupies the whole cantilevered space, allowing the structure to function as a giant viewfinder.
Glass also surrounds the interior surfaces of the house's concrete block core and was used for staircase balustrades and a breakfast counter in the kitchen.
Other cantilevered houses we've featured on Dezeen include a Seattle house with a twisted top floor and a house that extends over a river in Wales.
See more cantilevered buildings »
See more American houses on Dezeen »
Photography is by the architect, apart from where otherwise indicated.
Here's a project description from Eric Fisher:
Emerald Art Glass House
The Emerald Art Glass House is a site-sensitive, cantilevered home for the owners of a glass company. This is contextual design: Located on Pittsburgh's South Side slopes, it floats above the owner's glass manufacturing facility like a foreman's shack.
The home's industrial forms and Corten steel siding relate to the factory below while a living roof connects the house visually to the verdant slopes beyond. In a building this public, it's possible to make larger references: Pittsburgh's neighbourhoods are cut off from one another both geographically and culturally. The new horizontally massed house and the US Steel tower, Pittsburgh's tallest building, are Corten steel peers. Together, they establish a small but meaningful new dialogue between the residential slopes and the commercial city centre.
Glass products are featured throughout, celebrating the owner's craft: A radical, north-facing, butted, "Greenheat" radiant-heated glass facade functions from outside as a sign for the glass factory and from inside as a view catcher. A unique, glass rain-screen system clads a concrete block core. Inside the core, a glass stairway winds its way from the ground floor to the kitchen.
And it's green: 21st century architects must learn to recycle space in the same way we recycle our garbage - finding value in waste. Here, we are putting to use the unused space above the owner's warehouse in this dense urban neighbourhood. Recycled materials are used throughout. As well, geothermal well-generated forced air complements the radiant heated floors and glass.
Extending three times farther than nearby Falling Water, the Emerald Art Glass House may be the world's longest residential cantilever. As Jean Paul Sartre once wrote, 'The human body always extends across the tool that it utilises: it is at the end of the telescope, which shows me the stars; it is my adaptation to those tools. When a structure cantilevers in a daring way, we imagine ourselves leaning out over the space below, which explains why it moves us. This is the thing with feathers, an object that disrupts daily life just enough to make one believe that there is maybe more to life than the humdrum.

