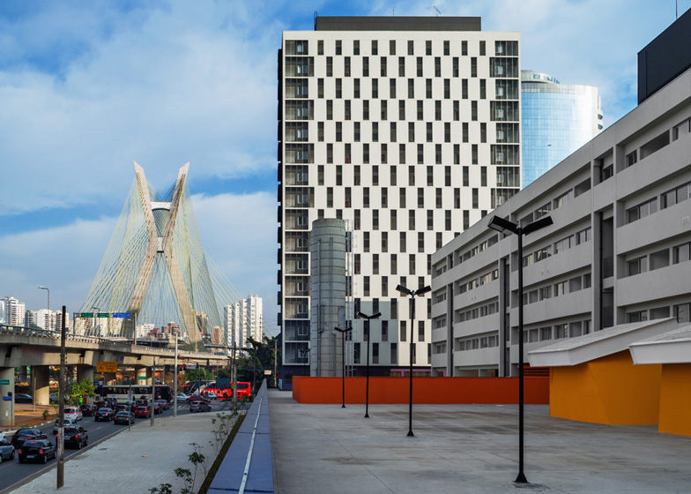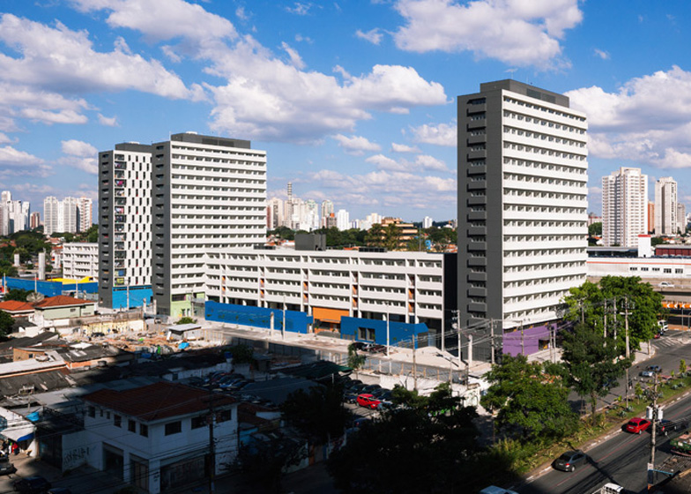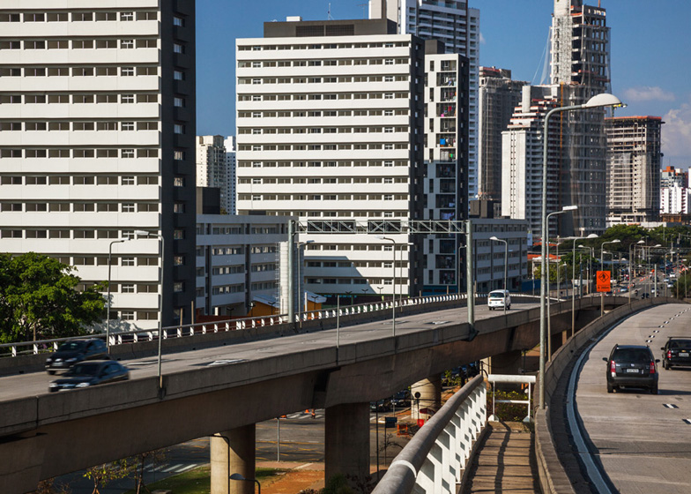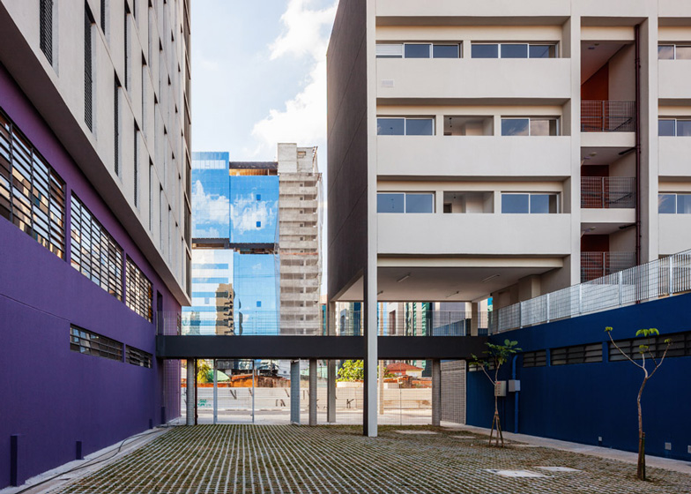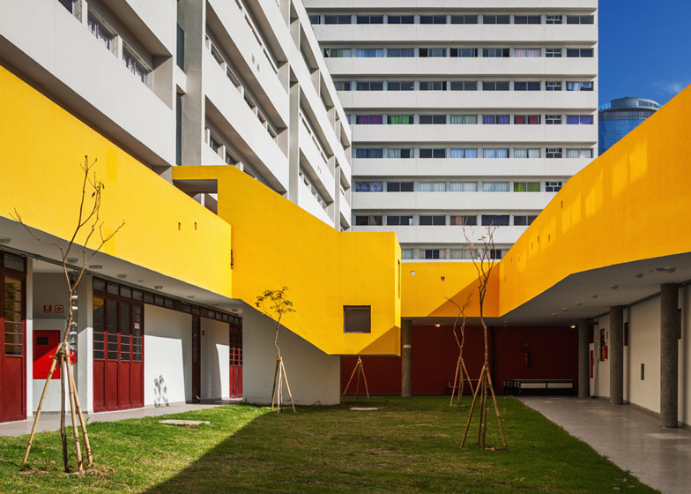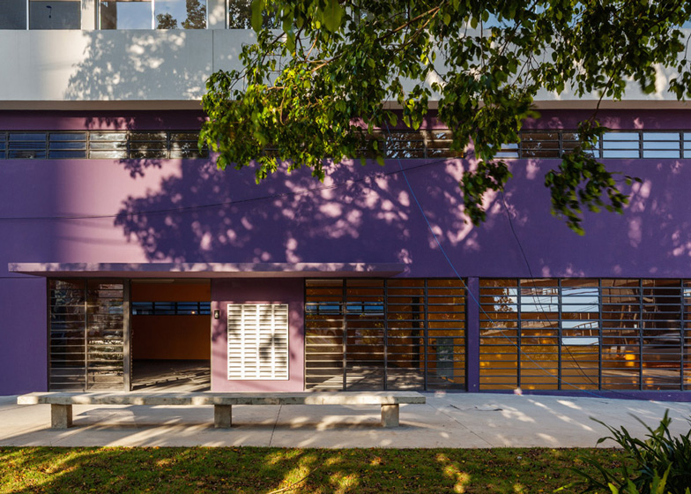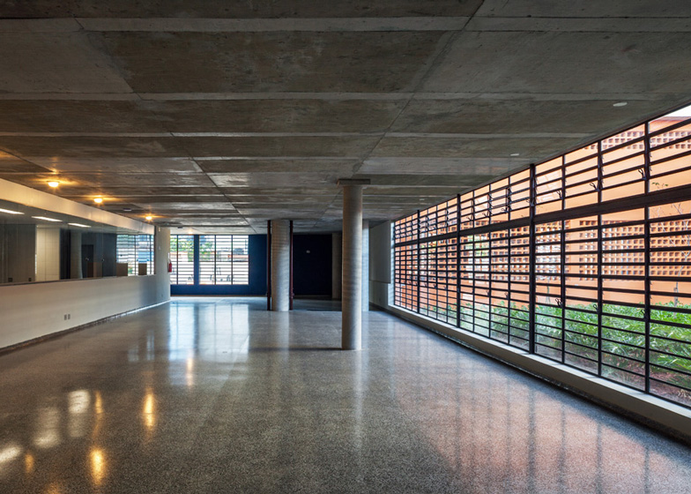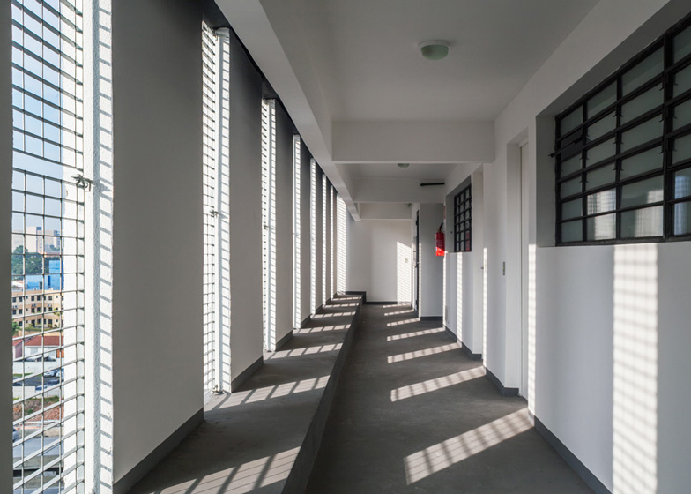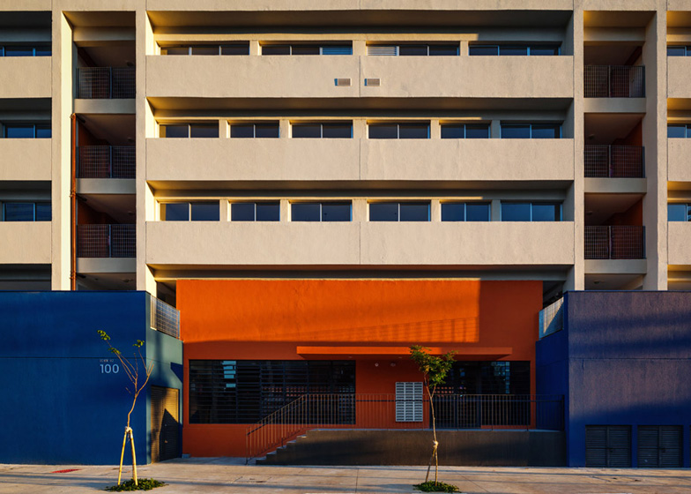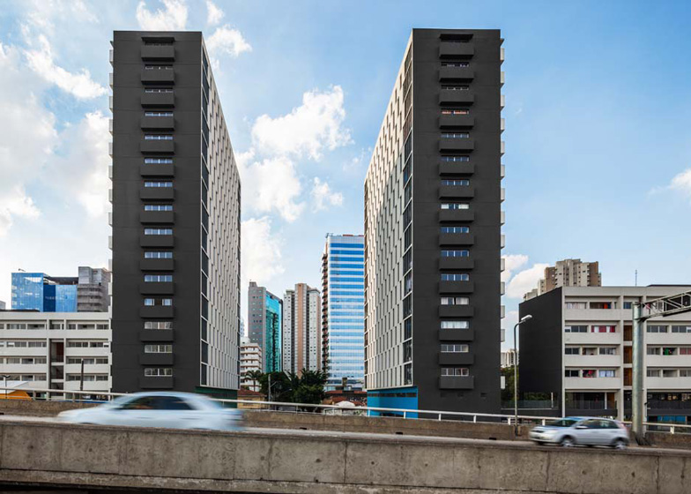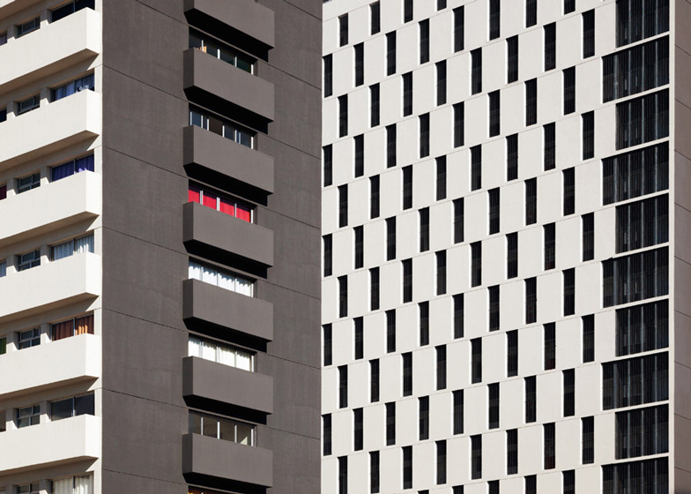Brazilian studios MMBB and H+F Arquitetos reference tower blocks from the 1960s with this social housing complex flanking the Octávio Frias de Oliveira Bridge in São Paulo (+ slideshow).
The Jardim Edite Social Housing Complex replaces a large favela on the junction between Avenida Berrini and Avenida Marinho, a part of the city that has seen a boom in high-end real estate in recent years.
MMBB and H+F Arquitetos teamed up to design the complex, creating 252 new residences within three 17-storey towers and a pair of adjoining two-storey blocks.
Each unit has two bedrooms and an area of 50 square metres - the maximum permitted size for social housing in the city.
Public services occupy the ground-floor spaces, offering a healthcare facility, a children's daycare centre and a catering school. There are also communal gardens and rooftop terraces for residents.
The architects deliberately left out any parking provision, which they hoped would deter local office workers from moving in. Instead, many of the favela's original residents returned to occupy the new homes.
"For us it is a laboratory for investigating ideas for the kind of city we want to build here in São Paulo," H+F's Eduardo Ferroni told Architectural Record.
Other recent architecture stories from Brazil include a new art museum and art school in Rio and a concrete photography studio, also in São Paulo. See more architecture in Brazil »
Photography is by Nelson Kon.
Here's some more information from the architects:
Jardim Edite Social Housing Complex
The Jardim Edite Social Housing Complex was commissioned to replace a favela located on one of the most significant areas of recent growth in both the business and financial sector of the city of São Paulo.
To ensure the integration among the housing complex and its rich surroundings, the project articulated the housing program vertically and occupied the ground floor entirely by public facilities, available for the residential community as well as for the rest of the city, inserting the complex in the economy and everyday life of the region.
The rooftops of the public facilities also functions as a common area for the inhabitants, connecting housing buildings within each block, allowing for a secluded place for social interaction between the residents in the midst of the metropolitan scale of the surrounding area.
The project has a total area of 25.500 sqm, with 252 housing units of 50 sqm, a restaurant school (850 sqm), a basic health-care unit (1300 sqm) and a daycare center (1400 sqm).
Location: Av. Eng. Luís Carlos Berrini with Av. J. Roberto Marinho, São Paulo
Area: 25.714 sqm
Client: Prefeitura Municipal de São Paulo - Secretaria Municipal da Habitação (Sehab/Habi)
Architecture: MMBB and H+F

