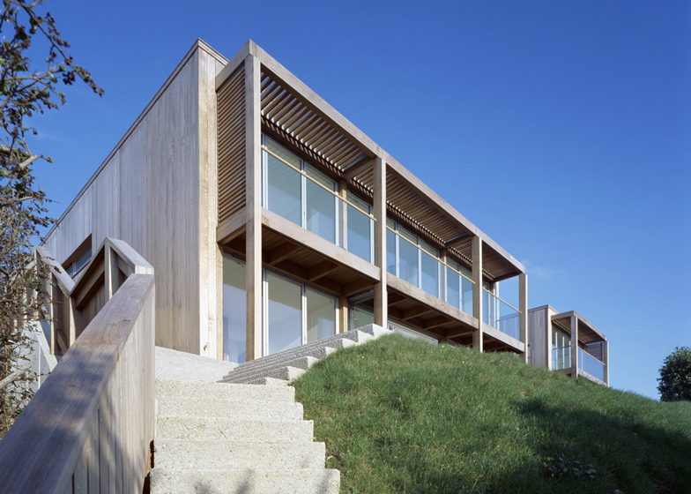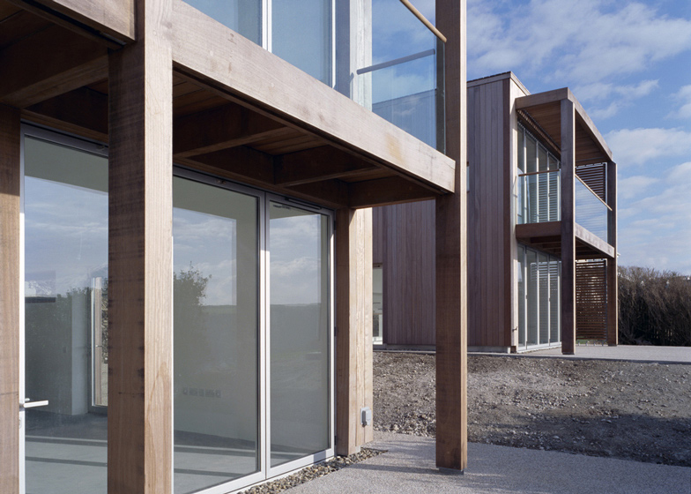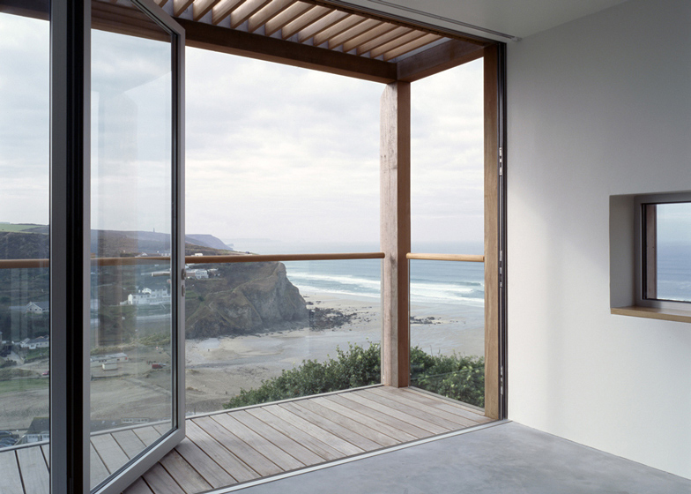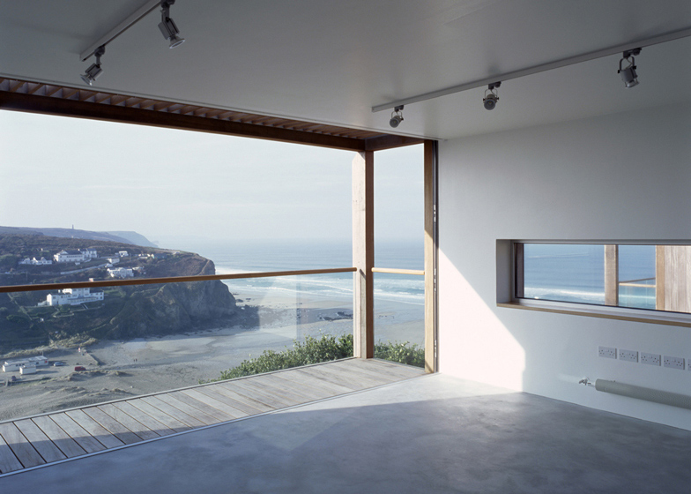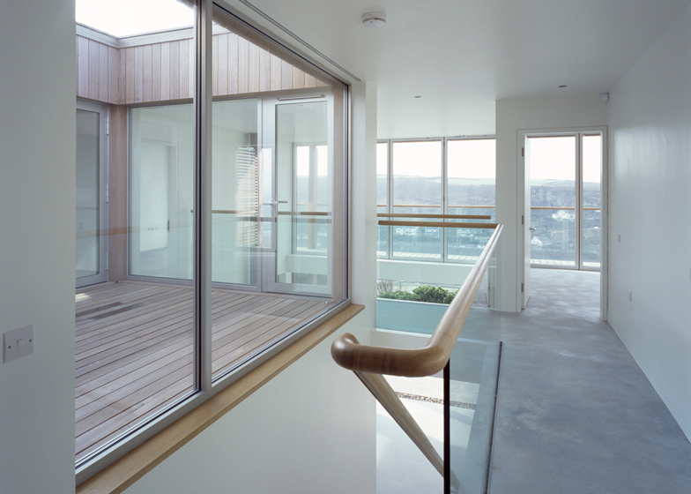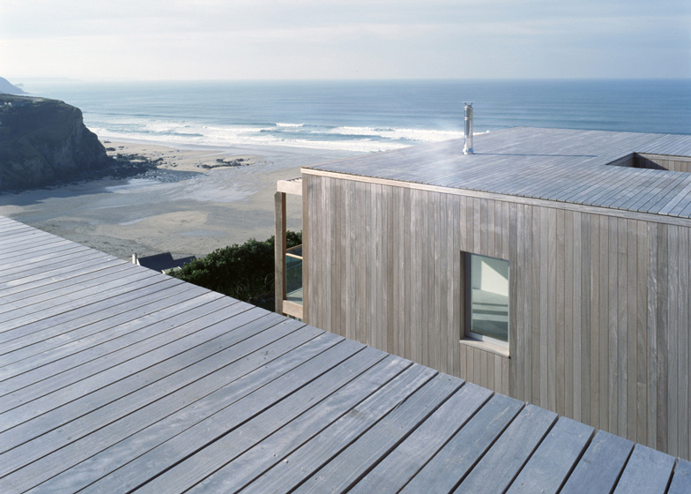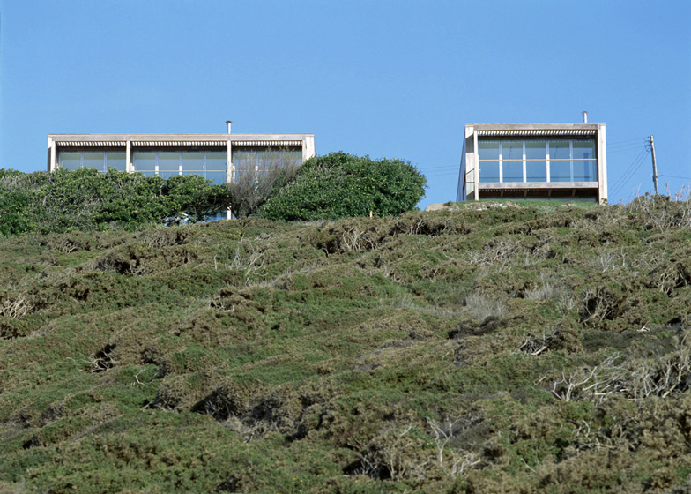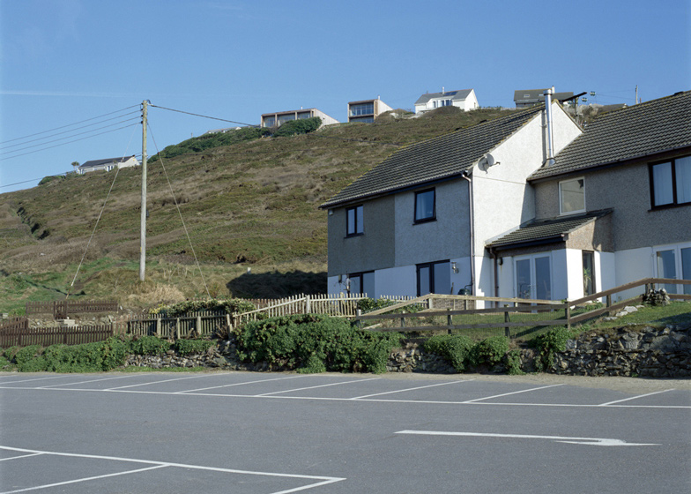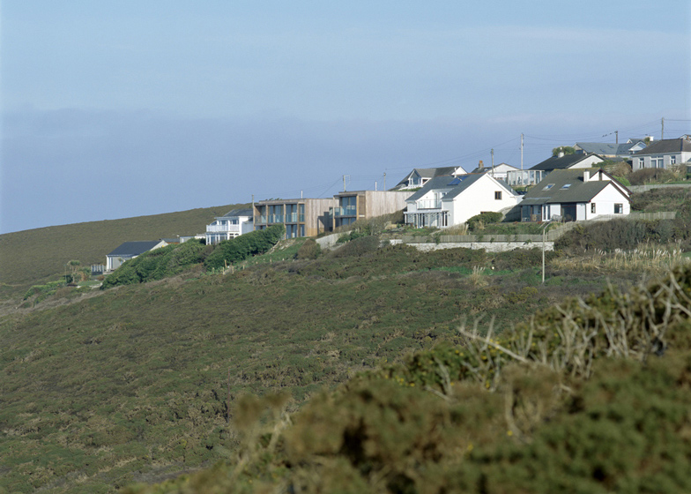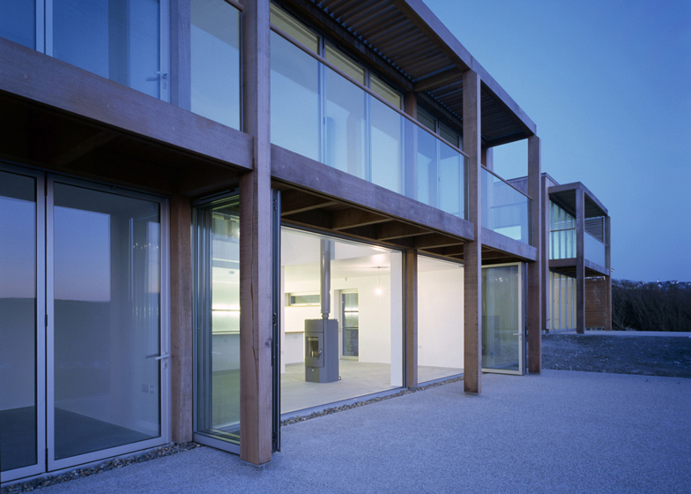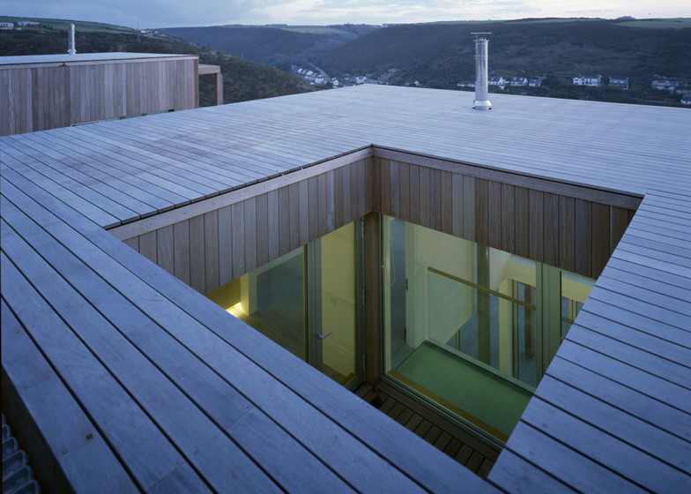British firm Simon Conder Associates has built two wooden houses into the side of a steep hill in the English coastal village of Porthtowan (+ slideshow).
The client asked Simon Conder Associates for a family home and a smaller building housing an artist's studio and guest apartment on a site overlooking a beach on the north Cornish coast.
Two existing houses were removed to make way for the new buildings, which are partly buried in the hill to avoid obstructing views from properties higher up the slope.
This steep incline created buildings with a single storey facing the road, but two storeys opening out towards the sea.
Large windows on the southern elevations help to bring natural light into both buildings. They're shielded by deep verandahs that reduce heat gain in the summer but allow winter light to penetrate and warm the interiors.
The verandahs also provide balconies on the upper ground floor with views along the coast.
Other additions include a first-floor courtyard, accessible from three sides, and a large open-plan living room with a central wood-burning stove.
Other houses we've published recently include a residential development built on the edge of a steep valley in Sweden and a concrete house that staggers down a hillside in Greece. See more houses on Dezeen »
Photography is by Paul Smoothy.
The architects sent us this project description:
Two Passive Solar Gain Houses in Porthtowan
The Site
These two new houses are located on a dramatic, south-facing hillside overlooking the beach in the village of Porthtowan on the north Cornish coast. The site has particularly fine views down the coast to St Ives. Surprisingly, for such a prominent and relatively remote coastal site, the new houses are surrounded by a suburban estate of bungalows dating from the 1950s.
The Clients
The two new houses are for the same client, a couple with a teenage son. The larger house, Malindi, will be used as the main family home.
The smaller house, Providence, will accommodate an artist’s studio at upper ground floor level and an apartment for visitors and family at lower ground floor level. Both houses replace much smaller and substandard houses owned by the client.
The Design Solution
To reduce the impact of the new houses on the landscape, and avoid blocking the view from the houses further up the hillside, both houses are built into the 1 in 7 slope of the hillside, so the houses are single storey on the road side and two storey on the seaward side.
The two adjacent sites face south and this orientation has been used to create two passive solar gain houses to minimise both the use of fossil fuels and energy costs. This has been achieved partly by fully glazing the southern elevations of the two houses and partly by using highly insulated, high mass construction for the remainder of the two houses.
To minimise the possibility of overheating in summer the glazed southern elevation is set back behind hardwood verandahs, which provide full width balconies at upper ground floor level and protect the interiors from the high summer sun, while allowing the much lower winter sun to penetrate deep into the two houses.
The external cladding, roof decking and verandah structures are all made from FSC certified hardwood which has been left unfinished to weather naturally to a silvery grey.

