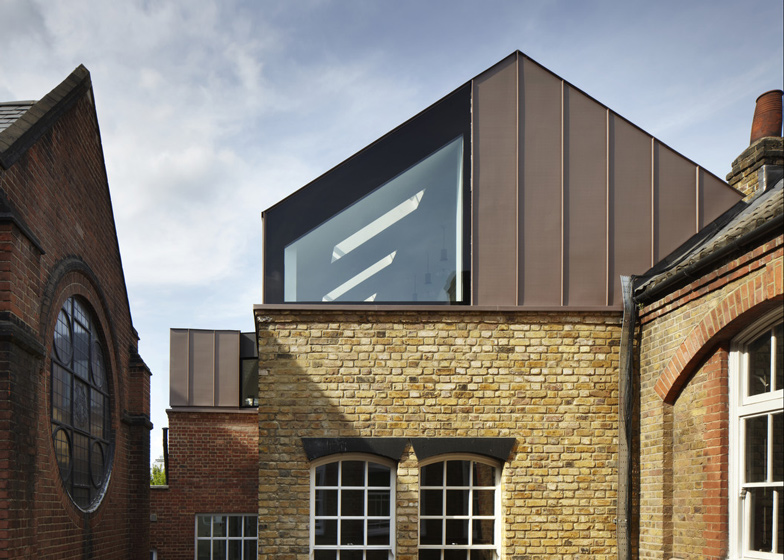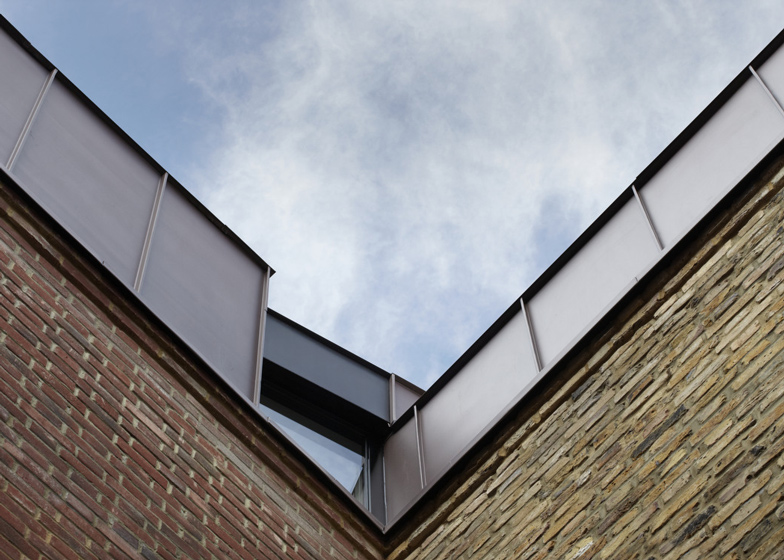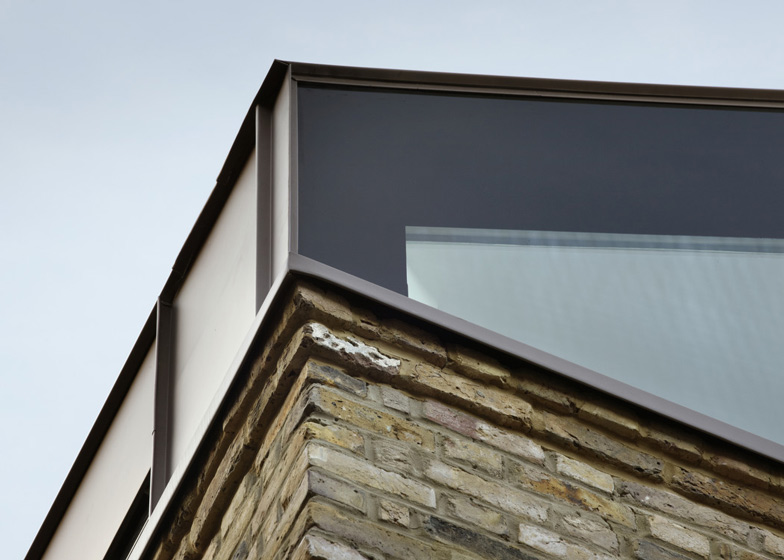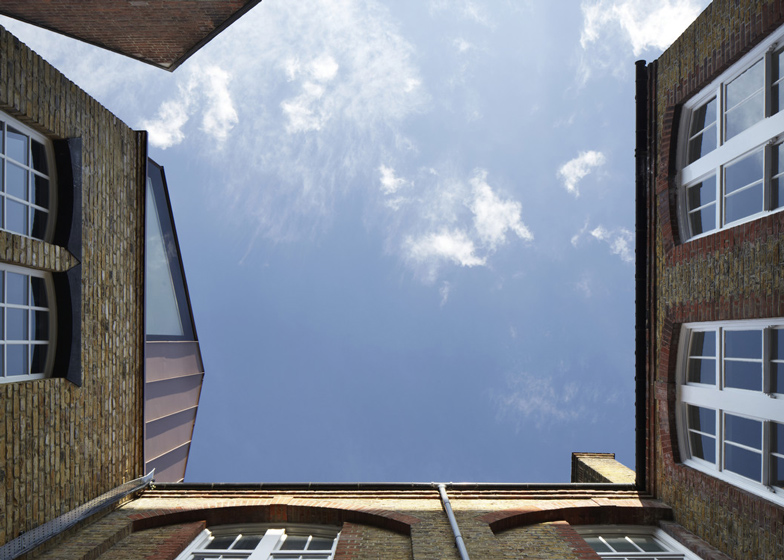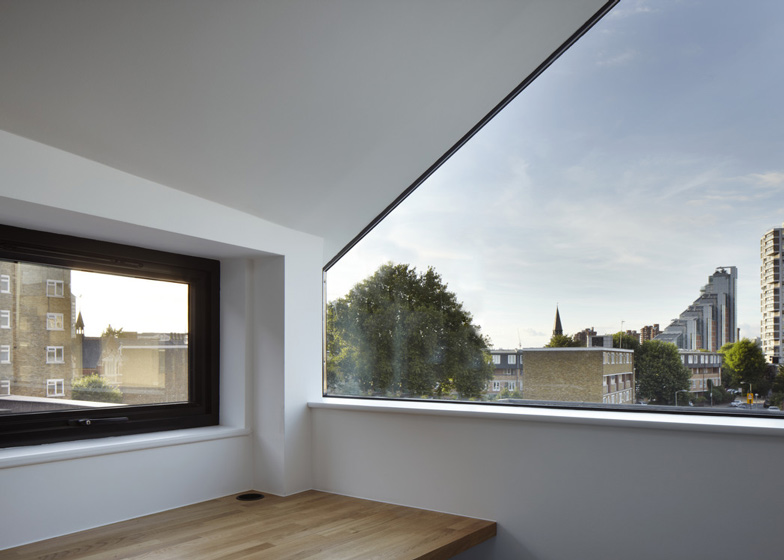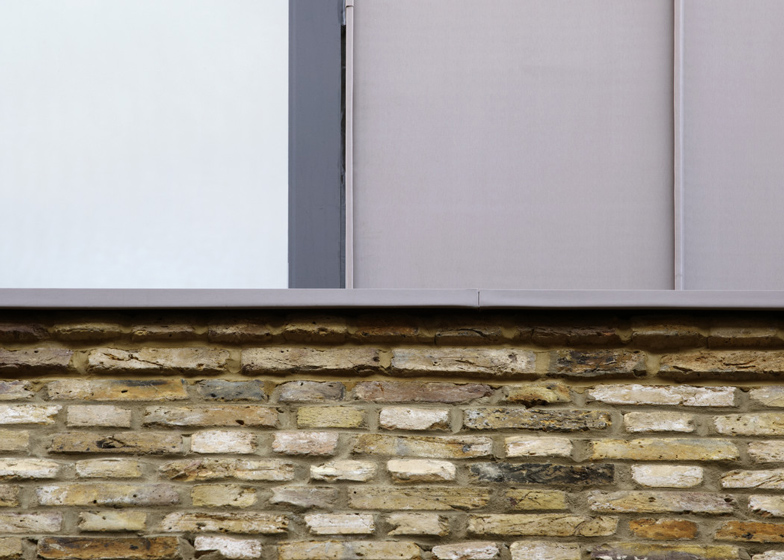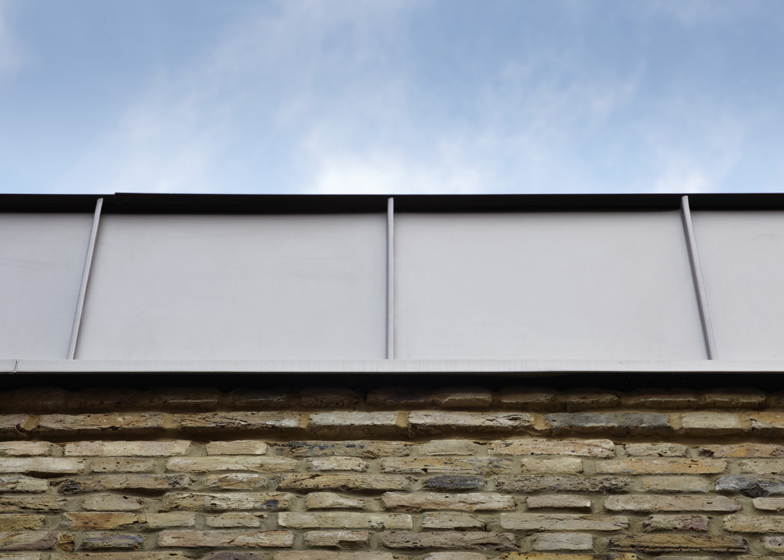Studio Webb has added a zinc-clad roof extension to a private school in south London, which sets off against the building's existing brickwork (+ slideshow).
London-based Studio Webb added the red-zinc extension over the roof of the Victorian primary school in Battersea, creating two extra classrooms on a new second floor.
The 14-week project saw the steel-framed structure placed on top of the existing building, which Studio Webb director Rik Webb said was "the school's only viable opportunity left on the site".
The firm chose materials that would fit in with different kinds of brickwork. "Within close context to a conservation area and neighbouring red brick and copper church, a sensitive design approach and appropriate choice of materials was critical," said Webb.
The architects continued the corbeled parapet detailing of the brick structure then added the new gabled structure above to create a generous space featuring numerous skylights.
Two light-filled classrooms are separated by a long corridor with a bathroom and storage room at one end. A triangular corner window offers views towards the cathedral next door and out over the city rooftops beyond.
Other school extensions we've featured include a gabled extension to a nineteenth-century boarding school in Brighton, a new facade inspired by post war system-built schools, also in London and a stark concrete extension to a secondary school in Lisbon.
See more extensions »
See more stories about schools »
Photography is by Jack Hobhouse.
Here's a project description from the architects:
Battersea School
Approached by a private school client, and inheriting a previous scheme, Studio Webb were appointed to undertake an appraisal period which enabled the design development of a second floor classroom extension in Battersea.
With a fast track programme and comprehensive consultant team a lightweight steel structure with external zinc cladding with was produced.
Within close context to a conservation area and neighbouring red brick / copper church, a sensitive design approach and appropriate choice of materials was critical.
A simple gable form extends above the existing brick Victorian school block below. An expanse of structural glazing to the corners brings an abundance of natural light to the teaching spaces, and provides a practical internal layout.
Vertical red zinc cladding was chosen to respond sympathetically to the adjacent church detail. The uniform surface of the material looks to offer a clean monolithic separation from the existing.
Project Type : Private school extension
Location : Battersea, London, UK
Tender date : 06.04.2013
Start date on site : 11.05.2013
Contract duration : 14 weeks
Gross internal floor area : 93m2
Contract / Procurment : JCT MWD 2001 / Traditional
Construction Cost : £234,000.00 exc. vat
Client : l’ecole de battersea
Architect : Studio Webb Architects Ltd
Structural engineer : lyons o’neill
Quanity surveyor : measur
Contractor : rem projects (interiors) ltd
Building control / CDM : Head Projects Building Control Ltd

