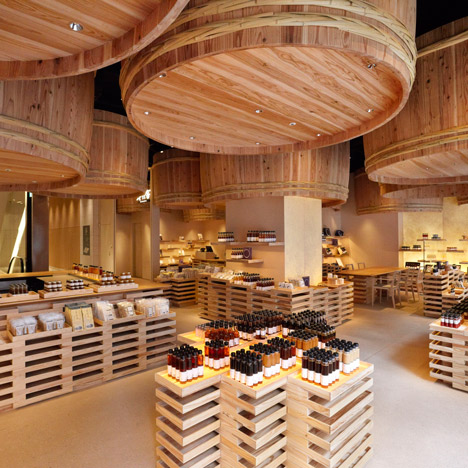
Kengo Kuma suspends wooden barrels over Japanese soy-sauce shop
Huge wooden barrels traditionally used in the making of soy sauce are suspended over the heads of customers at this shop designed by Kengo Kuma and Associates for a sauce manufacturer in Nihonbashi, Tokyo (+ slideshow). More
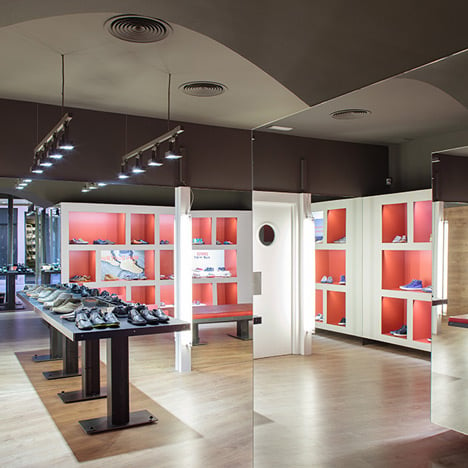
Fernando Amat designs Camper store in Palma de Mallorca
Fernando Amat, the designer of the first-ever Camper store, has designed a new boutique for the footwear brand in Palma de Mallorca, featuring boxy display units with mirrored edges (+ slideshow). More
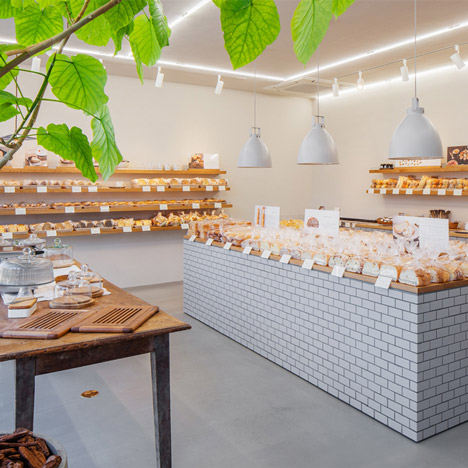
Style Bakery by SNARK features tiled walls and oak shelving
Fresh loaves and sugary treats are presented alongside wooden surfaces, ceramic tiles and plants at this renovated bakery in Kiryu, Japan, by architecture studio SNARK (+ slideshow). More
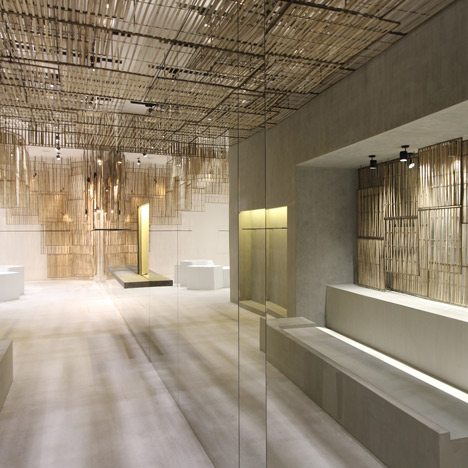
Ciguë designs woven bamboo screens for Isabel Marant's Bangkok store
Handcrafted woven bamboo screens are suspended in sections to cover the ceiling and walls of this Isabel Marant boutique in Bangkok by Parisian studio Ciguë. More
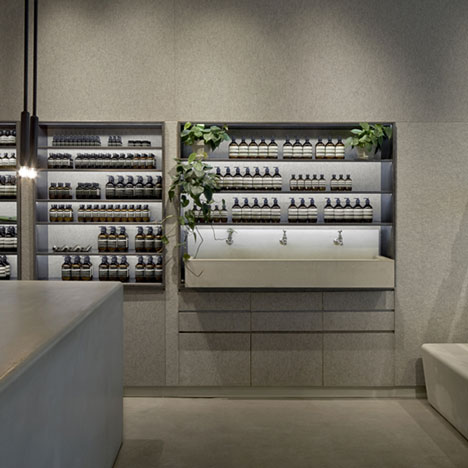
Tolila+Gilliland converts jewellery shop into felt-lined Aesop store
Grey wool felt covers the walls of this Aesop store in Shepherd's Bush, London, by French architects Tolila+Gilliland (+ slideshow). More
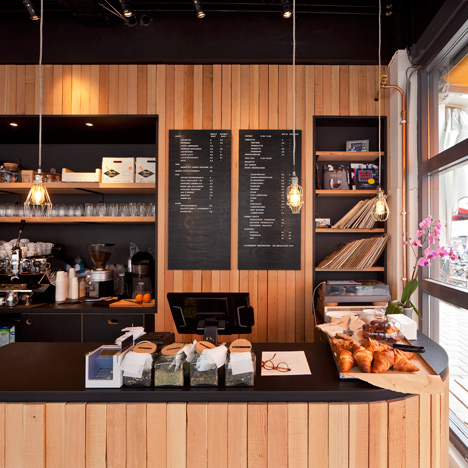
Ninetynine converts Amsterdam laundromat into cafe lined with wooden slats
Rough wooden slats line the counters and back wall of this former self-service laundry in Amsterdam, which has been converted into a small coffee bar and cafe by local design studio Ninetynine. More
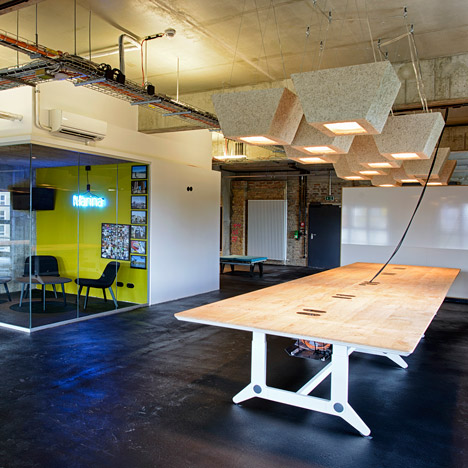
Kinzo converts three floors of former Berlin brewery into headquarters for Soundcloud
Exposed brickwork and ceilings, themed rooms and a dedicated recording studio feature in the headquarters of audio platform Soundcloud, which have been created inside a former brewery in Berlin (+ slideshow). More
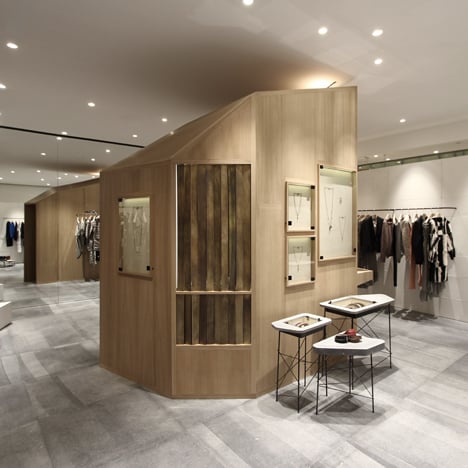
Ciguë builds a wooden cabin in the middle of Isabel Marant's Shanghai boutique
A small wooden cabin with louvred brass windows occupies the centre of this Isabel Marant fashion boutique in Shanghai, designed by Ciguë to reference the traditional houses that once populated the site (+ slideshow). More

Hanging sticks create illusions of chairs at Issey Miyake boutique in Tokyo
Japanese architect Yoichi Yamamoto has suspended colourful strips of wood from the ceiling of an Issey Miyake boutique in Tokyo, which from certain angles look like five solid chairs (+ slideshow). More

Studio O+A designs exposed brick and concrete headquarters for Yelp in San Francisco
Exposed brick walls, an old-fashioned general store filled with sweet jars and vintage memorabilia including a cash register and a fluorescent sign feature in Yelp's headquarters in San Francisco by Studio O+A (+ slideshow). More
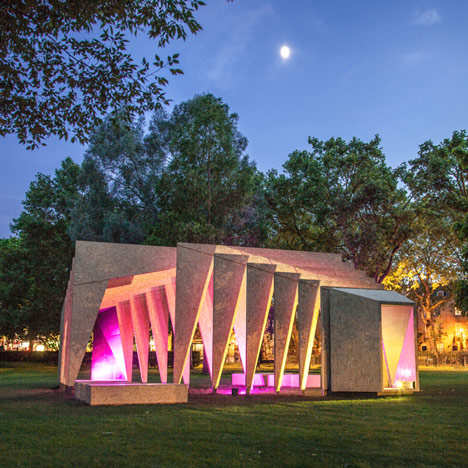
IPT Architects creates rib cage-like pavilion using wooden frames
Visitors can stroll through free-standing wooden frames in this pavilion that IPT Architects has installed outside the V&A Museum of Childhood in east London. More
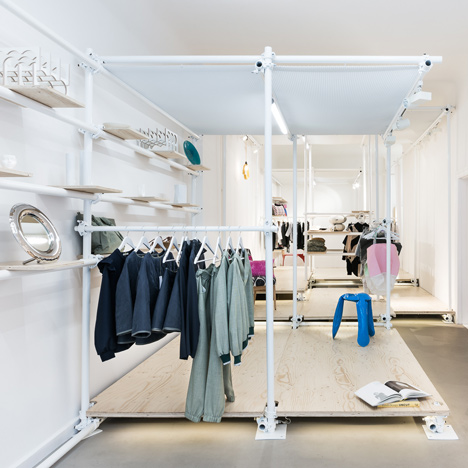
Scaffolding forms temporary clothing rails at Berlin pop-up shop by Kontent
White scaffolding supported raised plywood floor sections and form clothing rails at this pop-up boutique in Berlin by Polish studio Kontent (+ slideshow). More
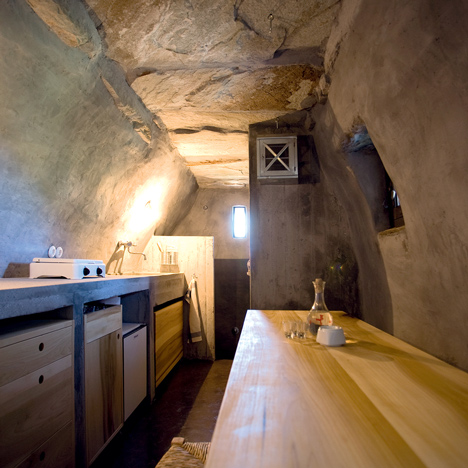
Ioannis Exarchou converts 100-year-old Greek stable into holiday house
The cave-like stone interior of this former stable on Tinos Island, Greece, has been renovated by architect Ioannis Exarchou to create a small holiday house (+ slideshow). More
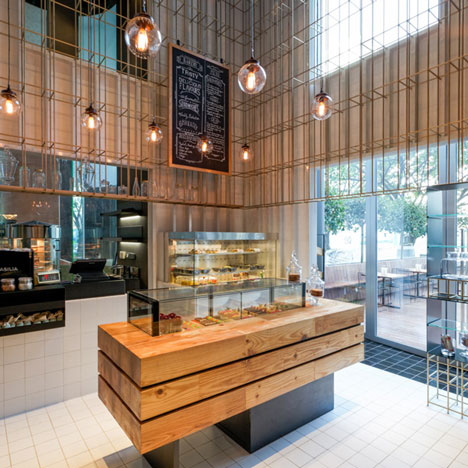
Brass grid structure cages patisserie in Shenzhen by Linehouse
A cage-like grid of brass poles surrounds the upper section of this double-height patisserie in Shenzhen, China, by Shanghai studio LineHouse. More
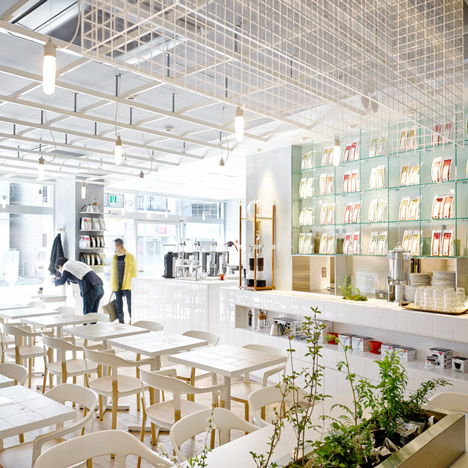
Tokyo cafe interior by CUT Architectures is modelled on a laboratory
A white-lacquered steel ceiling grid, plants under strips of lighting and white tiled surfaces feature in this Tokyo cafe, designed by CUT Architectures to resemble a laboratory (+ slideshow). More
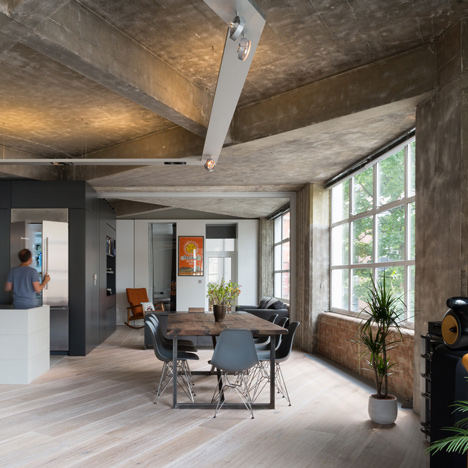
London apartment by Inside Out Architecture features chunky concrete beams and columns
Concrete ceiling beams and columns have been exposed during the renovation of this central London apartment by local studio Inside Out Architecture (+ slideshow). More
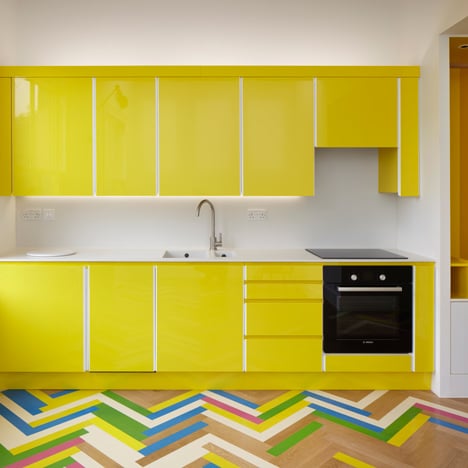
Alma-nac renovates London apartments with colourful herringbone patterns
Multicoloured herringbone patterns cover sections of parquet flooring at these London apartments renovated by Alma-nac, which are used as guest suites for a record label (+ slideshow). More
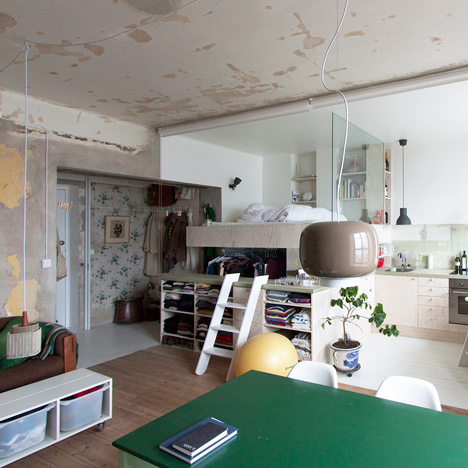
Karin Matz leaves unfinished plaster walls in renovated Stockholm apartment
Crumbling brick and peeling plaster walls have been left exposed during the renovation of this compact Stockholm apartment by Karen Matz (+ slideshow). More
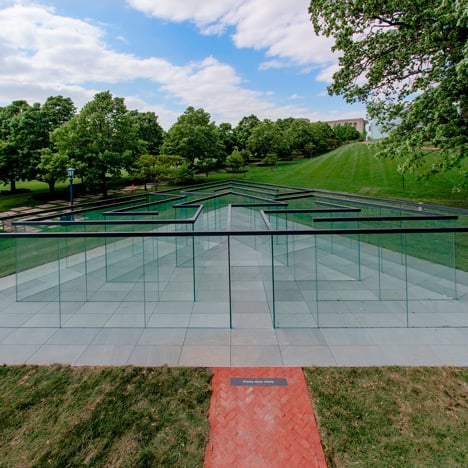
Glass panes form transparent labyrinth by Robert Morris
Giant panes of glass form the walls of this triangle-shaped maze at The Nelson-Atkins Museum of Art in Kansas City by artist Robert Morris. More

Sneaker store in Melbourne by March Studio features tunnel-like interior
A circular doorway provides access to a passage lined with shoes at this futuristic sneaker store in Melbourne by local designers March Studio (+ slideshow). More