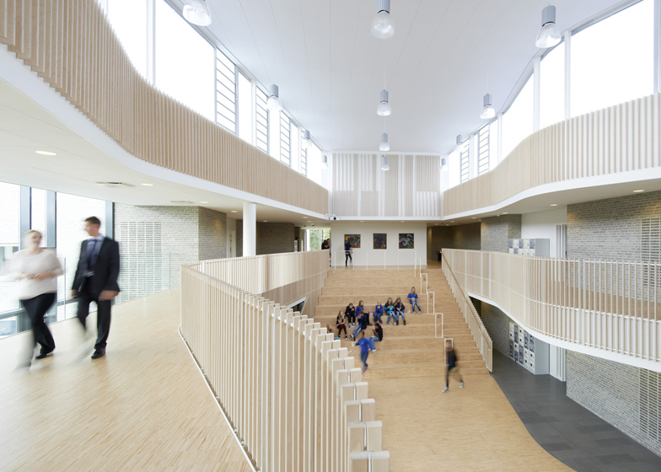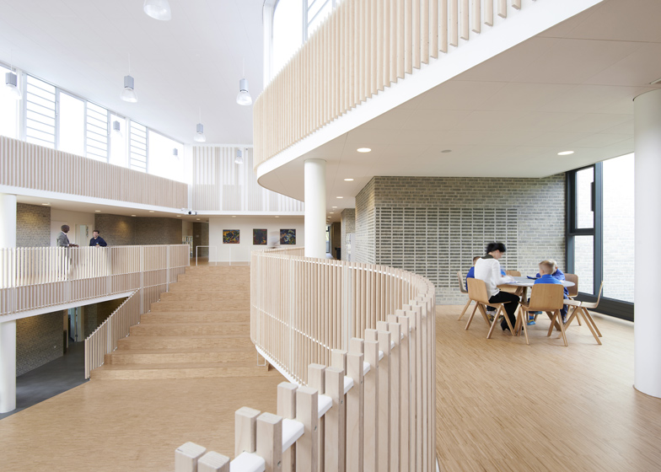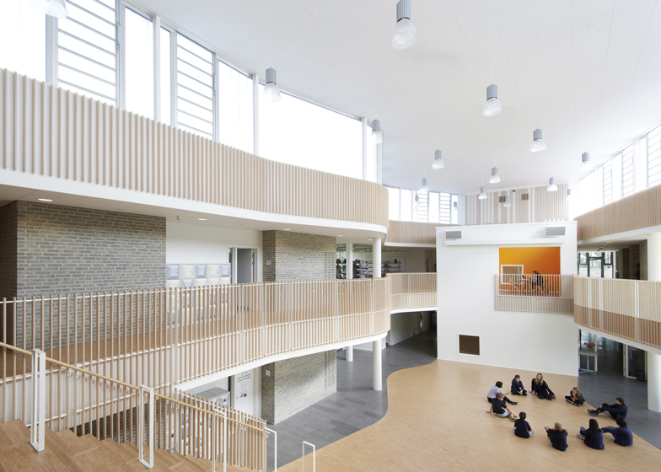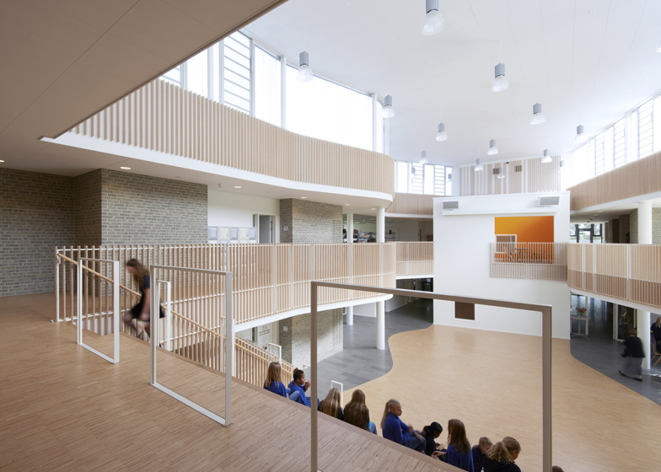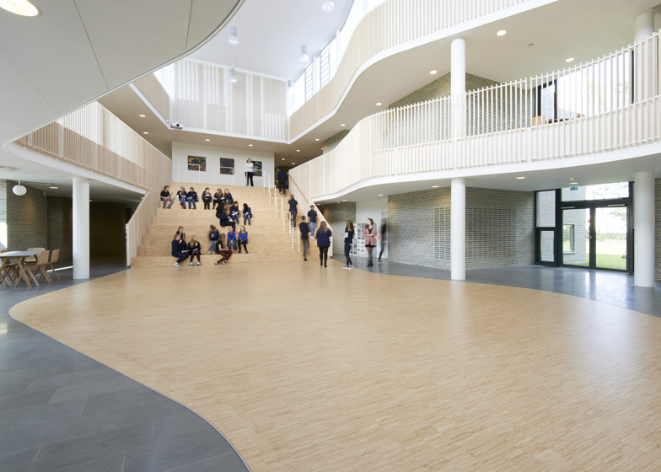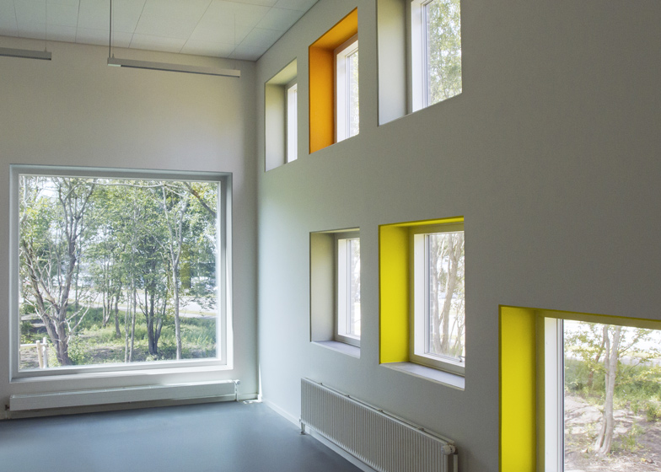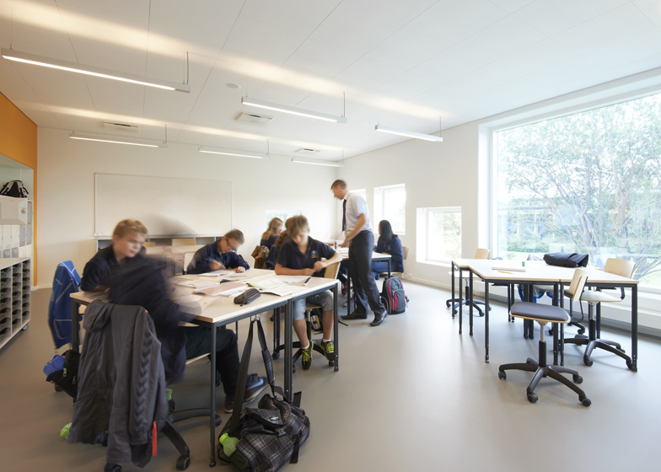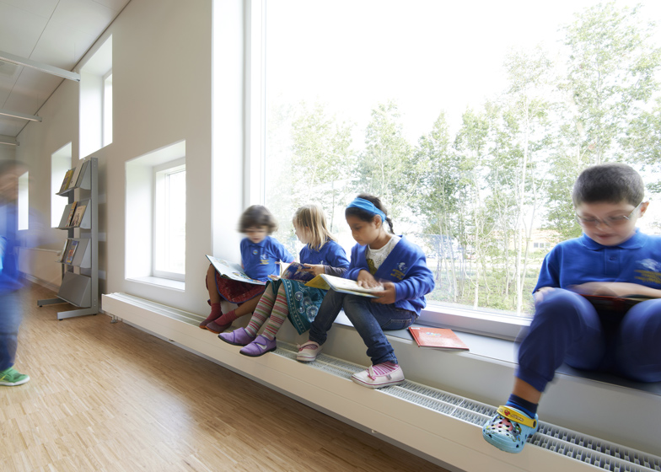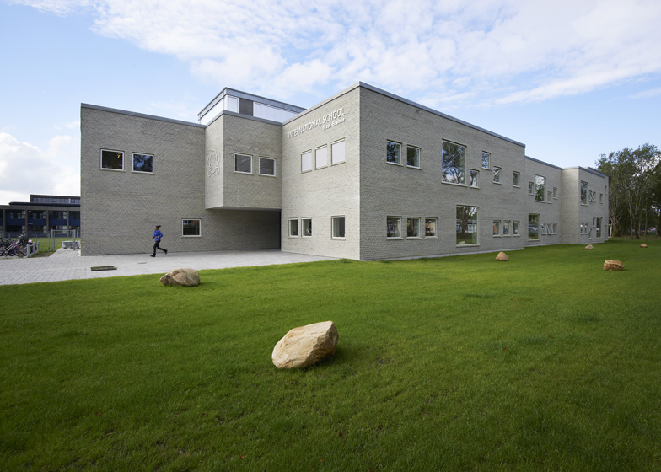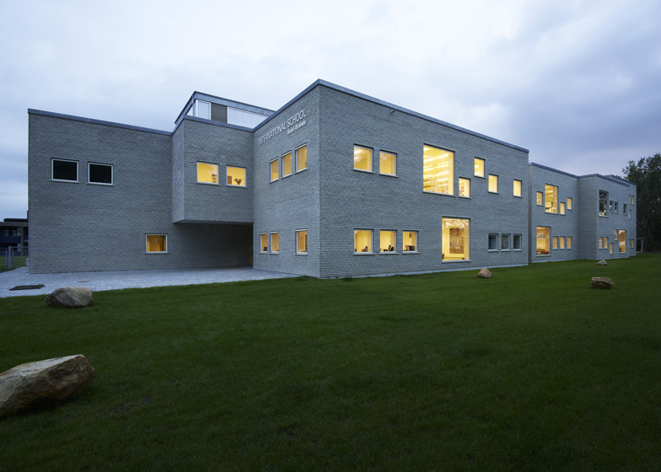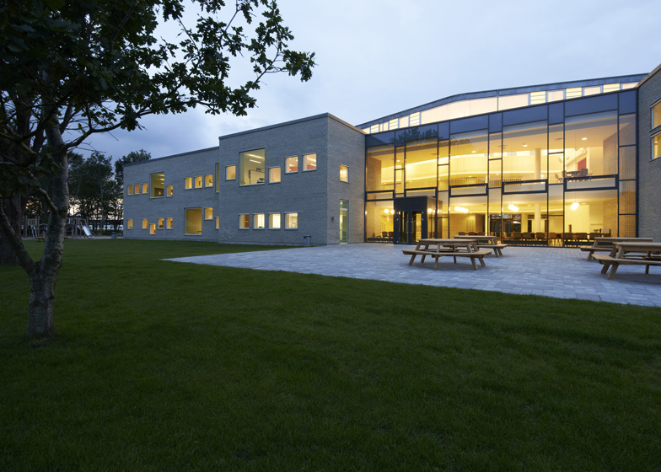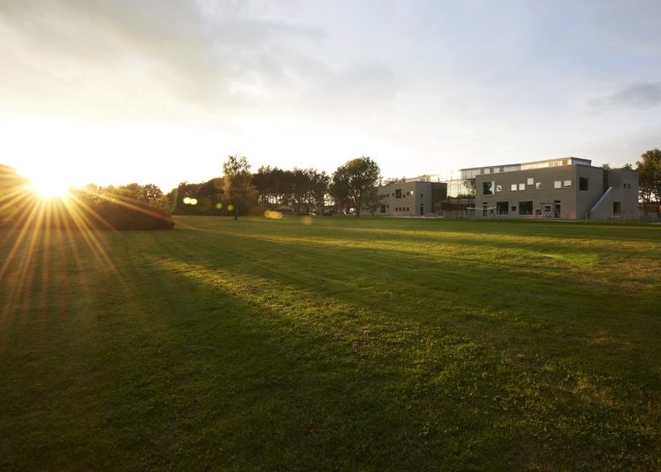Sinuous balconies surround a multipurpose space at the centre of this language school in the town of Ikast, Denmark, by Scandinavian firm CF Møller.
CF Møller said the two-storey addition to the school's existing complex was designed "like a small town with individual volumes located around a square and winding streets."
The communal area can be used for various activities including performances, lectures and dining, and acts as a social hub for the pupils and staff.
Meandering corridors on both levels lead to classrooms, reading areas and staff rooms, while a staircase ascending to the upper level has wide treads that can be used for seating.
Windows scattered across the facade at different heights provide views of the surrounding landscape for children of different ages.
Full-height glazing and skylights running around the perimeter of the atrium fill the space with daylight and a palette of brick and pale wood gives the interior a natural warmth.
The new facility joins the existing buildings in a landscaped complex with wooded areas, playgrounds and a smaller kindergarten.
Photography is by Martin Schubert unless otherwise indicated.
The architects sent us this project description:
International School Ikast-Brande
The international school in Ikast-Brande (ISIB) has inaugurated a new 2,600 m2 building, which includes a school, after-school and kindergarten. C.F. Møller has designed the complex like a small town with individual volumes located around a square and winding streets.
The international school, which only teaches in English, is so popular that it has now been expanded with new facilities. 130 students are ready for the new school year at the International School, which with the new building can accommodate up to 200 students.
Inside the two-storey building of light brickwork, there are omnipresent views to the green landscape and a pleasant natural light influx, creating a bright and friendly environment for the children and staff.
The window openings are placed in a pixelated and lively pattern that allows natural light deep into the rooms - and opens the views for big and small alike.
Centrally located in the school complex is a long superstructure with a curved form. The superstructure contains ventilation systems and skylights, and is clad in translucent facade panels and double-glazed windows, respectively.
The curved form is continued in the sinuous balconies framing the central "square", which acts as a multi-purpose space for drama, music, dining and lectures as well as the main social space of the school.
The new school is located as an addition to an existing educational complex. The surrounding park-like landscape is partially designed as shady woodlands, with embedded playgrounds and playing fields, and a smaller screened area for the kindergarten.
Client: ISIB Ejendomsselskab A/S
Address: Ikast, Denmark
Architect: C.F. Møller Architects
Landscape architect: C.F. Møller Landscape
Engineer: Midtconsult
Contractor: KPC
Size: 2600 m2
Year: 2012-2013

