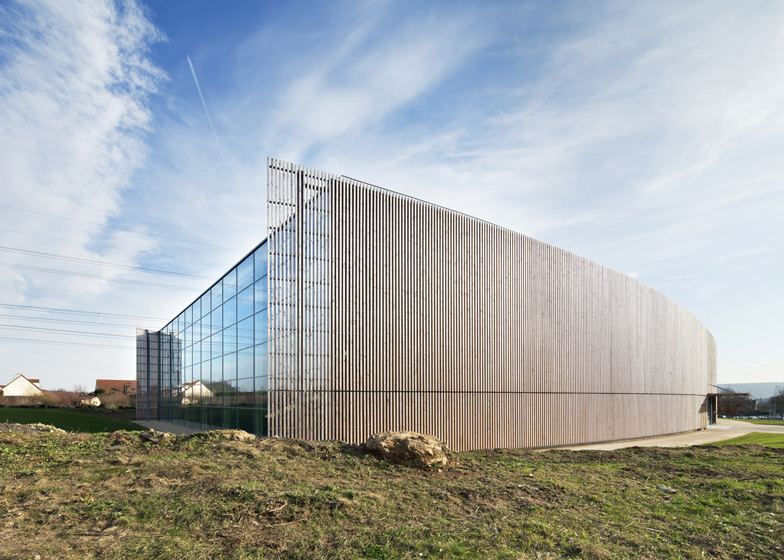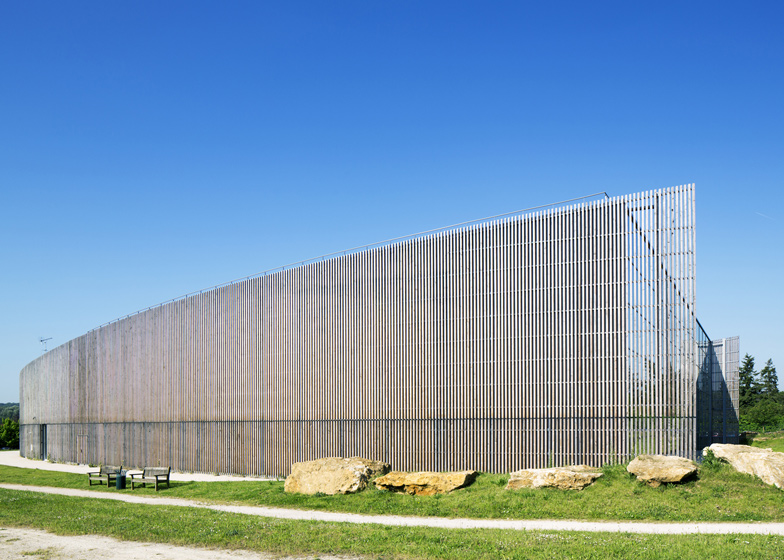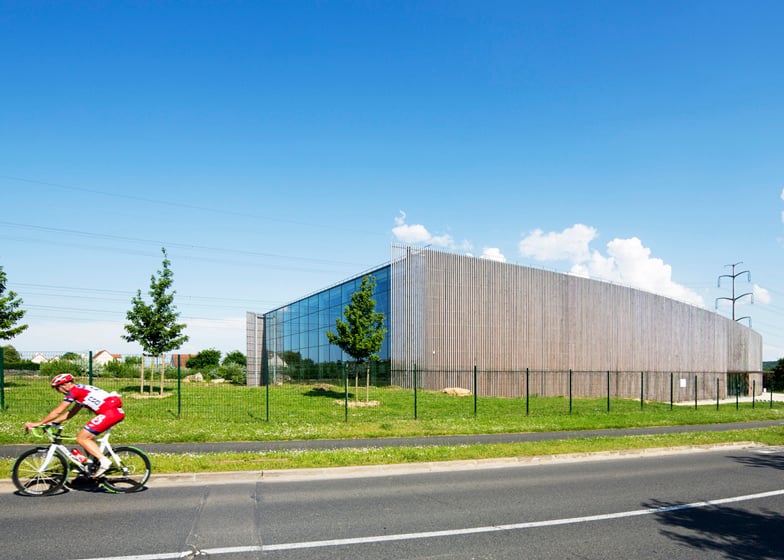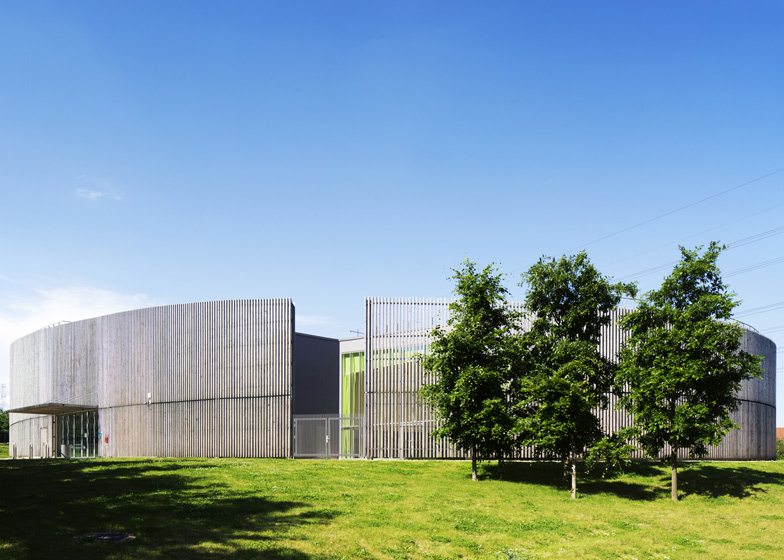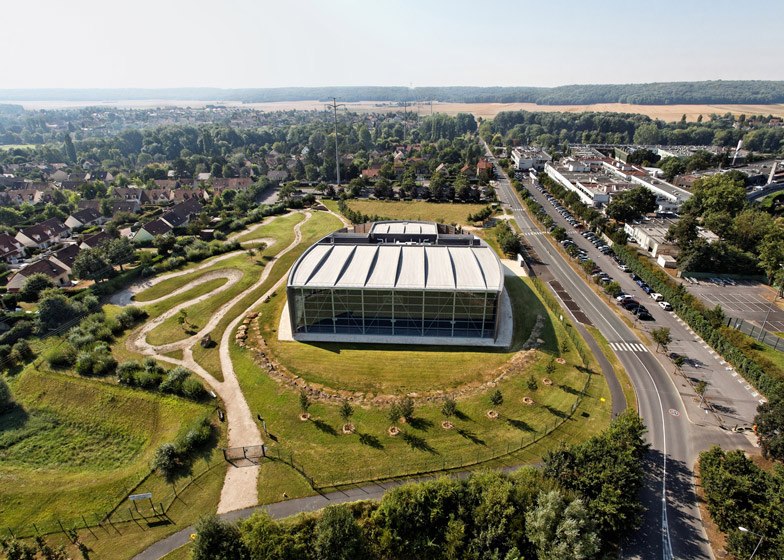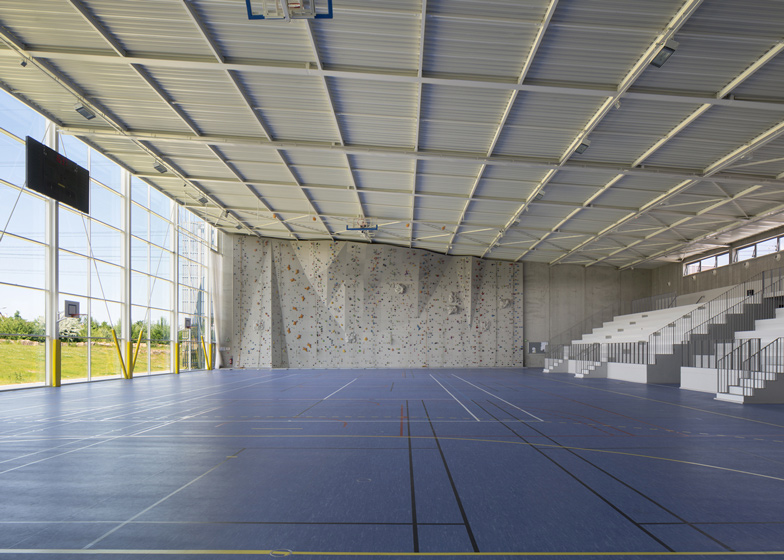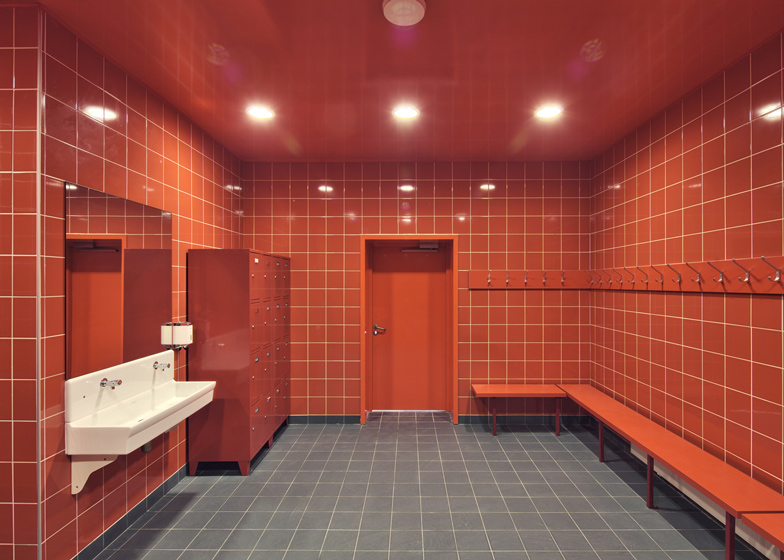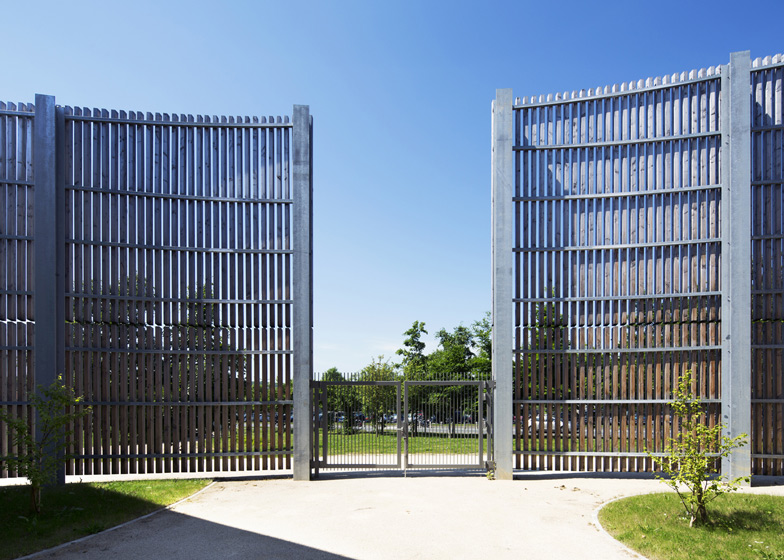Curved walls made from sun-bleached timber slats screen the exterior of this sports centre by Explorations Architecture in the French commune of Arpajon, near Paris (+ slideshow).
French office Explorations Architecture was asked to design the Lardy Sports Hall for a site on the edge of a park, so the architects developed a building with a near-elliptical plan to align with surrounding tree rows and an adjacent BMX track.
"We thought the elliptical shape would fit harmoniously into the sports park within the existing facilities," project architect Marie Ferrari told Dezeen. "The building is more a landscape element around which the routes roll around."
The wooden screens wrap most of the building's exterior and are constructed from strips of Douglas fir, intended to help the building fit into its parkland setting.
"We wanted quality materials, natural and renewable," said Ferrari. "Instead of using metal cladding, which usually constitutes the envelopes of sports and industrial buildings, the wood helps to give lightness to the architecture."
The timber facade is broken in three places to reveal a pair of matching courtyards at the south end of the plan and a glazed curtain wall along the northern elevation.
The main sports hall is positioned directly behind this glazed wall, allowing it to benefit from long hours of sunlight. Its features include a climbing wall and rows of bleachers that stretch along one edge.
A smaller multi-purpose room is located on the opposite side of the building. Two walls are glazed and face out onto the courtyards on either side.
Changing rooms, toilets, offices and other facilities line the edges of a corridor that cuts through the building's centre and accommodates the entrance lobby at one end.
Photography is by Michel Denancé. Aerial photography is by Altélia.
Here are some extra details from Explorations Architecture:
Lardy Sports Hall
The building's elliptical form is naturally inscribed within the existing curvilinear landscaping. The park and sports hall interpenetrate in three important locations: twice in the south-facing patios and again in the "verdant theatre" facing north.
The facades are conceived as a natural wood screen wrapping around the building. Alternating between opaque, filigree, and open space, the screen becomes both a fenced enclosure and a refined brise-soleil.
The building plan is stratified in three principal bands: a multi-sport gymnasium and bleachers, support spaces and multipurpose room.
The gymnasium is principally illuminated by a north-facing curtain wall. The multipurpose room is lit along its west and east facades which are protected by the brise-soleil of the patios.
A hot air and water pump serves as the principal heating system throughout the building and reduces demand on the gas heater.
Design team: Explorations architecture + Snc Lavalin
Client: Communauté de Communes de l'Arpajonnais
Brief: gymnasium and multipurpose room
Net Area: 3000 sqm
Cost: €4 million
Timeframe: 2007-2012

