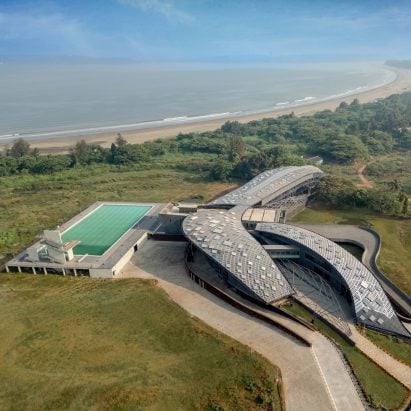
MOFA Studios creates wave-like forms for Indian water sports centre
The "dynamic nature of the sea" prompted the flowing, scaly forms of The National Institute of Water Sports in India, completed by architecture practice MOFA Studios. More

The "dynamic nature of the sea" prompted the flowing, scaly forms of The National Institute of Water Sports in India, completed by architecture practice MOFA Studios. More
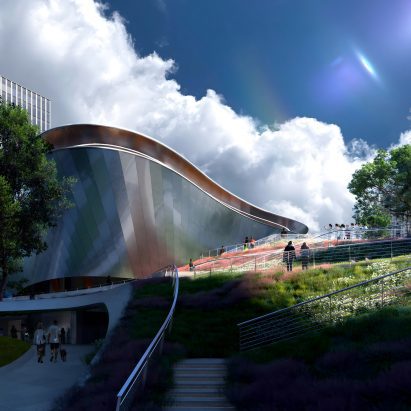
Global architecture studio MAD has revealed its design for Cloud 9 Sports Center, a mirrored athletic complex designed as "a luminous cloud" with a wavy shape. More

Global architecture studio Henning Larsen has designed a rowing club defined by a sloping green roof and timber structure in the Faroe Islands that celebrates the area's sports heritage. More

American studio Manica Architecture and National Football League team Chicago Bears have unveiled the design of a football stadium along Lake Michigan in Chicago, drawing criticism from preservationists. More
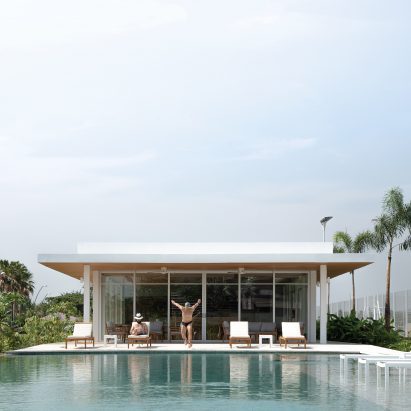
Urlo Studio has completed an "aesthetic and functional" gym and multi-sport club with a glass and aluminium pavilion with a composite facade in Ecuador. More
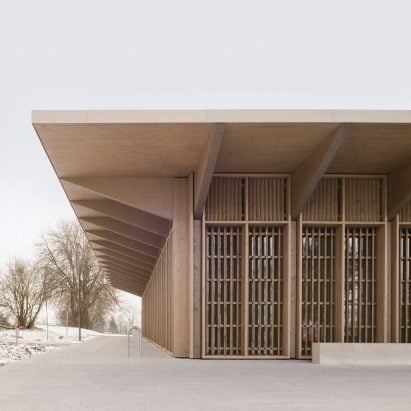
Local spruce wood is used throughout Markolfhalle Markelfingen, a multipurpose hall that architecture studio Steimle Architekten has added to the edge of a lake in Germany. More
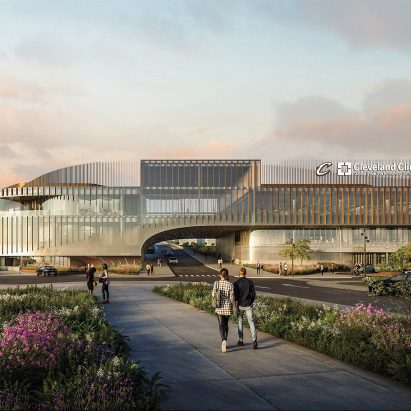
Global architecture studio Populous has unveiled the design for a sports performance centre on the banks of the Cuyahoga River in Cleveland, Ohio. More
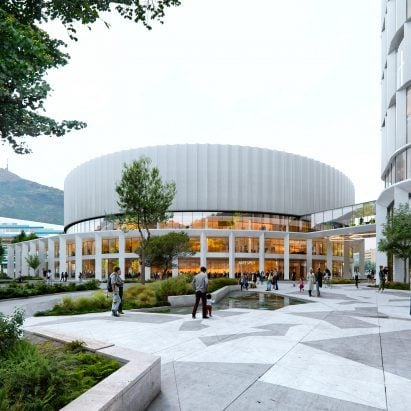
Danish studio CF Møller Architects has revealed plans for a multi-purpose arena in the centre of Bergen, Norway, which will host a range of events including sports games, concerts and exhibitions. More
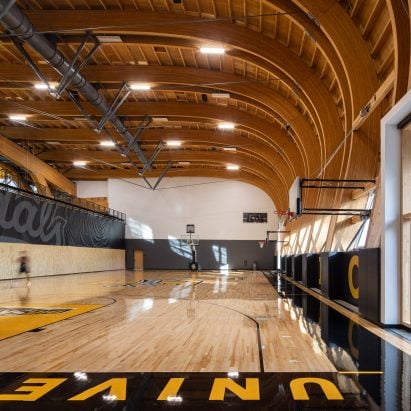
US studio Opsis Architecture has completed the Idaho Central Credit Union Arena, which features a mass-timber structural system and a swooping metal roof influenced by the region's rolling landscape. More
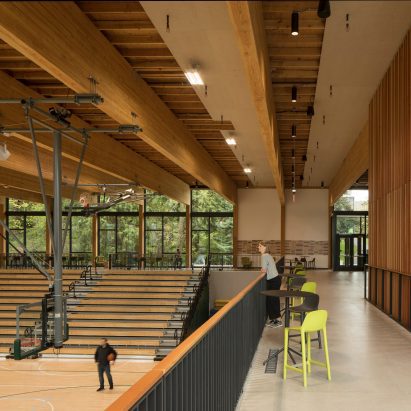
Local studio Hacker Architects has renovated and expanded a 60-year-old athletic facility at the Oregon Episcopal School, aiming to make it an "inclusive, equitable and future-forward campus hub". More
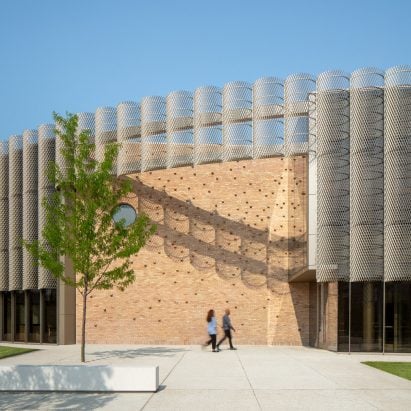
Salvaged brick and aluminium screens feature on the exterior of a round building designed by local studio John Ronan Architects to house the Chicago Park District Headquarters and a community field house. More

Local architecture studio Benjamín Murúa Arquitectos has topped an underground sports centre with a dome in the Atacama desert in Chile. More
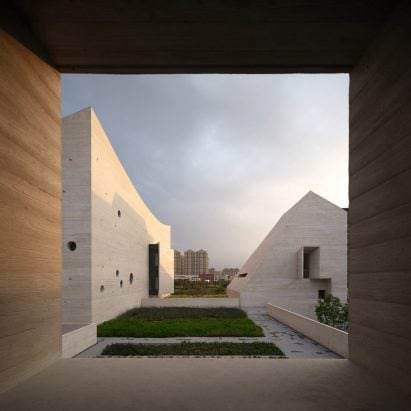
Classical Chinese gardens informed the sweeping white-concrete geometries of Shanfeng Academy, a culture and sports centre in Suzhou by Chinese studio Open Architecture. More
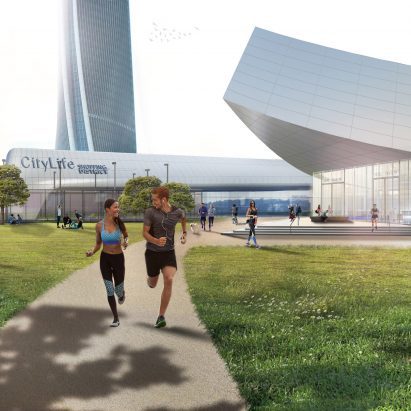
Italian architect Fabio Novembre has designed a sports centre for playing padel, which will be built alongside a pavilion created by BIG at Milan's CityLife development. More
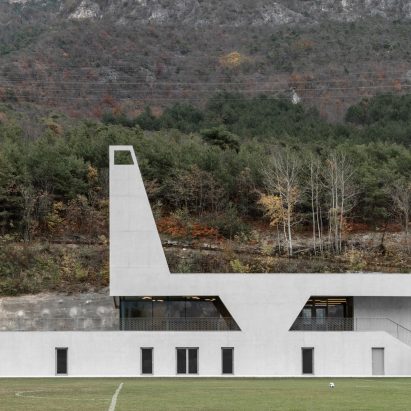
A geometric form built from exposed concrete defines the Fieldhouse sports centre, which Italian studio MoDus Architects has created in the South Tyrolean town of Laghetti. More
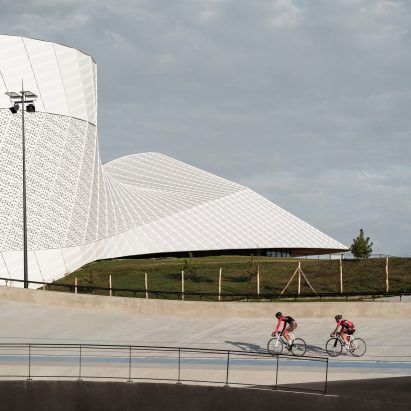
A curved, twisting shell of textured aluminium plates covers Espace Mayenne in Laval, France, a multifunctional sports and entertainment venue designed by local practice Hérault Arnod Architectures. More
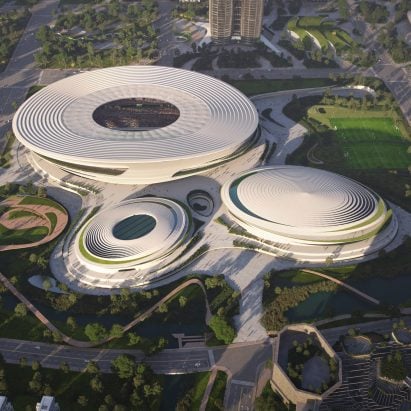
A 60,000-seat football stadium is among the features of the terraced Hangzhou International Sports Centre, which Zaha Hadid Architects is designing in the east of China. More
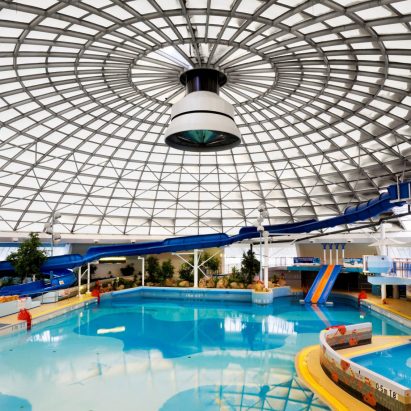
As conservation group Twentieth Century Society launches a campaign to save the UK's under-threat leisure centres, we look at 10 of the country's most architecturally significant facilities. More
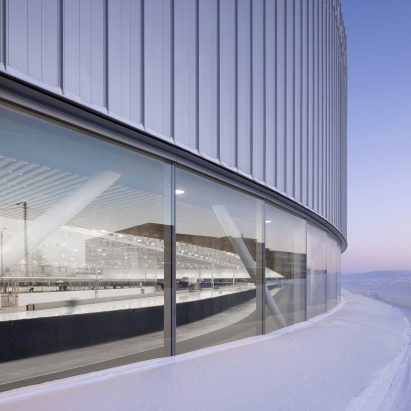
Lemay has completed a facility dedicated to ice skating in Québec City, enclosing the full-length speed skating track with glass walls. More
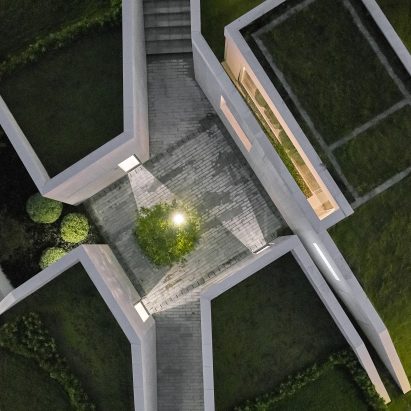
Shanghai-based studio Team BLDG has completed a series of visitor facilities for a sports park in Pazhou, Guangdong province, with spaces carved out of an artificial concrete-walled mound. More