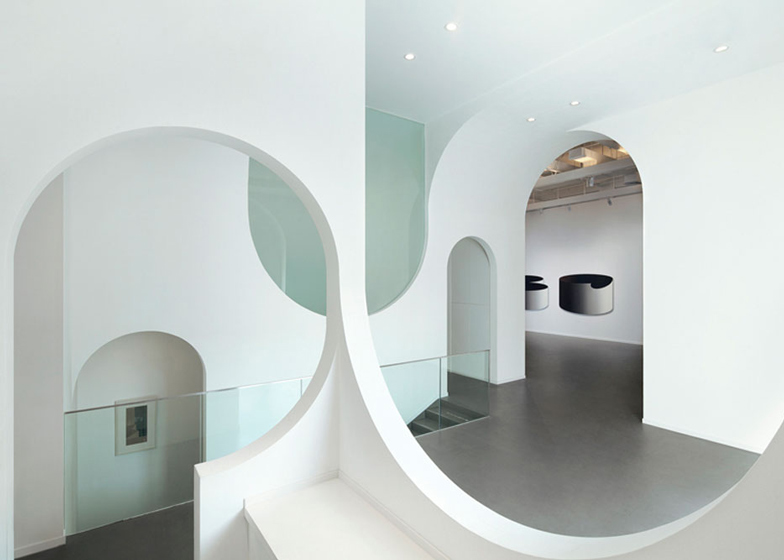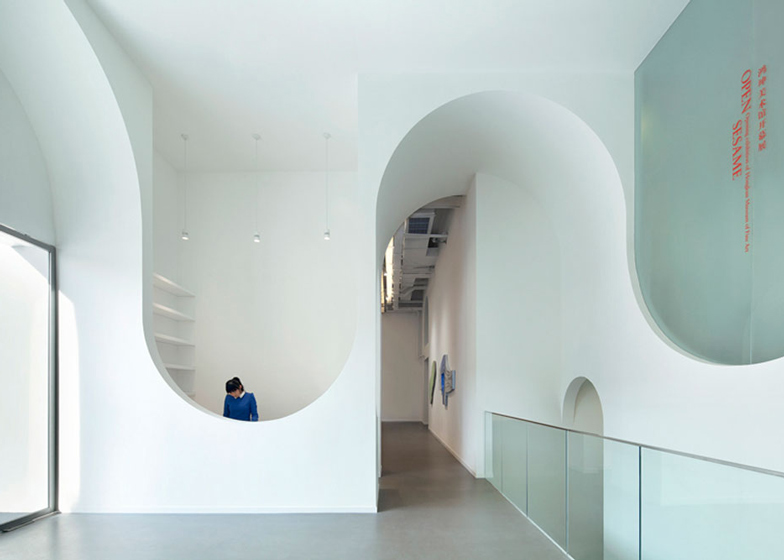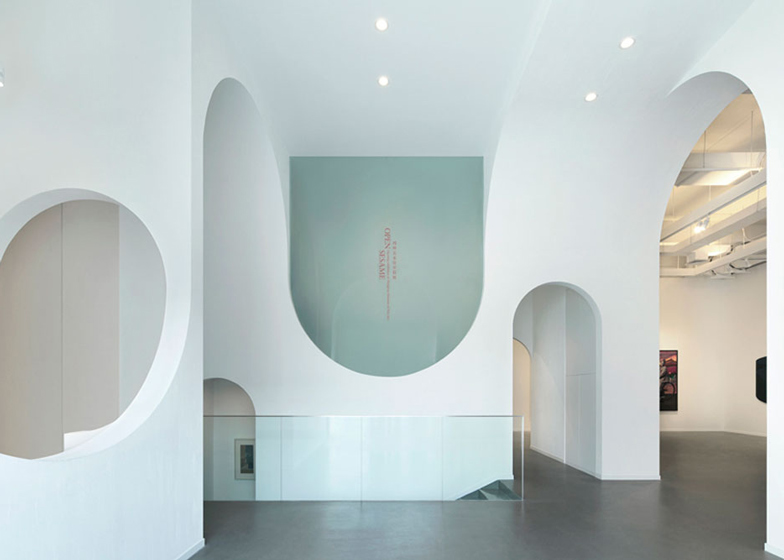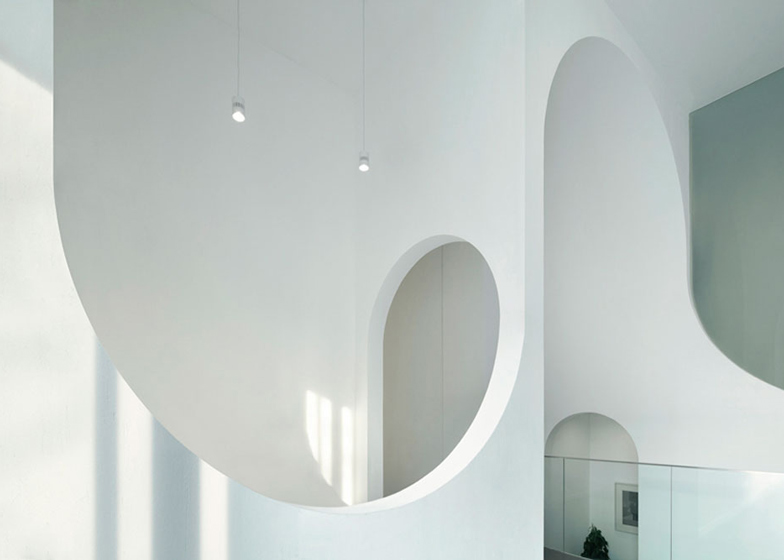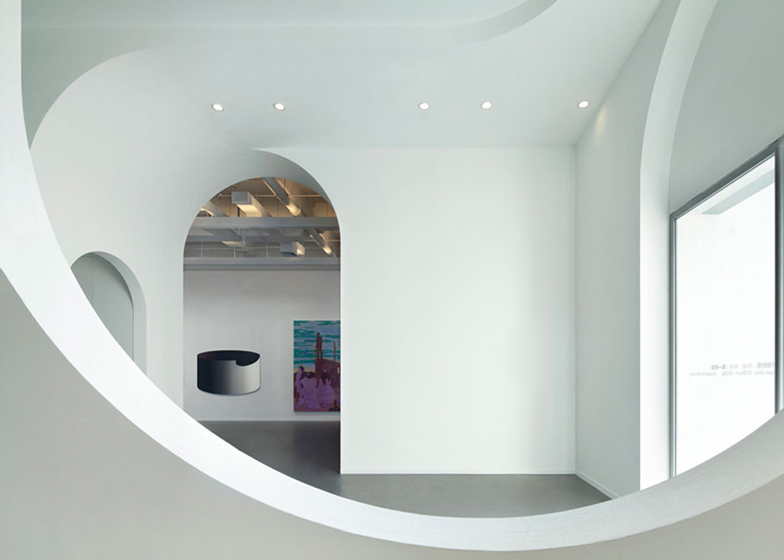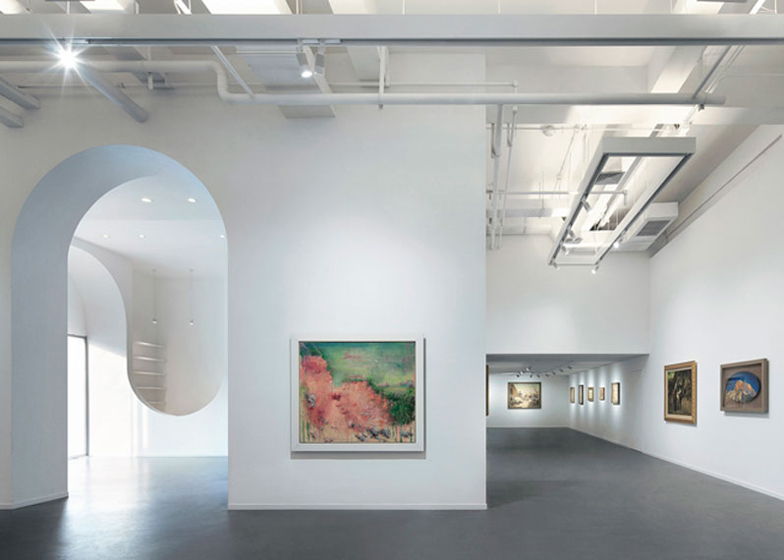A sequence of arches creates topsy-turvy openings and curvy doorways through the spaces of this art gallery in Beijing by design collective Penda (+ slideshow).
Vienna and Beijing firm Penda refurbished the Hongkun Art Gallery and Art Arcadion on the outskirts of the city, providing a new reception area where curved openings of different sizes guide visitors through to the existing exhibition rooms.
The curves begin at the building's entrance and continue around the space to create arches of different sizes and alternating orientations.
"As a visual effect, we chose the arch as an inviting and welcoming gesture," architect Chris Precht told Dezeen. "In combination with the counter-arch, it has the appearance of a continuous ribbon."
The designers based the forms on the mountains and valleys depicted in typical Chinese landscape paintings, tying in with the artworks that comprise the gallery's main exhibition.
"Multiple arches altering in size and orientation create a continuous, gentle curve, which becomes a sculptural interpretation of the landscape paintings that are exhibited in the gallery," said Precht.
A new monolithic facade forms the building's entrance. Inside, the arched openings frame an information desk, cloakroom and a staircase shielded behind translucent glass.
Ground floor galleries are located just beyond and focus on well-known Chinese artists, while the floor above caters for themed temporary exhibitions. A special exhibition hall is located in the basement and the mezzanine level is reserved for gallery employees.
Most spaces in the building have clean white walls, designed to allow visitors to focus on the artworks.
Photography is by Xia Zhi.
Here's a project description from penda:
Hongkun Art Gallery / Art Arcadion
Located on the southern 3rd ring road in Beijing, the white exterior of the Hongkun Art Gallery works a sculptural focal point for the area.
Entering the gallery through an opening in the monolithic facade, the arch-like curves continue to the interior and gently merge into a clean white space for exhibiting the artworks.
The open areas in the gallery offer a wide space for themed exhibition, while the gently curved entrance part draws people into the space and guides them naturally further into the gallery.
The solid expression of the exterior continually merges with a carved out interior and increases the sculptural appearance of the gallery. Multiple arches altering in size and orientation create a continuous, gentle curve which becomes a sculptural interpretation of the landscape paintings, that are exhibited in the gallery.
Within the arches, the entrance sculpture inhabits an information desk, a coatroom and the main circulation staircase, which guides visitors to the basement with a special exhibition hall and employees to the office area located on the mezzanine level.
Project: HK Art Gallery
Architects: penda
Project location: Beijing, China
Project area: 2000sqm on 2 floors
Project started: End of October 2013
Gallery opened: beginning of December 2013

