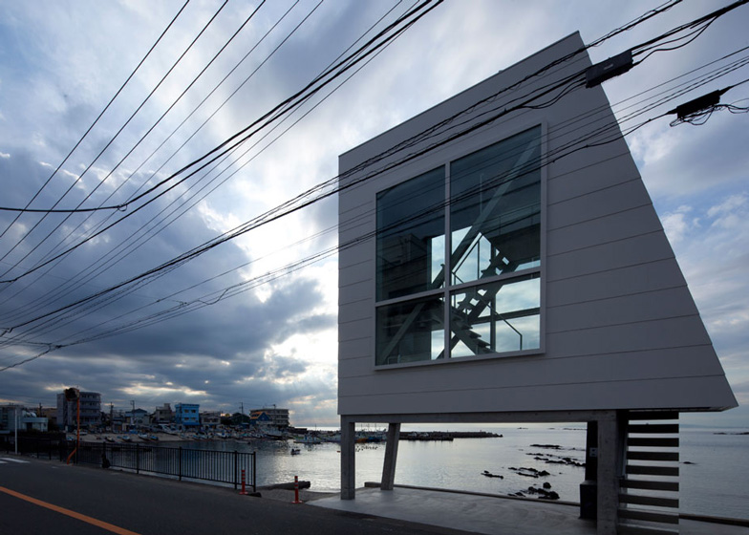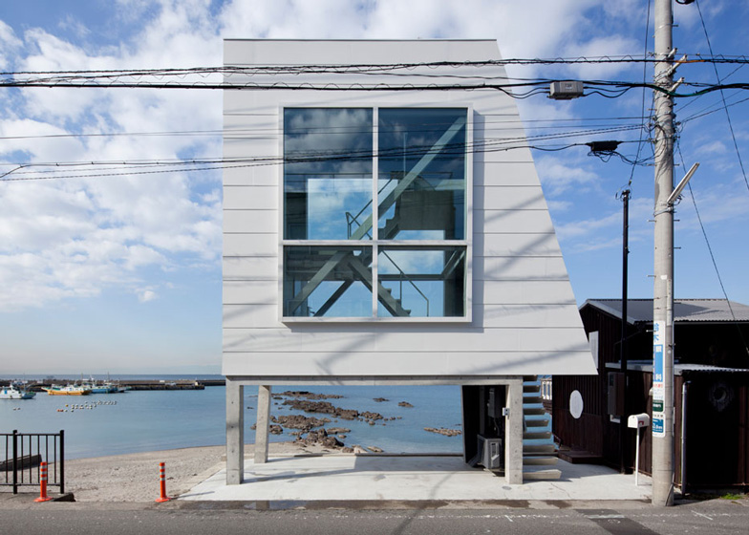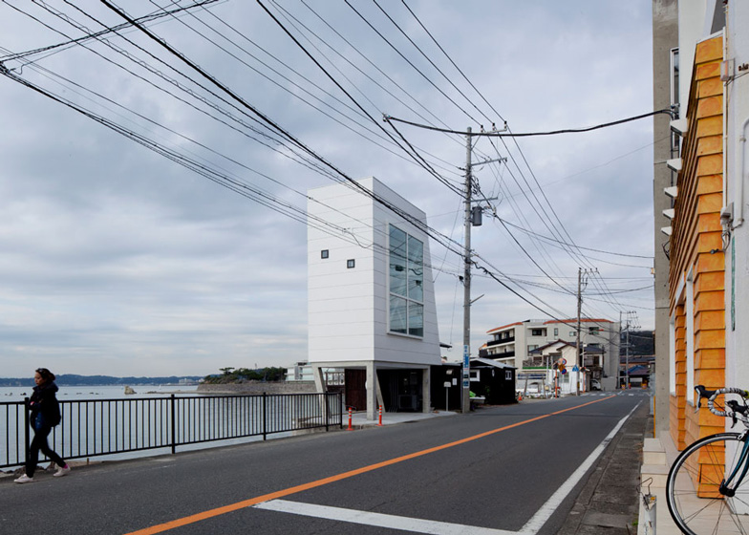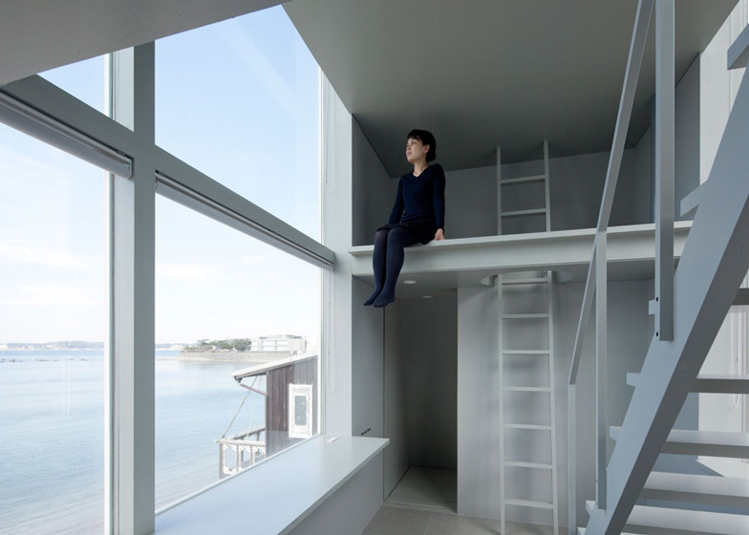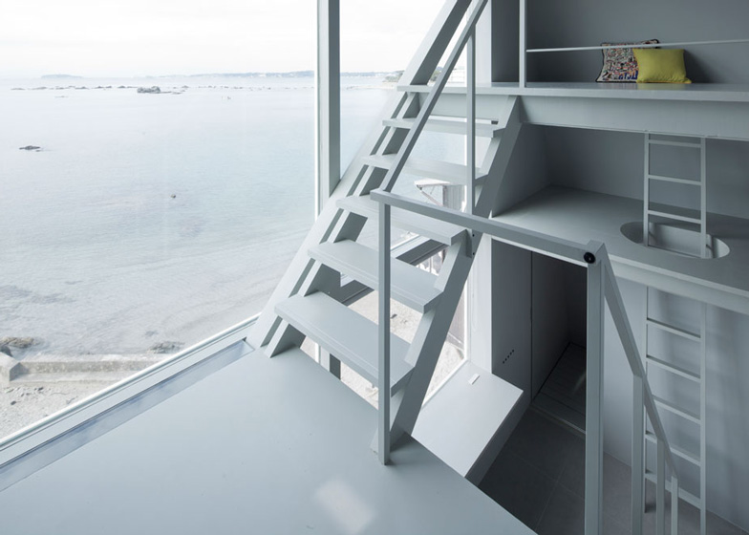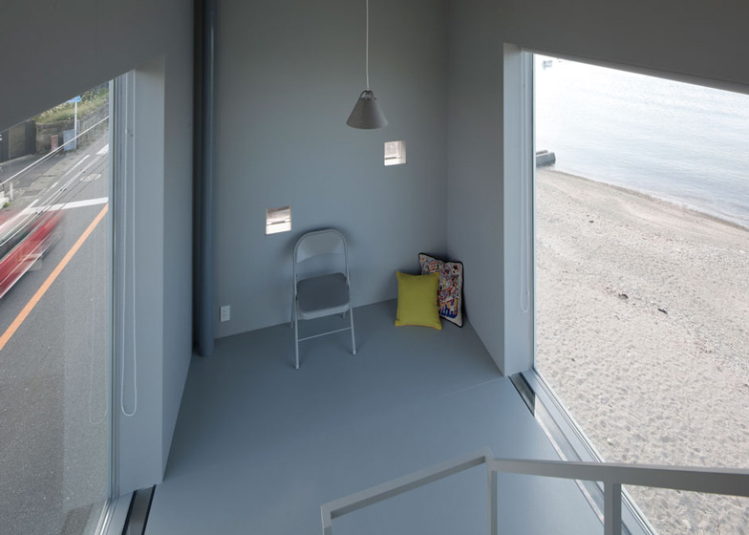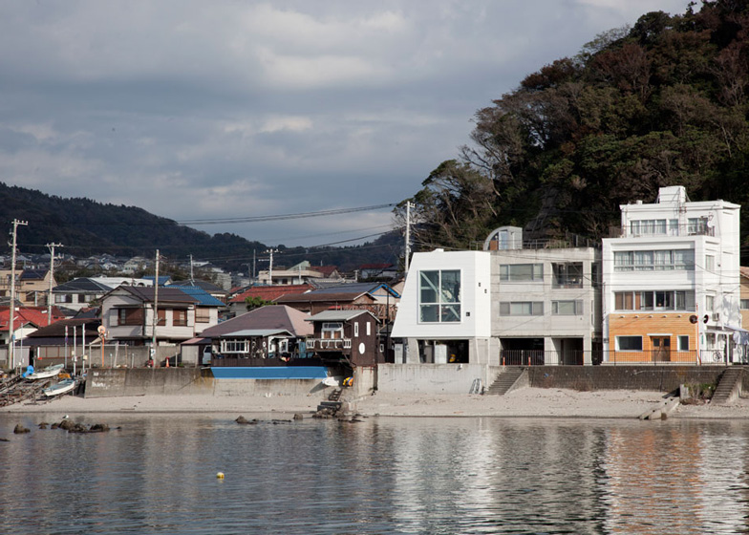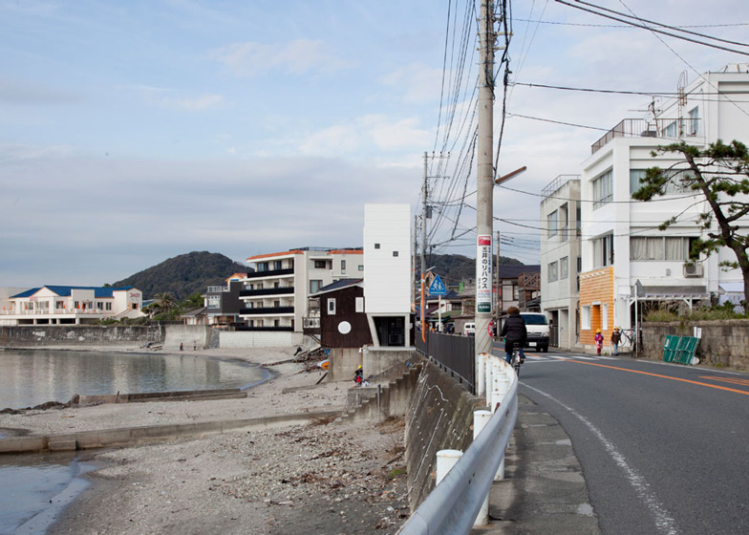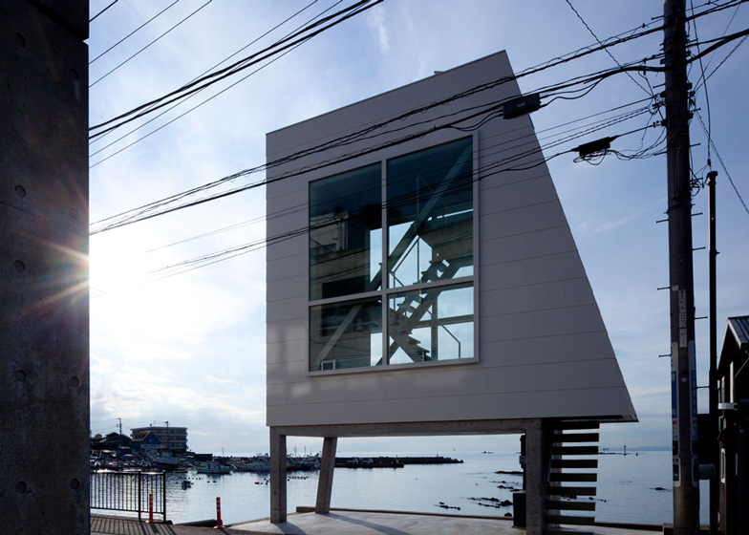This tiny seaside home in Kanagawa by Japanese office Yasutaka Yoshimura Architects is contained within little more than a pair of oversized windows raised up on stilts (+ slideshow).
Yasutaka Yoshimura designed the small building as a weekend house for a single resident and positioned it on a site measuring just three by eight metres on the edge of Sagami Bay.
Named Window House, the residence holds all its living spaces in the narrow gap between two framed windows, which offer views west towards the distant Mount Fuji from both inside the house and behind it.
"It seemed too difficult to avoid blocking the view of the neighbourhood behind. So I designed a large opening of the same size as the sea side on the road side in order to keep the view passing through the building in the absence of the owner," said Yoshimura.
"It stands between land and sea and became a house as a window to see through," he added.
The house is raised off the ground on concrete pilotis to protect it from high tides. This creates a sheltered patio underneath with a view of the shoreline.
Concrete blocks with triangular profiles lead up into the house, arriving at a dining room and kitchen on the first floor. An indoor staircase ascends to a living room and then on to a tiny bedroom.
There's also a small storage loft slotted beneath a floor, which can be accessed using a ladder that is fixed in a vertical position.

