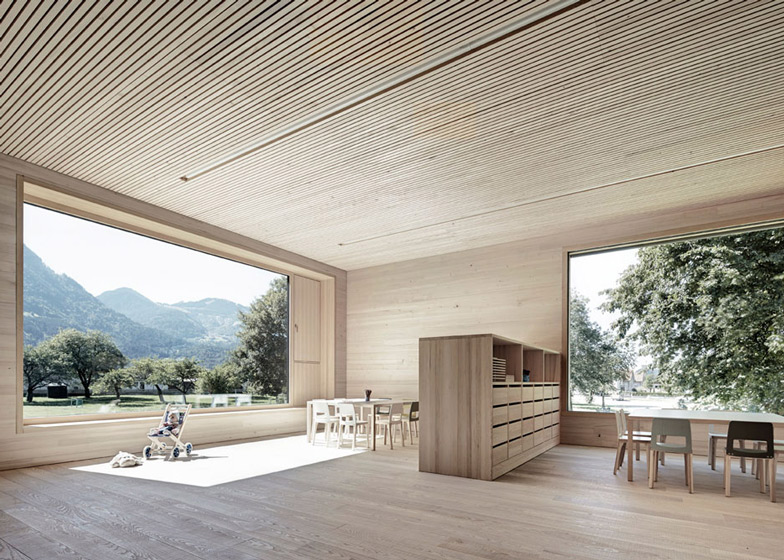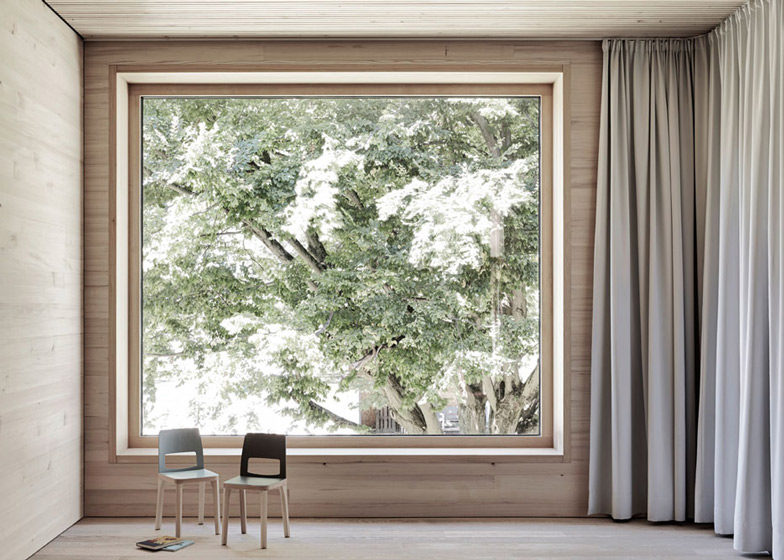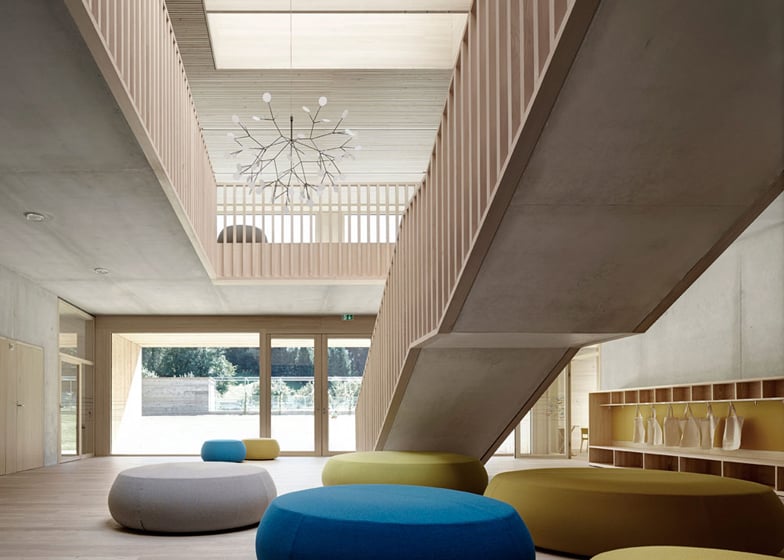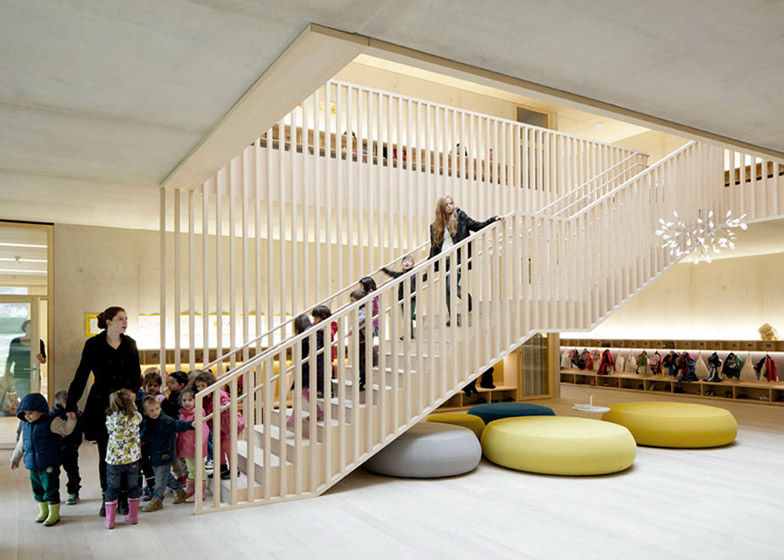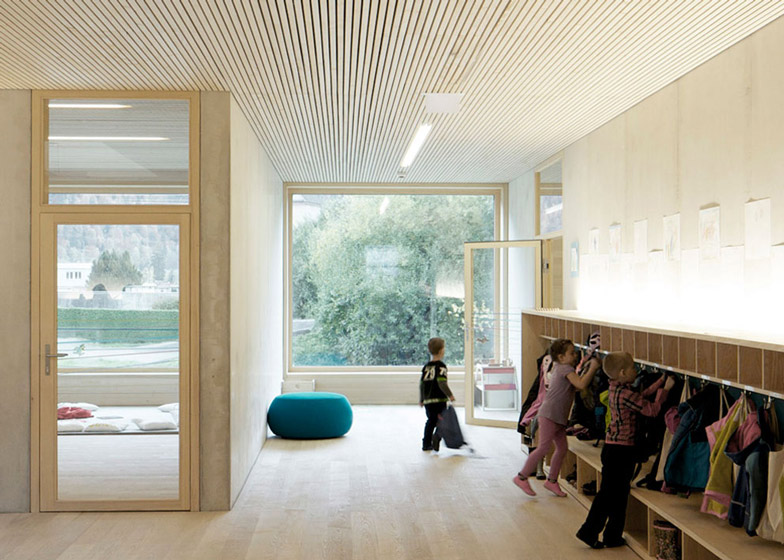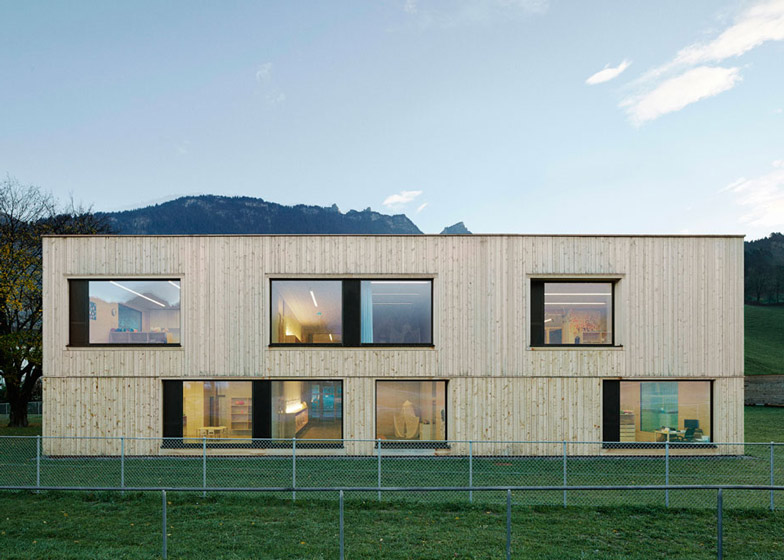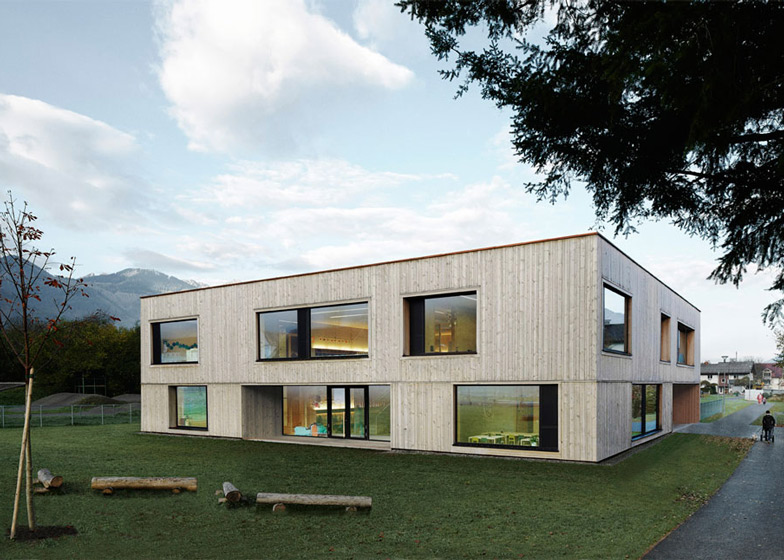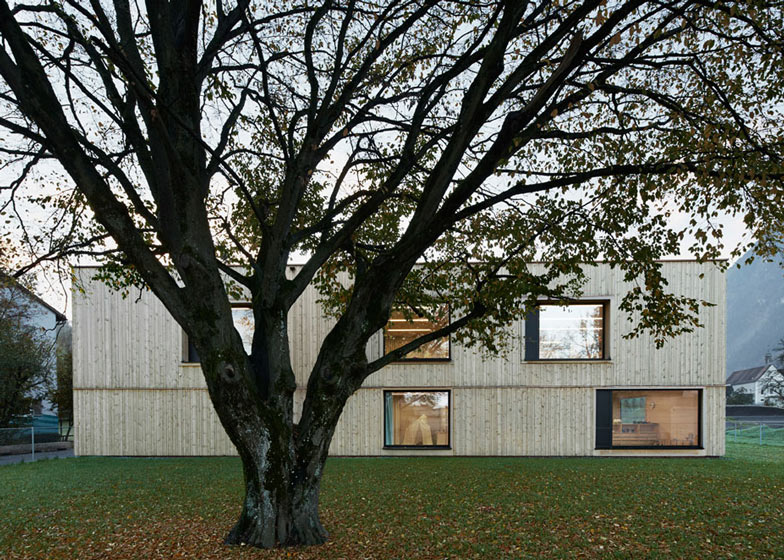Huge round cushions in shades of mustard yellow and cornflower blue add colour to the pale concrete and timber interior of this kindergarten in western Austria by local studio Bernardo Bader Architects (+ slideshow).
Bernardo Bader Architects designed Kindergarten Susi Weigel for the small mountain town of Bludenz and named it after the late children's book writer and illustrator Susi Weigel, who lived and worked locally until her death in 1990.
The two-storey building has a raw concrete structure, which is left exposed in parts of the interior. The architects sourced local fir to clad the outer walls and used acacia wood to line interior surfaces.
The entrance to the kindergarten sits within a wide recess at the northern corner of the building, leading into a central lobby where children can hang up their coats and bags.
A row of glass doors forms a second entrance to this space, leading out to a playground lawn at the side of the building, while a wooden staircase provides a clear route up to the first floor.
Spaces are divided up into different zones to create five classes. There are two on the ground floor and three upstairs, each with their own storages areas and toilets.
The ground floor also features a sub-dividable space that functions as a canteen or group activity area, as well as a small office and meeting room.
Glass doors create visibility through the building and are embellished with illustrations from Weigel's books.
Photography is by Archive Architects.

