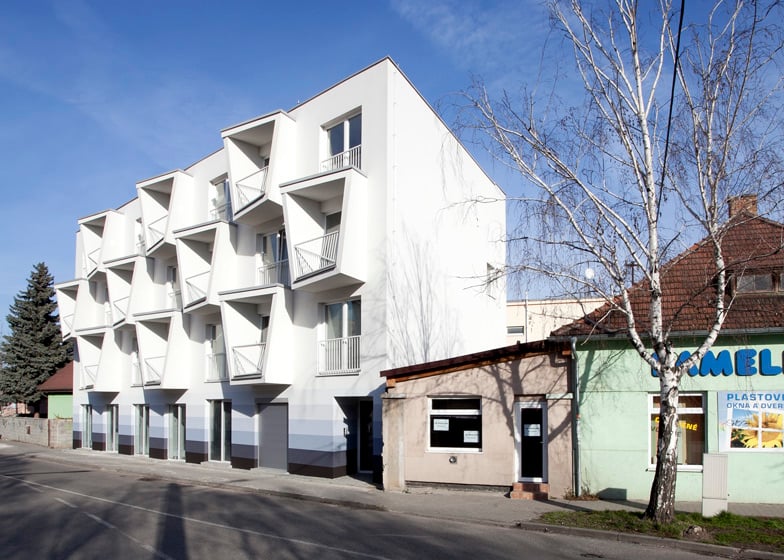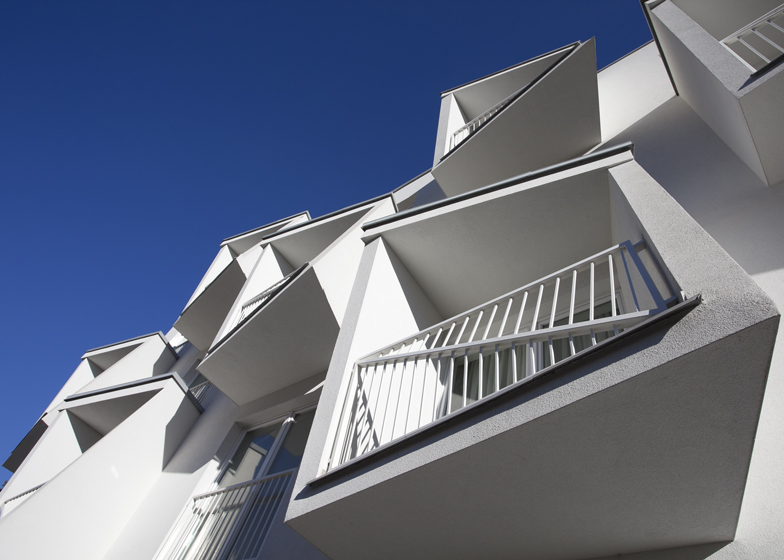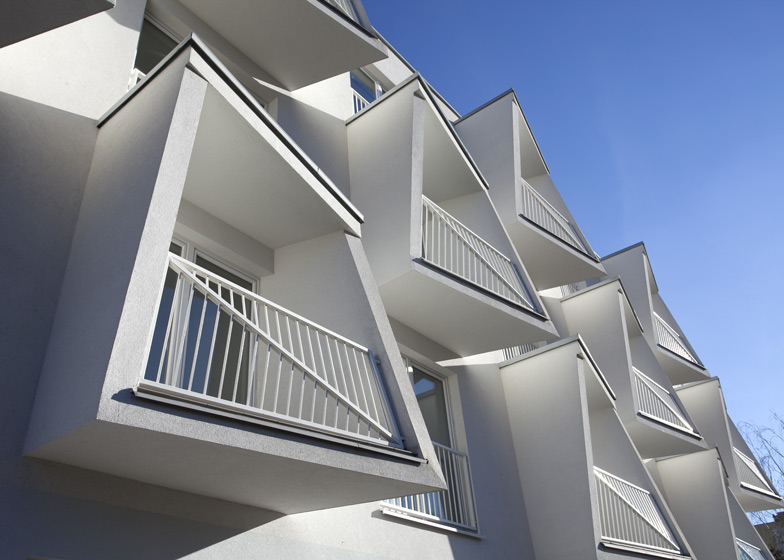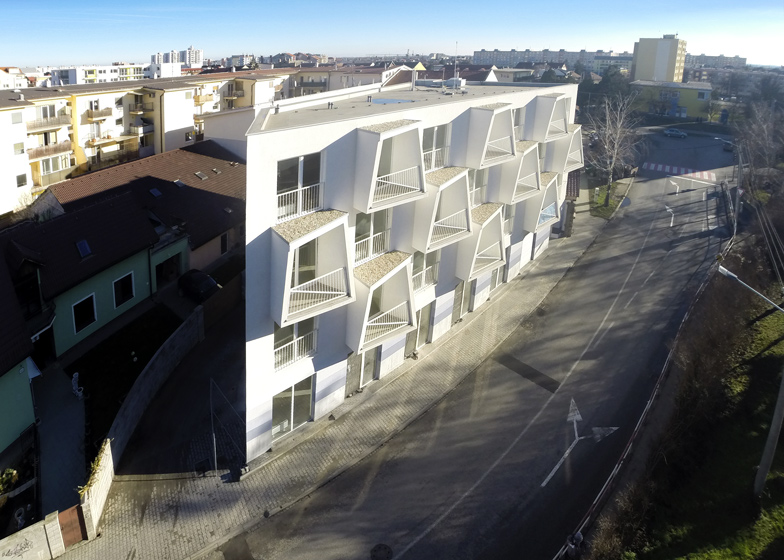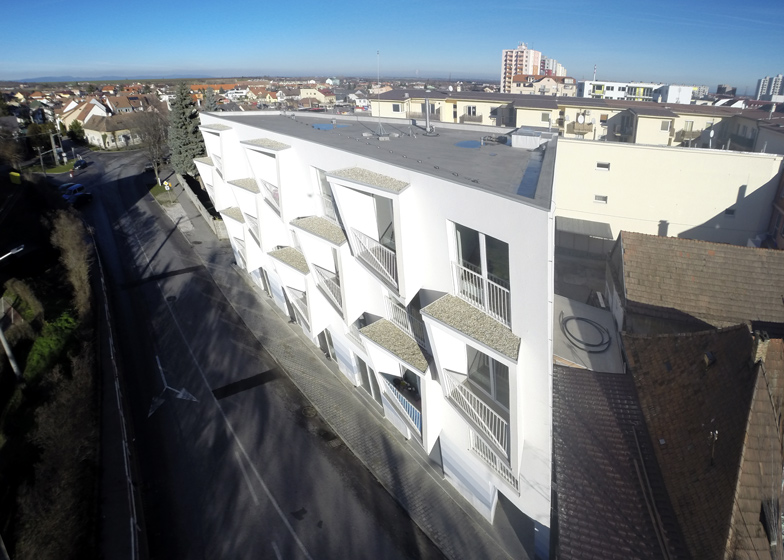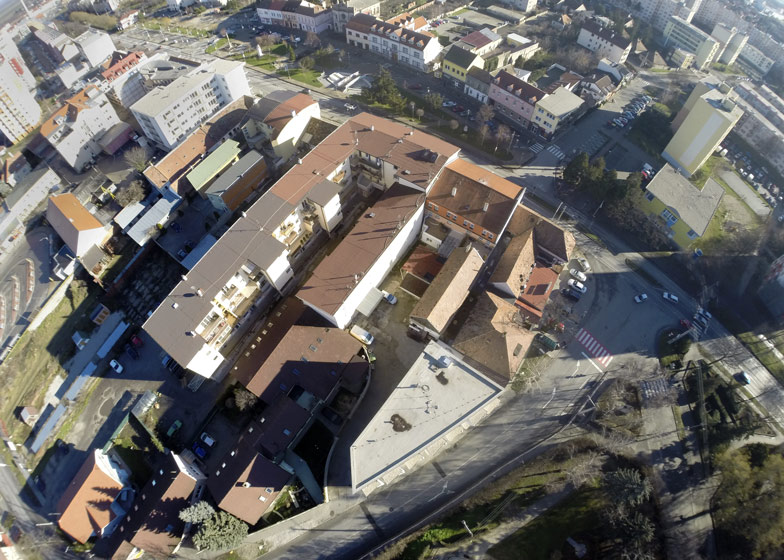This social housing block in Slovakia by Bratislava studio Nice Architects features a series of protruding balconies that angle towards sunlight whilst blocking out the noise of car traffic below (+ slideshow).
Nice Architects shaped the balconies in accordance with the sun's trajectory across the facade of the four-storey North Star Apartments building, which is located in Senec, a small town outside of Bratislava.
The architects were tasked with creating social housing situated on a busy street that would be visually appealing but came at a low cost - €500 Euros per square metre.
"The goal was to enrich this locality and create an iconic, easy to remember and original building, as an opposite to the patchy and chaotic surrounding development," said architect Tomas Zacek.
The building's location, opposite the town's observatory and perfect north-south orientation inspired the architects to name the building after the famous star.
"North Star is not only the brightest star on the northern hemisphere, it was traditionally used for high seas navigation," explaned Zacek.
The building contains nine one-bedroom apartments across its three upper storeys, while five small shops occupy the ground floor.
Each apartment features one of the angular balconies, which protrude from the all-white facade at different lengths.
The top corner of every balcony is exposed to the south, reflecting the sun's rays into the apartments. As the sun traverses the front, the shadows alter the appearance of the building depending on what time it is. They also offer seclusion from neighbours.
The lower sections of each balcony are deliberately enlarged on one side to shelter the space from oncoming traffic.
The windows that do not feature the enclosures are fitted with Juliette balconies and a small outer area covered in gravel.
All of the windows in the development face directly west, giving residents the opportunity to enjoy sunsets over the local school garden across the street.
On the ground floor, the facade is made up of monochrome stripes graduating from black to white to deter graffiti artists.

