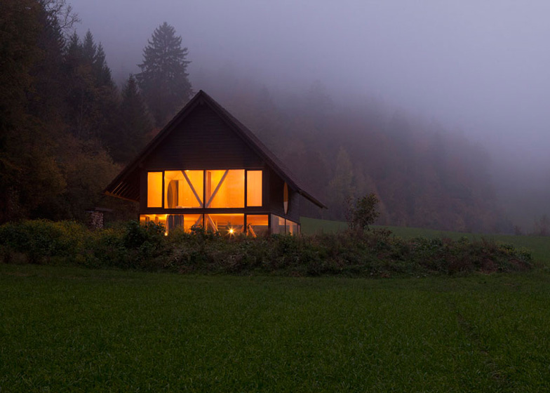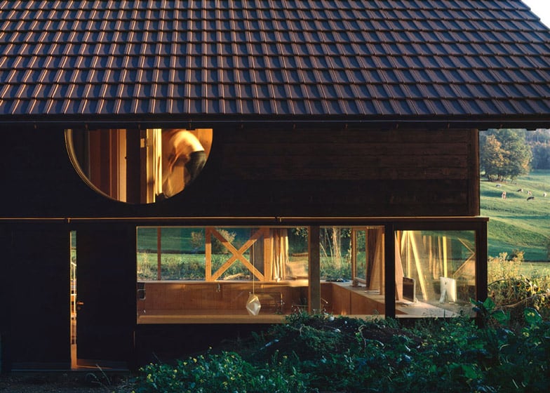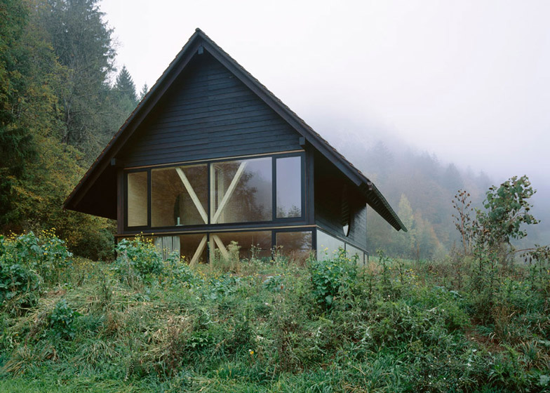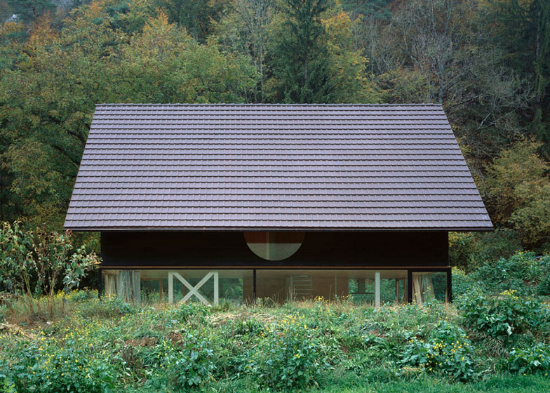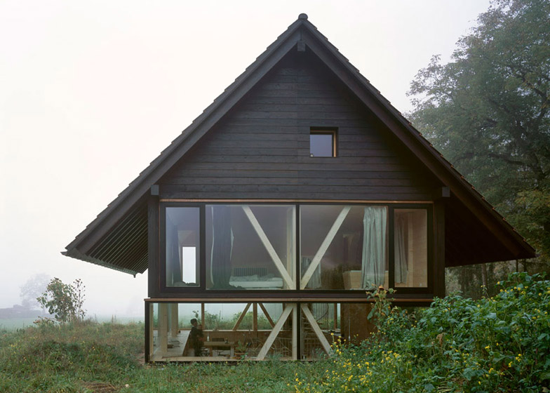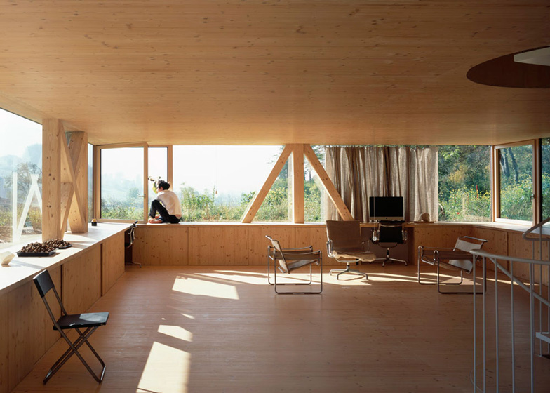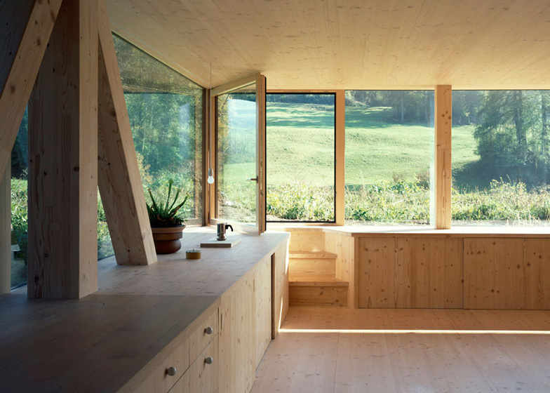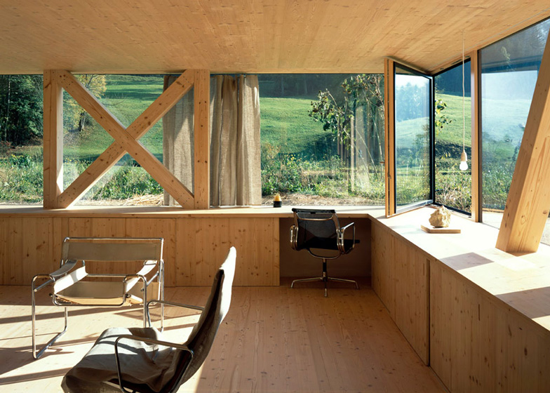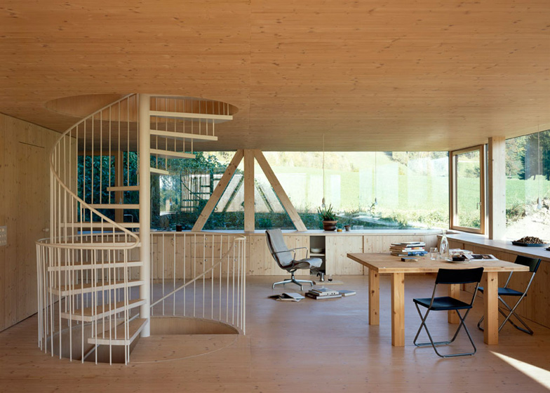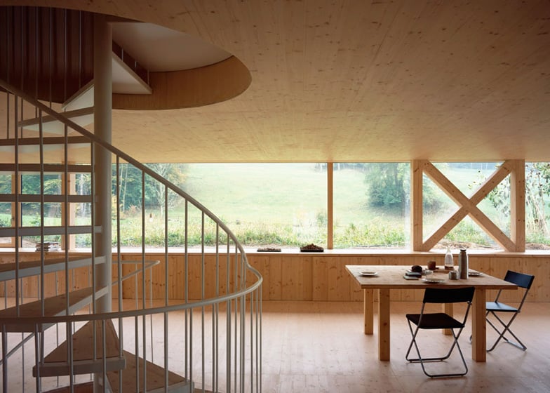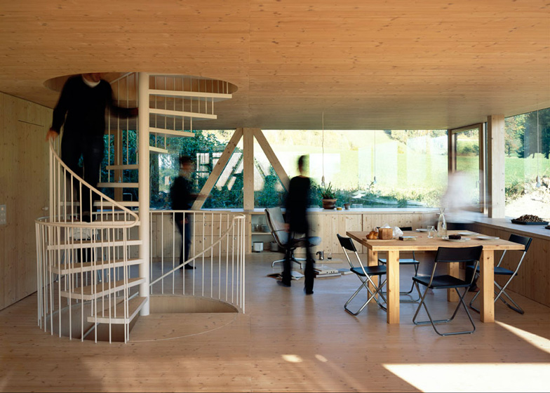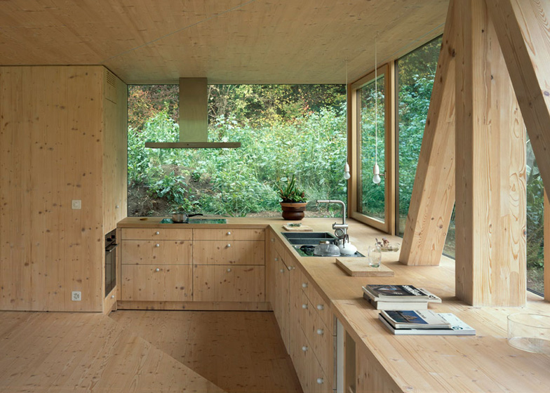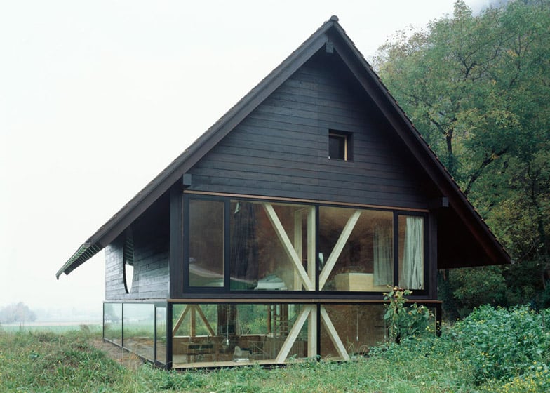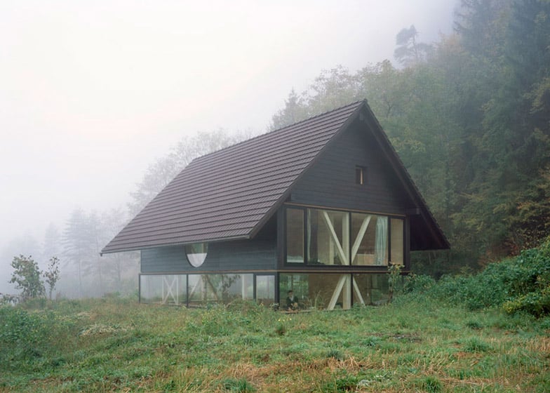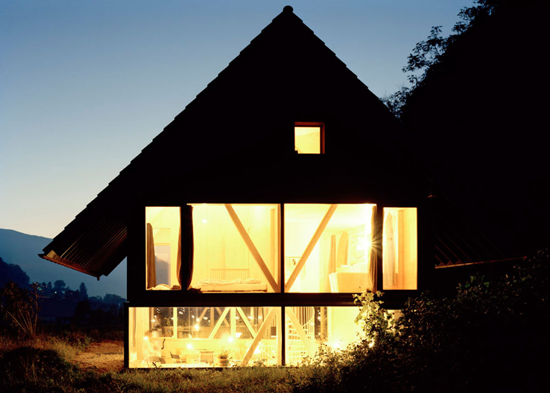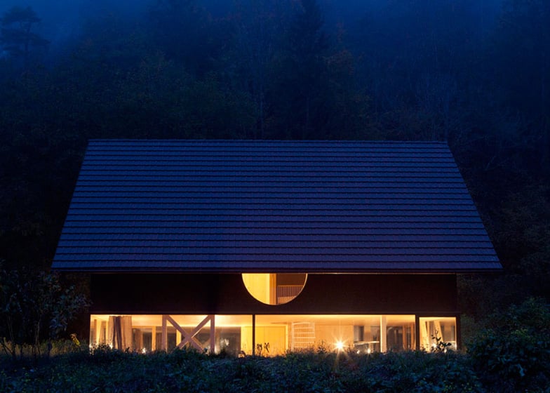This house in northern Switzerland, by local architect Pascal Flammer, frames views of a vast rural landscape through round and rectangular windows, as well as through entire walls of glazing (+ slideshow).
Located between a wheat field and a thicket of woodland, House in Balsthal is an archetypal wooden cabin with a steeply pitched roof and overhanging eaves, but also integrates modern touches such as full-height glazing and flush detailing.
Pascal Flammer specified timber for the building's structure, cladding and joinery. Externally, the wooden surfaces are stained black, while inside the material is left uncoloured to show its natural grain.
Criss-crossing timber braces support the structure and are visible from both inside and outside.
The base of the house is sunken into the earth by 75 centimetres, allowing the surrounding ground level to line up with the bottom of windows that surround the building's lower storey.
"In this space there is a physical connection with the nature outside the continuous windows," explained Flammer.
A large fuss-free space accommodating a kitchen, living room and dining area occupies this entire floor. Cupboards built into the walls create an uninterrupted surface around the edges and can function as worktops, desks or seating.
While this storey features noticeably low ceilings, the bedroom floor above comes with angular ceilings defined by the slope of the roof. "The height defines the space," said Flammer.
The upper floor is divided up evenly to create three bedrooms and a bathroom. Each room has one glazed wall, but the round window also straddles two rooms to create semi-circular apertures.
"Whereas the ground floor is about connecting with the visceral nature of the context, the floor above is about observing nature - a more distant and cerebral activity," added Flammer.
A spiral staircase winds up through the centre of the building to connect the two floors with a small basement level underneath.
Photography is by Ioana Marinescu.

