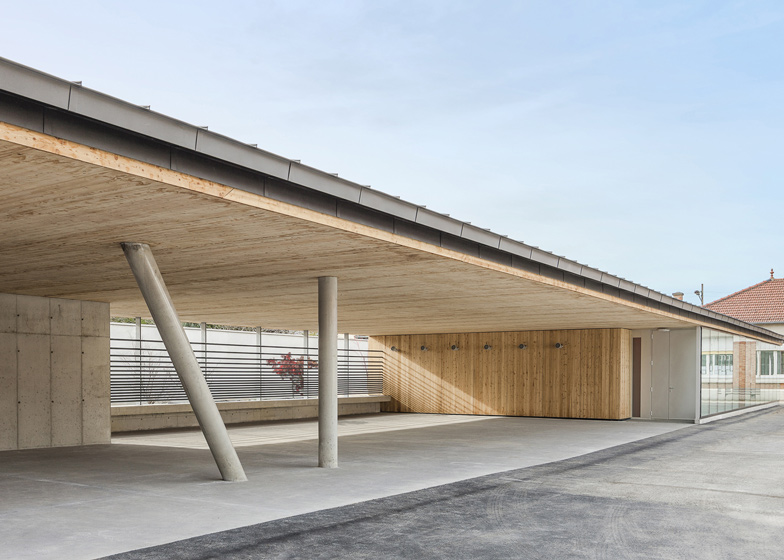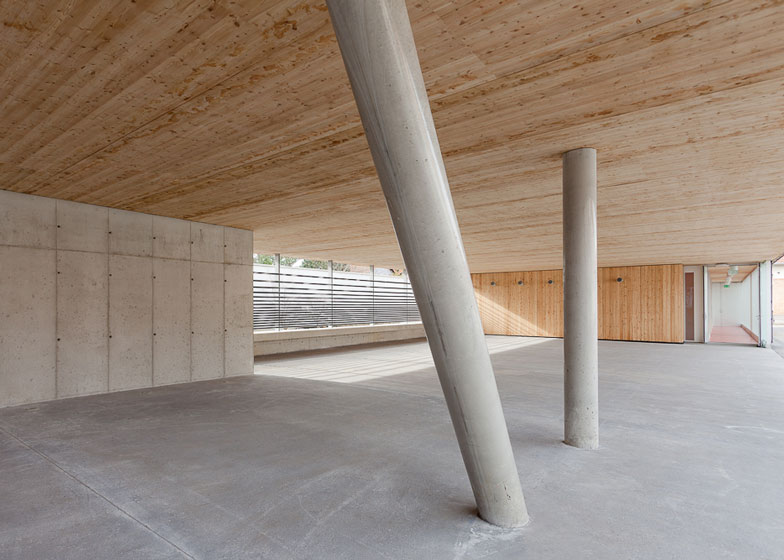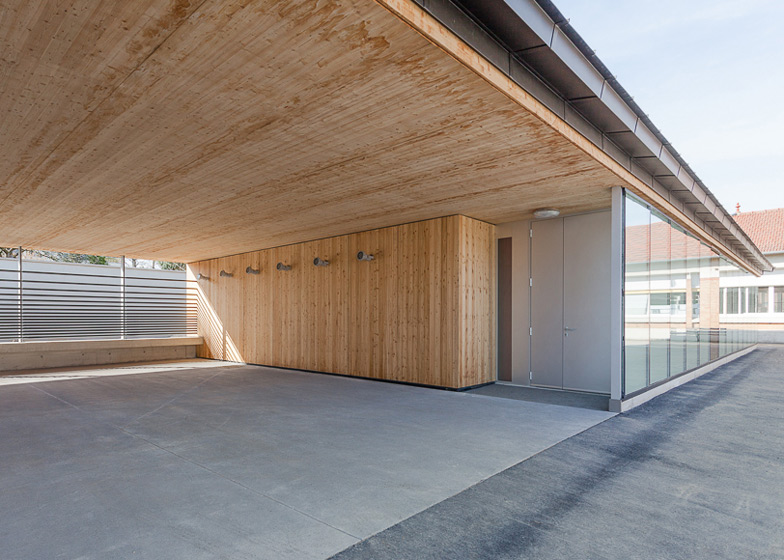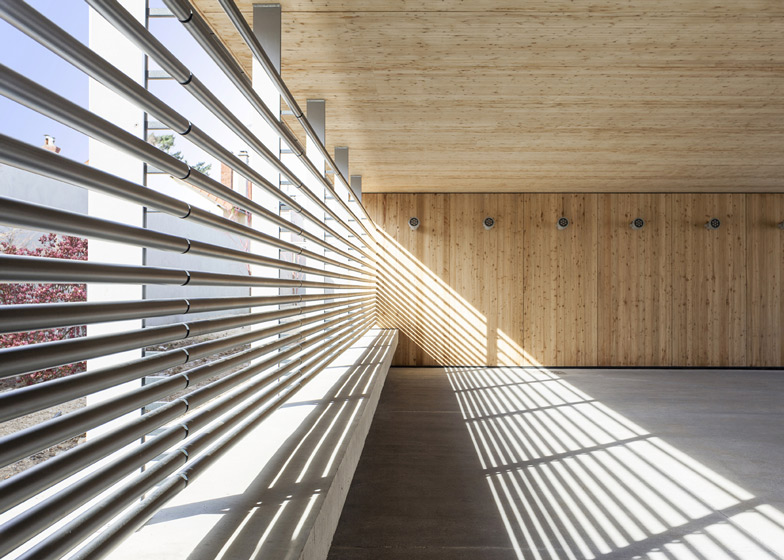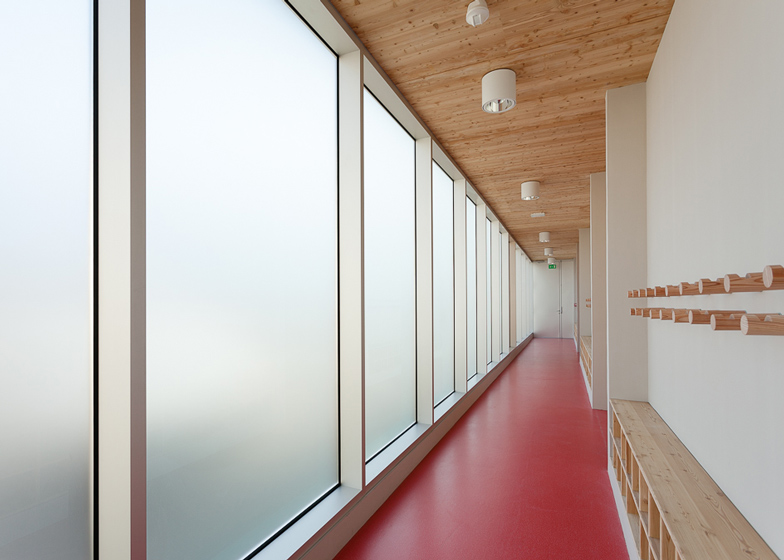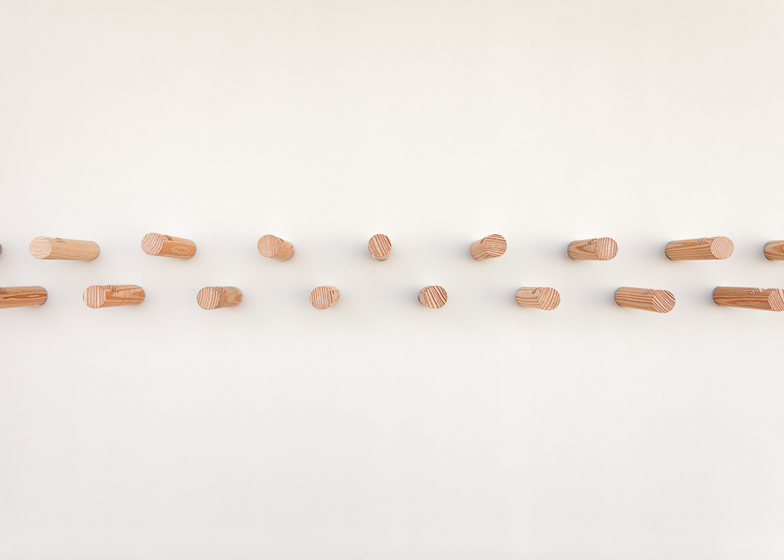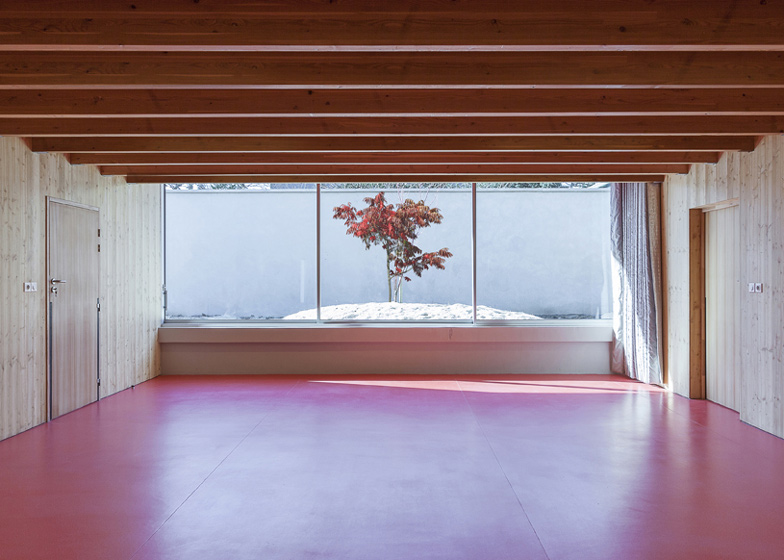Paris studio Yoonseux Architectes added wooden surfaces and red floors to this school classroom building in the French city of Livry Gargan, to echo the autumnal tones of neighbouring trees (+ slideshow).
Built to accommodate the expanding number of pupils attending J. Jaurès Primary School, Yoonseux Architectes' extension occupies a site between two of the school's existing buildings.
It provides a sheltered courtyard and three classrooms, linked together by a long corridor that faces the playground from the front of the building.
A wall running along the back of the site provides a backdrop for the carefully positioned trees, which can be seen from inside each of the classrooms.
"We conceived of the project as an 'open edge', not as a 'wall to divide'," said the architects. "To ensure this idea we made a garden along the boundary. All of the new classes orient toward this garden."
Large windows along the back wall of the classrooms frame views of the trees, while knotted timber boards clad the walls to enhance the connection between the interior and the garden.
"[With] this choice of material it is our intention to extend the garden to be inside the building," said the architects. "Visible from the classrooms, its architectural treatment identifies the garden as a value-adding landscape element extending up to the sky."
The underside of the roof covering the courtyard and the wall adjacent to the building's entrance are also covered in wood to create a warm and welcoming space for children to play.
Just two concrete columns support the 15-metre span of the roof, offering minimal disruption to the space underneath.
Horizontal metal bars separate the courtyard from the garden and allow sunlight to filter through, creating a pattern of light and shadow on the ground.
The corridor that extends past the classrooms features a translucent glass wall that permits partial views of the playground.
In this space, the use of wood continues on the doors and their surrounds, as well as low storage units and simple wooden coat pegs that are fixed to the wall in two staggered rows.
Photography is by Fabrice Dunou.

