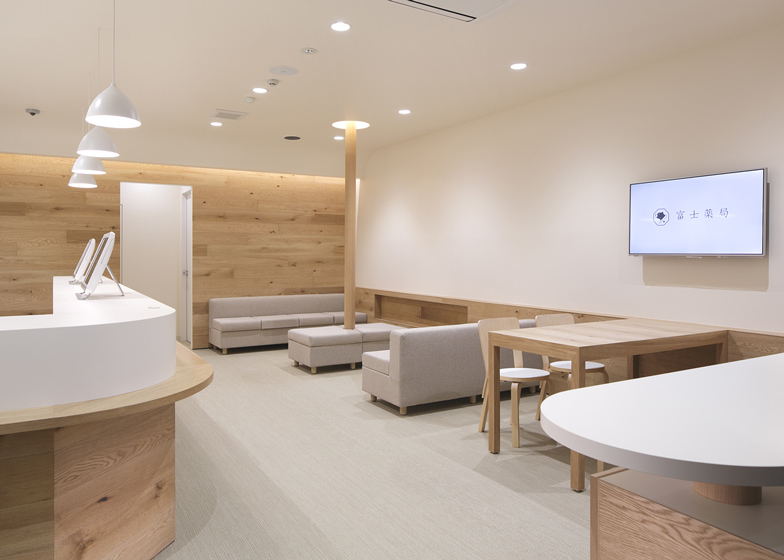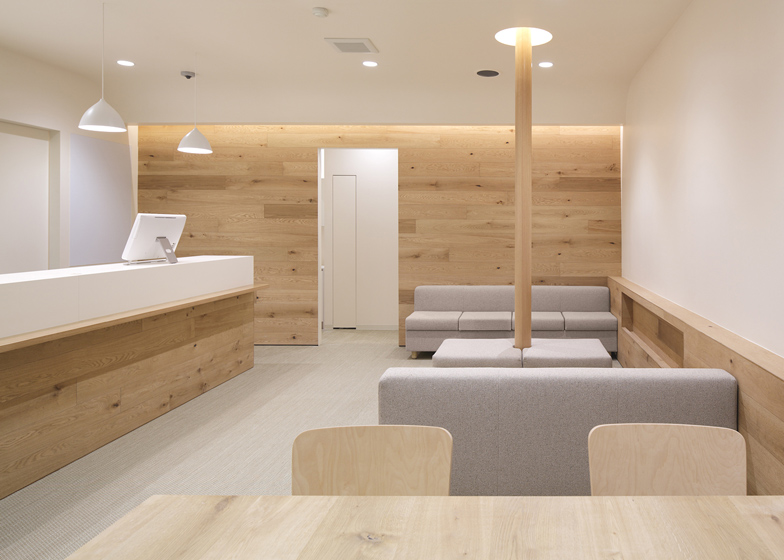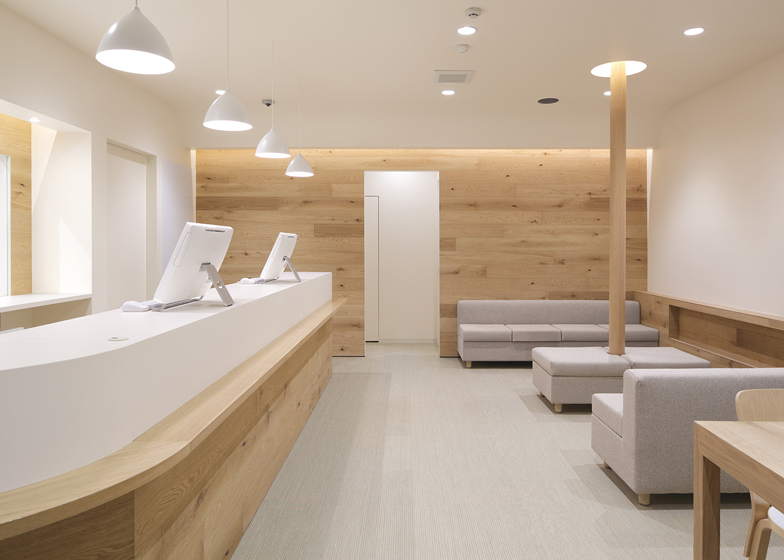Pale oak walls and muted furnishings aim to create a calming environment for patients inside this dispensing pharmacy in Tokyo by Japanese firm Hiroyuki Ogawa Architects (+ slideshow).
Hiroyuki Ogawa Architects designed Fuji Pharmacy for a client who owns several other pharmacies in the Yamanashi Prefecture. It operates as a clinic for people addicted to prescription drugs and also distributes small amounts of over-the-counter medication.
The majority of the pharmacy's customers are elderly, so the team designed a space modelled on the style of "a traditional Japanese house" for familiarity.
"We carefully chose materials and composed space to have customers feel tranquility and kindness," said Hiroyuki Ogawa. "Light from above gives an image of healing."
Oak panels line several walls, as well as the base of the reception desk. The remaining walls and roof are painted in an pale cream colour to evoke "a feeling of cleanliness".
Sofas, wooden tables and chairs are grouped together in the waiting area. There are also a pair of small cushioned stools arranged around an oak column, which functions as both a handrail and backrest for customers as they sit down and stand up.
Photography is by Nacasa & Partners.
Here's a project description from Hiroyuki Ogawa:
Fuji Pharmacy
The dispensing pharmacy opened in Ota-ku, Tokyo. The owner, Fuji Pharmacy Company, also owns several pharmacies in Yamanashi prefecture. As for design, we gave first priority to set more places to stay in a waiting lounge.
Concretely speaking, we assumed the following furniture to place, namely, sofa, ottoman, table with chair and stool, high counter and high stool. We paid attention to provide options for customers to choose where to sit, up to their feelings and forms although the lounge has around 20㎡ floor area and it's not so large.
We carefully chose materials and composed space to have customers to feel "tranquillo" and "kindness". Light from above give an image of heeling. We hope customers to make a recovery from both prescription drugs and the lounge itself.
Location: Omorinaka, Ota-ku, Tokyo, Japan
Designer: Hiroyuki Ogawa Architects Inc, Hiroyuki Ogawa, Erika Okamoto
Floor area: 75.6m squared




