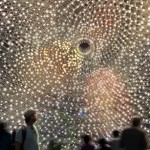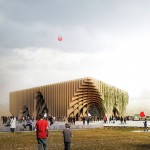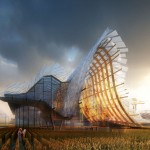Italy unveils permanent Milan Expo pavilion that will "purify the atmosphere from smog"
Milan Expo 2015: Italy has become the latest nation to unveil proposals for the Milan Expo 2015, which include a pavilion with an air-cleaning facade designed by Roma studio Nemesi & Partners to resemble tree branches (+ slideshow).
As one of the few expo structures that will remain on the site after the fair is over, the Palazzo Italia will comprise a six-storey building with an intricate lattice skin conceived in "the image of a petrified forest", according to Nemesi & Partners.
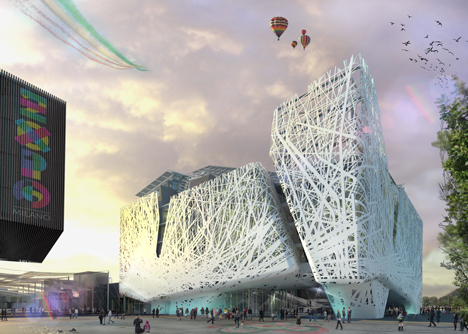
The architects plan to create the facade using a bespoke air-cleaning cement patented by material manufacturer Italcementi.
"In direct sunlight, the active principle contained in the material 'captures' certain pollutants present in the air and converts them into inert salts, helping to purify the atmosphere from smog," said the studio in a statement.
The pavilion's interior will centre around an open square, which will form the start of the exhibition. It will be surrounded by four blocks, creating exhibition and events spaces to the west and south, and offices and meeting rooms to the north and east.
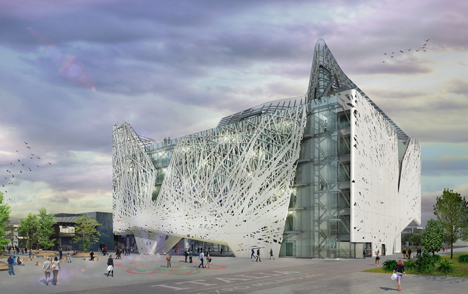
The building will also feature a vaulted roof built from steel beams and photovoltaic glass panels.
Nemesi & Partners will collaborate with engineering firms Proger and BMS Projects and sustainability consultant Livio De Santoli to deliver the building in time for the expo, which takes place between May and October 2015.
The team will also create a series of temporary structures known as the Cardo buildings to accommodate additional exhibitions, restaurants and events. Based on "the Italian village", these will include small squares, terraces and porticoes.
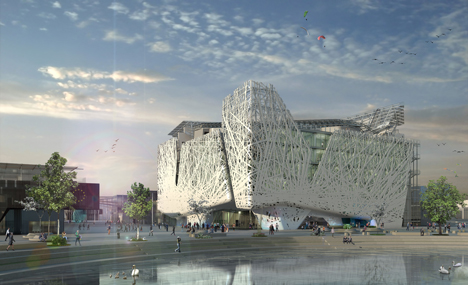
Here's a more detailed project description from Nemesi & Partners:
Italy Pavilion
On May 1, 2015 will inaugurate the Milan Expo. A year before the universal expo and one year (May 2013) after the winning of the international competition launched by Expo 2015 SpA for its design of the Italy Pavilion, Nemesi & Partners, winner of 68 international studies participants at the competition, summarises the architectural project.
The Italy Pavilion project was created by Nemesi & Partners in collaboration with Proger and BMS Projects for the engineering, and with Eng. Livio De Santoli for the sustainability of the building.
After the delivery of all design phases by Nemesi & Partners, at the end of 2013 were carried out excavations and foundations of the Palazzo Italia by Mantovani Group, the current phase is the construction of the building by Italiana Costruzioni with Consorzio Veneto Cooperativo. Nemesi & Partners is currently working on the final design of the Cardo, the delivery of which is forthcoming.
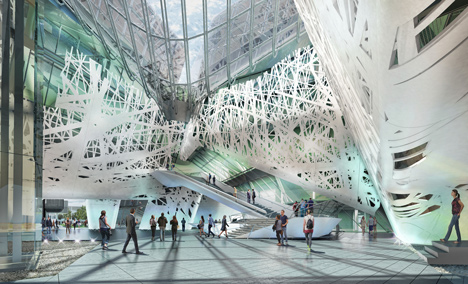
The project involves the construction of Palazzo Italia (about 13,000 square metres six levels above ground) and the temporary Cardo buildings (10,700 square metres three levels above ground).
The architectural concept of the Italy Pavilion project by Nemesi & Partners is an urban forest.
Palazzo Italia is inspired by a natural architecture in which the branched weave of the external "skin" of the building generates alternations of light and shadow and solids and voids, creating a scenario that refers to works of Land Art. The external "skin" of the building evokes the artistic concept of the competition – Italy Nursery, created by Marco Balich – through the image of a petrified forest. The architecture of the Palazzo Italia takes shape as a community gathered around its square; it is the inner square that gives shape to the building, which is structured according to four blocks connected by bridges. The four blocks host the exhibition area (west block), the auditorium-events area (south block), the offices area (north block) and the conference-meeting rooms (east block). The exhibition itinerary starts from the inner square. Palazzo Italia provides event space on the ground floor and exhibition, conference and meeting spaces on the other levels, including restaurant spaces and a VIP eatery on the fourth level, and a rooftop terrace.
The branched weave of the external skin was developed by Nemesi & Partners as a system of overlapping layers that make up, in different combinations, the panels – all different to each other – giving rise to a unique and original geometric texture. The entire 9,000 square metre external surface will consist of 900 panels made from "i.active Biodynamic" cement developed by Italcementi Group, and will be realised with technology by Styl-Comp Group.
For the rib vault of the coverage of Palazzo Italia, which will be realised by steel construction firm Stahlbau Pichler, Nemesi & Partners has developed a geometric pattern to accommodate the smooth and curved lines of the design.
Palazzo Italia is designed in a sustainable way, thanks to the contribution of photovoltaic glass in coverage and photocatalytic properties of the new concrete for the entire outdoor surface obtained thanks to the TX Active patented by Italcementi. In direct sunlight, the active principle contained in the material "captures" certain pollutants present in the air and converts them into inert salts, helping to purify the atmosphere from smog.
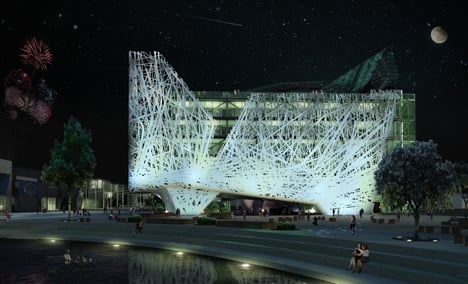
In terms of its location and architecture, Palazzo Italia will be a landmark within the Expo site and one of the few permanent buildings post-Expo.
The volumetric articulation of the Cardo buildings is based on the idea of the Italian village, consisting of juxtaposed volumes in small squares, terraces and porticoes. The Cardo buildings will include European Union spaces, exhibition spaces, restaurant spaces and event terraces.
