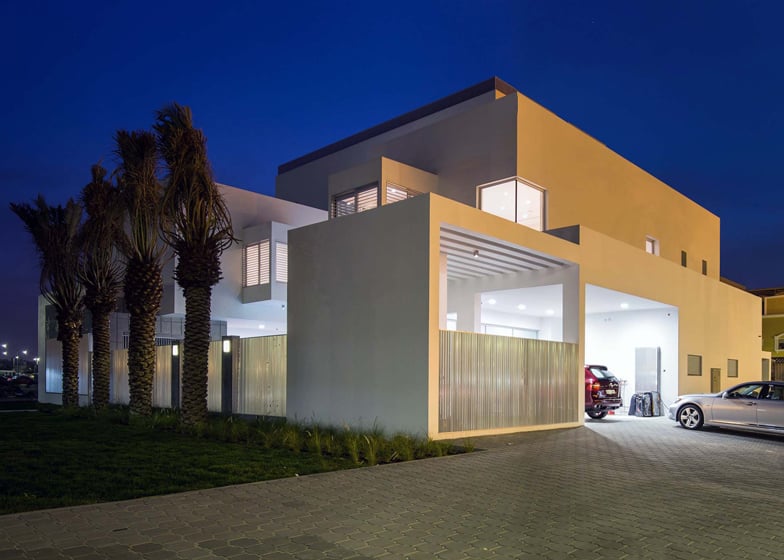Vertical aluminium slats screen the exterior and windows of this house in Kuwait by Studio Toggle, providing shade and privacy for the residents.
Lantern House is located on a corner plot in Al Salaam – a newly developed residential area in Kuwait – and has a pool at one edge, so Studio Toggle used the angled fins to screen it from passersby.
"Our core idea was to use the pool to cool the interiors, as it was done in old Kuwaiti houses, and the aluminium screens around the house provide shade, as well as one-way views outside," architect Gijo Paul George told Dezeen.
Aluminium was chosen rather than wood, as it will better withstand the harsh desert sun. The house is finished in cement plaster on masonry with white weatherproof paint, which helps reflect the sun.
This is the first completed project for Studio Toggle. The office was approached by the owner to re-work a design for the site that he had done himself, and had already obtained planning permission for.
"Rather than starting from scratch, which meant huge delays and cost overruns, we proposed a series of measured modifications, through which we achieved the goals of a completely new design, at the same time staying within the obtained planning permits," explained George.
The house features a series of boxes which wrap around the pool, and stay within the size and height limits of the existing planning permit.
"This arrangement is reminiscent of the traditional courtyard houses which used a water feature to cool the air," said George.
Living spaces are located on the ground floor, where large glazed walls and sliding doors surround the pool, connecting the indoor and outdoor spaces.
The kitchen has been placed upstairs and features marble flooring, which is also used throughout the rest of the house. Two protruding boxes on the upper floor also provide shaded areas at either end of the pool below, and offer views of the surrounding area, as well as a seating alcove for the residents.
Photography is by Gijo Paul George.
Here is some more text from Studio Toggle:
Lantern House, Kuwait
Studio Toggle Architects were commissioned to create a fresh design for a private residence, for which planning permissions were already obtained. Rather than starting from scratch, which meant huge delays and cost overruns, we proposed a series of measured modifications, through which we achieved the goals of a completely new design, at the same time staying within the obtained planning permits.
The house occupies a corner plot in Al Salaam, which is more or less a newly developed residential area in Kuwait. Need for a balance between privacy and openness informed the design and so did climatic and environmental concerns. The swimming pool takes the centre stage and the house wraps around and opens up into it. The large glazed walls of the ground floor creates a seamless effect between the ground floor spaces and the pool. The upper floor is slightly cantilevered to form overhangs above the glazed walls, minimising the heat gain. This arrangement is reminiscent of the traditional courtyard houses which utilised a water feature to cool the passive air through evaporation.
The simple white massing of the house is strategically ordered for optimum shading as well as reflection of the harsh desert sun. The two cantilevered square windows offer wrap around views as well acting as a cozy alcove floating above the pool.

