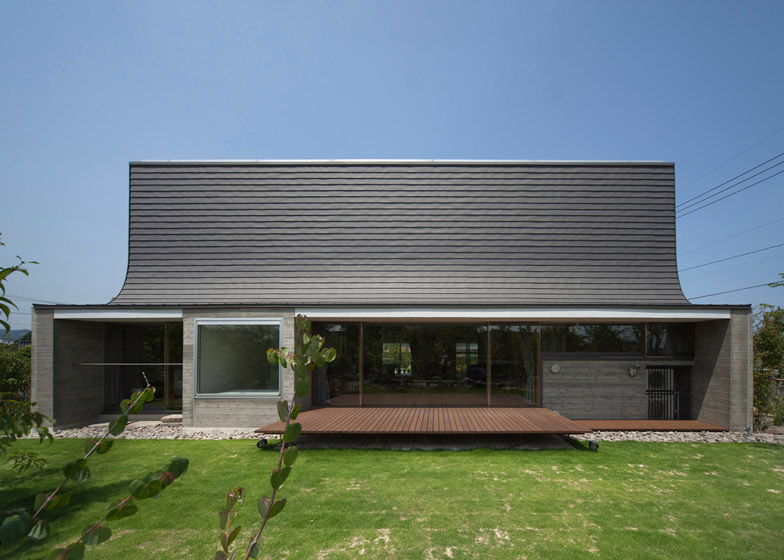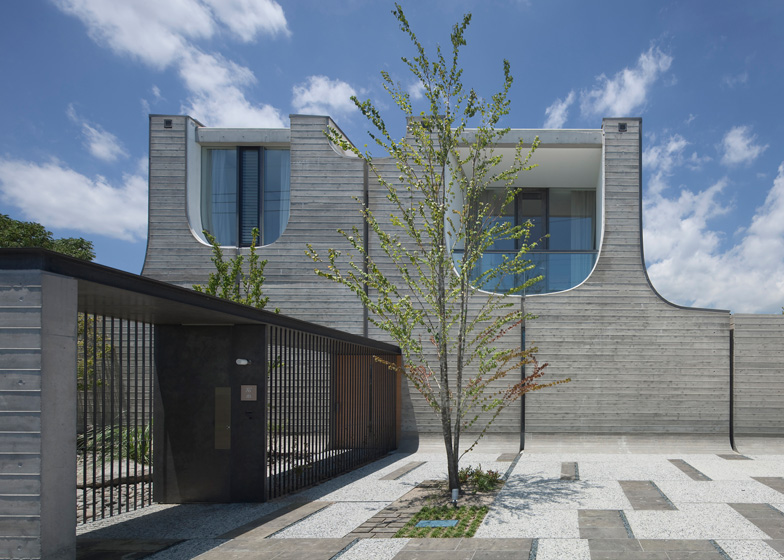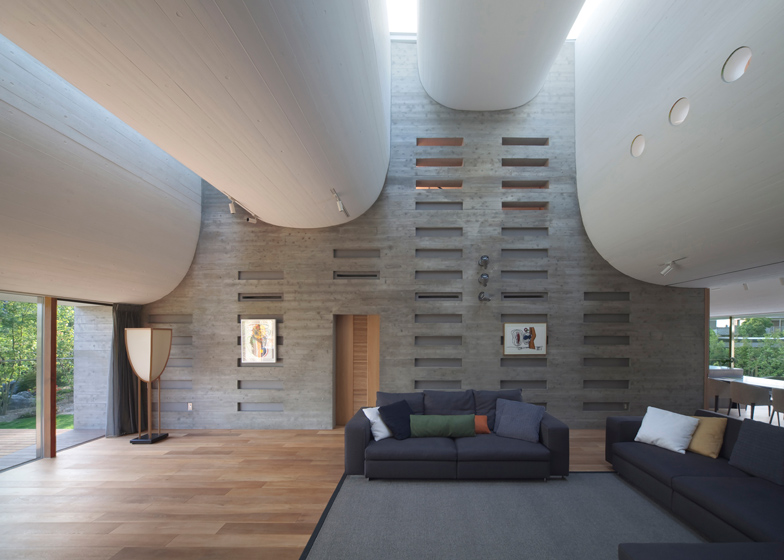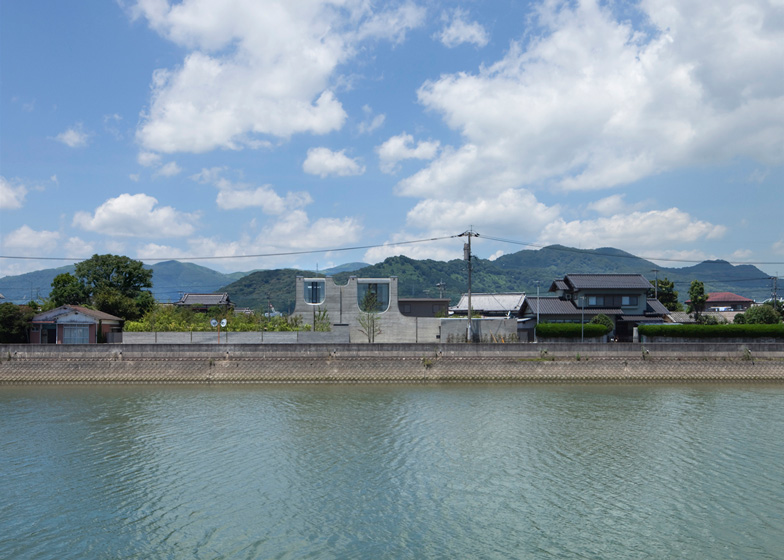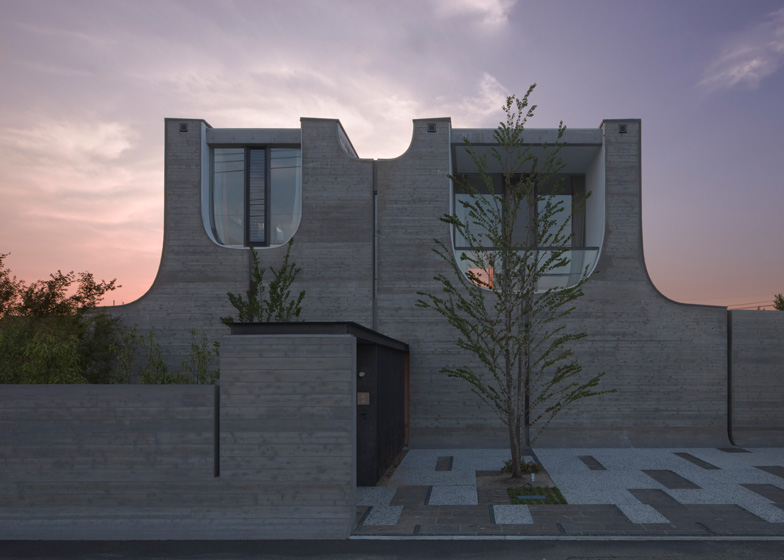The swooping ceiling of this house in Japan by NKS Architects is designed to improve acoustics inside a living room that is also used for music recitals (+ slideshow).
Located in a suburb of Japanese city Fukuoka, Juul House is designed by local office NKS Architects as the family home of a musician, who requested that the property be built around a performance space.
At the centre of the house is a living area that doubles as a music hall, with the ceiling divided into convex shapes designed to diffuse sound and enhance the acoustic properties of the space.
To further enhance the room's suitability for recitals, holes were inserted into the surfaces of the concrete walls and filled with acoustically absorbent material. Sound-absorbing doors and curtains can also be used to control the acoustics.
Curving surfaces extruded the length of the house result in an unusual undulating profile and form the ceiling of the ground floor and the floor of the storey above.
Skylights fill the spaces between the ground floor ceiling, allowing daylight to reach the living room, and the adjoining kitchen and dining area. The ceilings are painted white to ensure an even dispersion of the light.
The living room is connected to a large outdoor deck by sliding doors inserted into a glazed wall, while a door in the concrete wall leads to a master bedroom.
A double-height atrium at the entrance to the house contains a gallery space with raw concrete walls and a wooden staircase leading to the first floor.
A traditional Japanese tatami room is located to one side of the gallery, while at the other end a set of wide wooden steps leads to the living area and provides access to a sheltered garden.
Bedrooms, living areas and terraces located on the upper floor are squeezed into the spaces between the curving roofline, but culminate in large windows with views over the river that ensure they feel light and spacious.
Concrete is widely used throughout the project, with the swooping shapes intended to demonstrate the material's structural, acoustic and thermal qualities.
Photography is by Kouji Okamoto.

