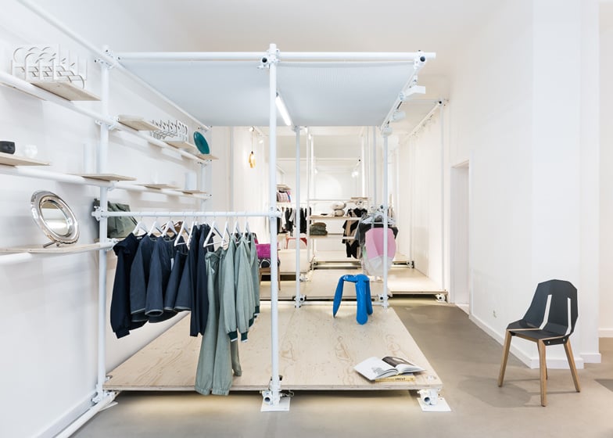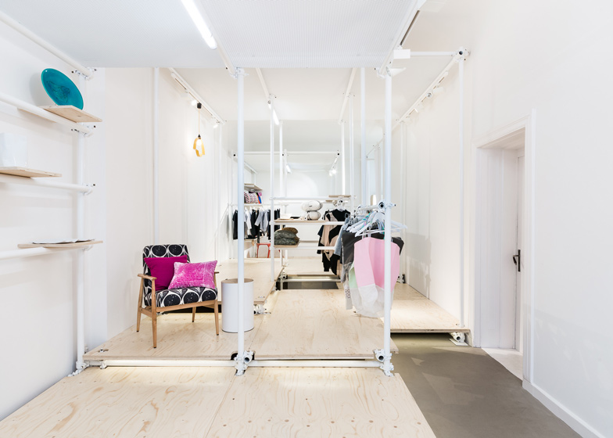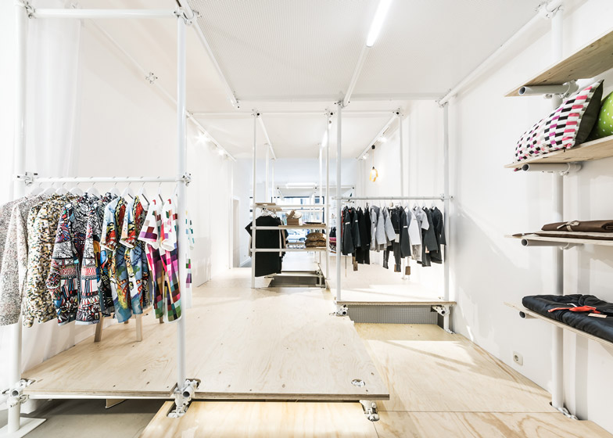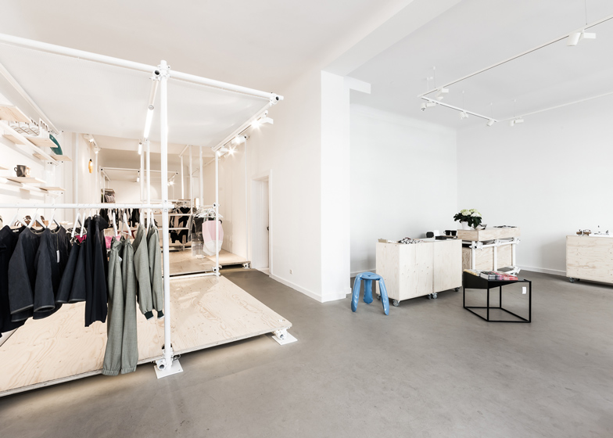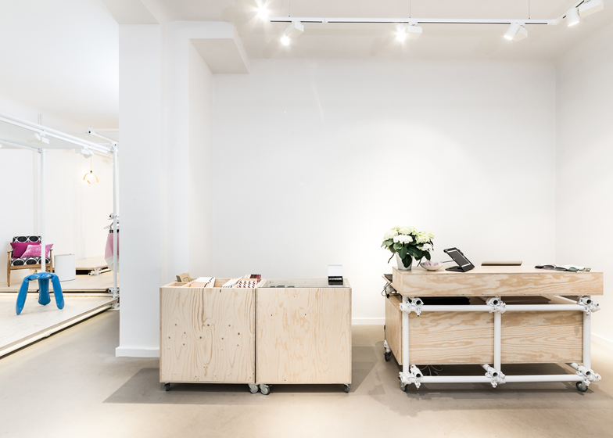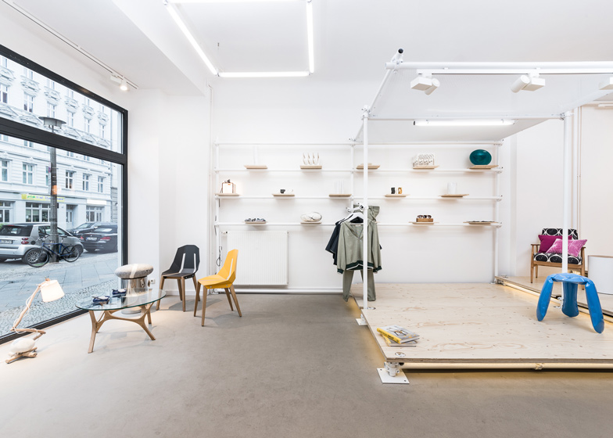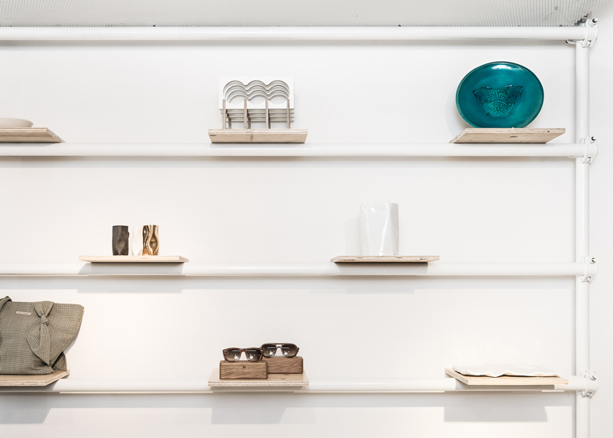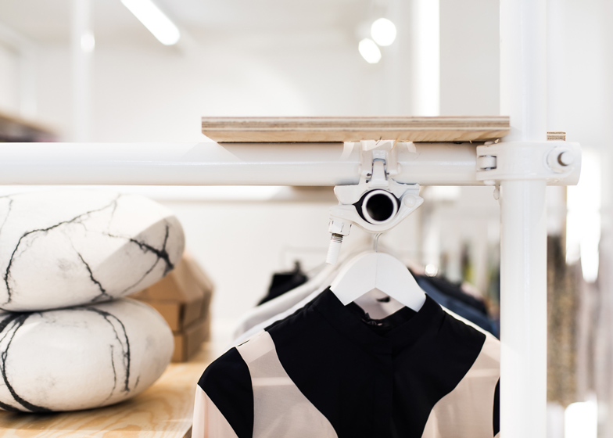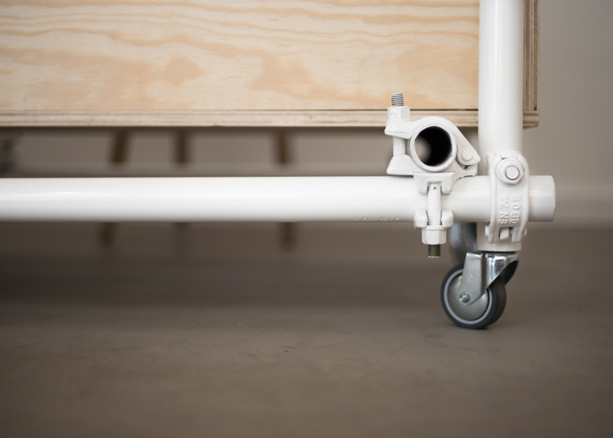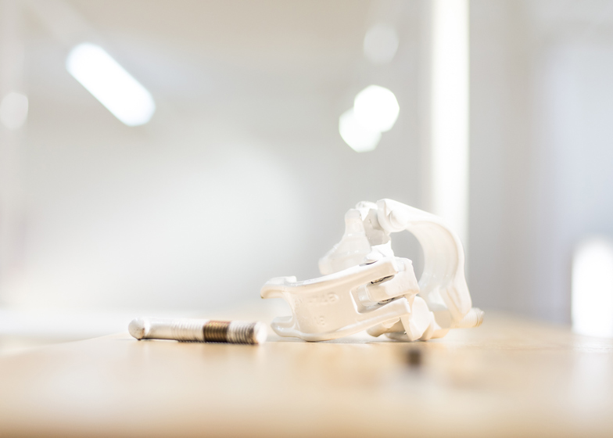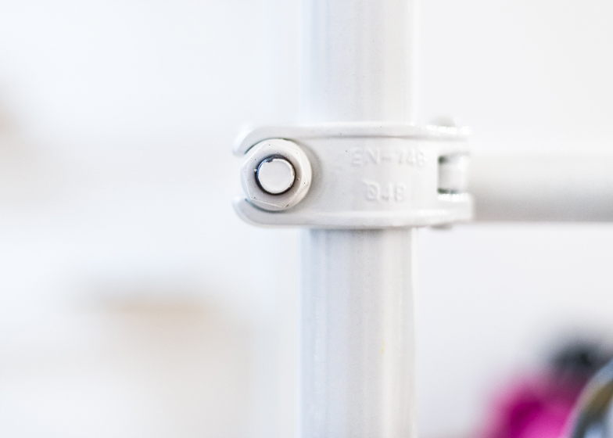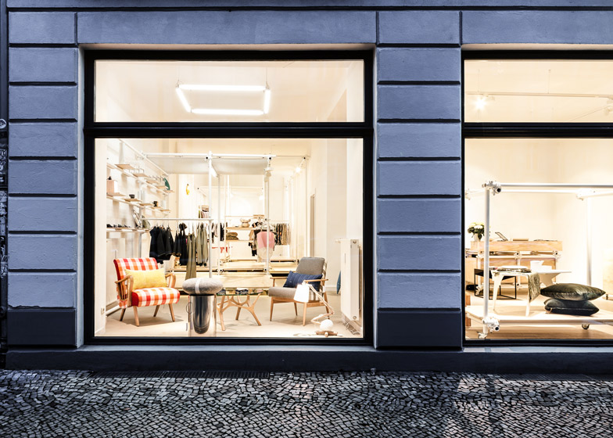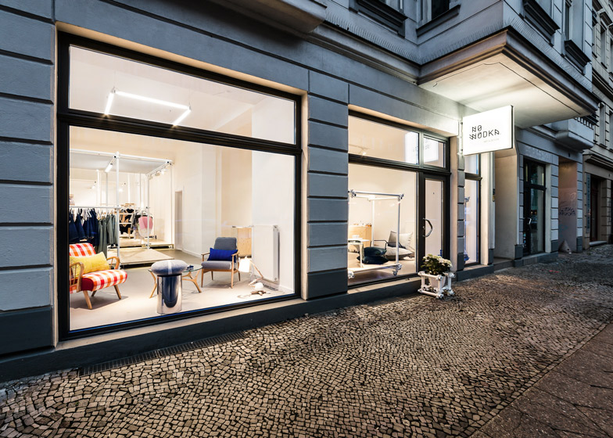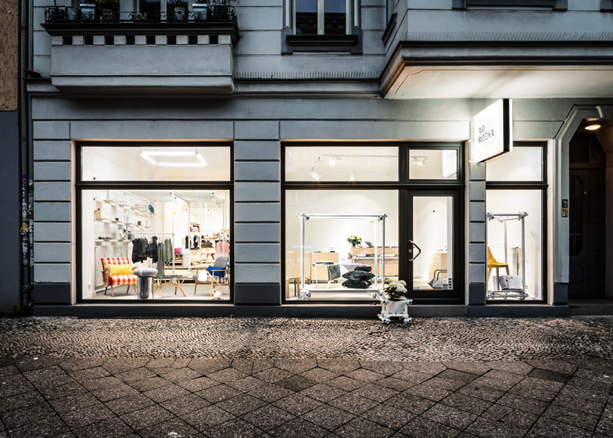White scaffolding supported raised plywood floor sections and form clothing rails at this pop-up boutique in Berlin by Polish studio Kontent (+ slideshow).
Created by Warsaw studio Kontent, No Wódka features a range of Polish fashion, homewares and furniture and also hosts exhibitions of work by Polish artists.
The store was designed so the interior could be moved around and re-arranged, depending on events taking place inside.
"Store space has been divided into two spaces: moveable front, and fixed, solid back," explained the designers.
"The front space consists of movable elements such as a counter, cabinets and shop window arrangement that can be connected, disconnected and shifted depending on the store needs."
The counter and plywood storage boxes at the front of the store are on wheels, while a further display unit is positioned in one of the street-facing windows.
At the rear of the store, white-painted vertical scaffolding poles are connected by horizontal beams, forming railings that extend along the walls and act as supports to rest wooden shelves.
Brightly coloured cushions, bags and accessories are displayed on the shelves. The horizontal elements protrude outwards to create small clothing rails.
Plywood floor sections rest on beams arranged at different heights, creating a series of stepped platforms.
Spotlights and fluorescent lamps are attached to the horizontal beams around the ceiling.
Coloured chairs, tables and lights are also positioned throughout the boutique.
Other pop-up shops on Dezeen include this Berlin store for a sportswear manufacturer with a mirrored back wall and this boutique in Paris with an expandable fitting room and furniture made from shipping crates.
Photography is by Zajaczkowski Photography.
Here's a project description from Kontent:
Design and fashion concept store in Berlin by KONTENT transforms scaffolds into interior design
NO WÓDKA is a concept store that shows a fine selection of todays' lively Polish art and design in Berlin.
The main concept created by KONTENT brings a new approach to product display, that thinks outside the norm of standard wall mounted shelves. The result is a large, self-supporting structure made of scaffold beams and as the shop name NO WÓDKA suggests it breaks through the typical stereotypes with the interior design following this rule.
Store space has been divided into two spaces: moveable front, and fixed, solid back. The front space consists of movable elements such as a counter, cabinets and shop window arrangement that can be connected, disconnected and shifted depending on the store needs. Steel scaffold beams create a large framework in the rear space, which utilises the volume of the shops interior.
Vertical tubes transfer the entire mass of the structure to the ground where they rest on square base plates to spread the load. The coupler components of the scaffolding system allow plywood boards to be positioned at different walkable platform heights, that allow play in spatial volume. Micro spaces are created by inner platforms with expanded metal mesh applied to the roofing that allows users to interact with the product.
Interior walls as well as the main steel structure are painted white to highlight products, which offer a neutral background for future exhibitions. The scaffold installation provides rails for clothes, and supporting for shelves where ceramics or jewellery can be displayed. Spotlights and fluorescent lamps are attached to the horizontal tubes with light fabric separating the dressing room area.
The aesthetic value of the industrial structure forms an intriguing space, within which people can enter off the street. As scaffolding is a temporary structure there are no elements fixed to the walls. The flexible layout can be reconfigured and transformed into the exhibition or workshop space to fulfil the store profile. Scaffolding construction is easy to assemble as two people assembled it within two days. The only thing you need is a scaffolding key.
Client: NO WÓDKA
Architect: KONTENT / Monika Ryszka, Marcin Giemza – http://www.kontent.com.pl
Collaboration: Jakub Kubiński
Location: NO WÓDKA, Pappelallee 10, 10437 Berlin
Branding: BABA WIE- http://www.facebook.com/babawie
Usable floor area: 86 sq. m

