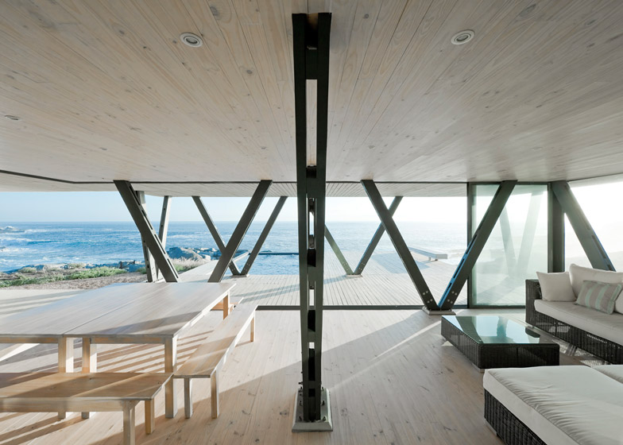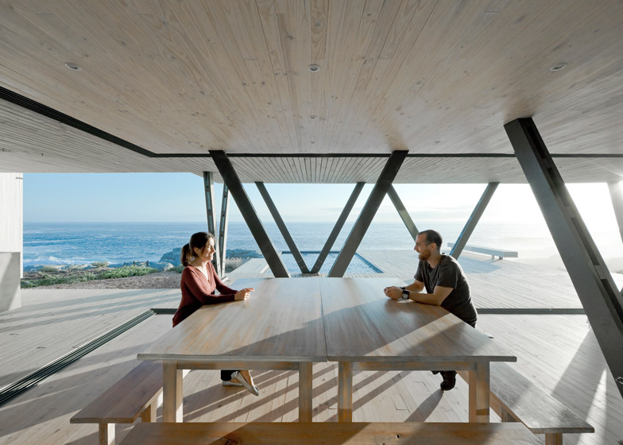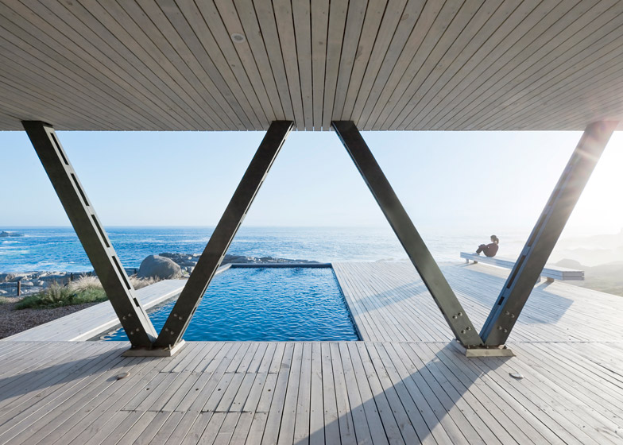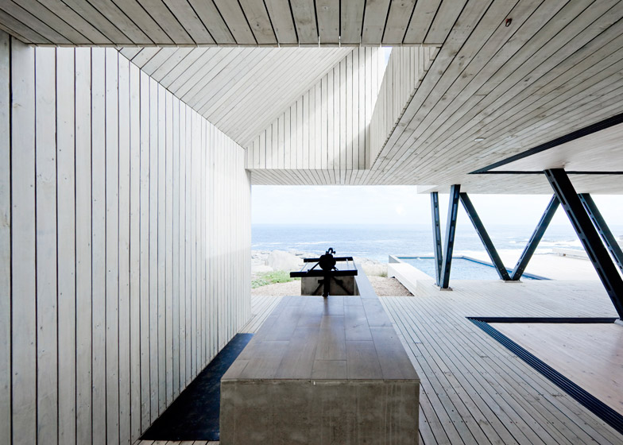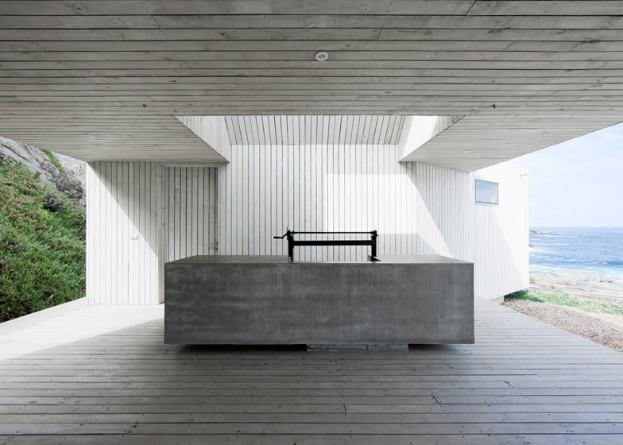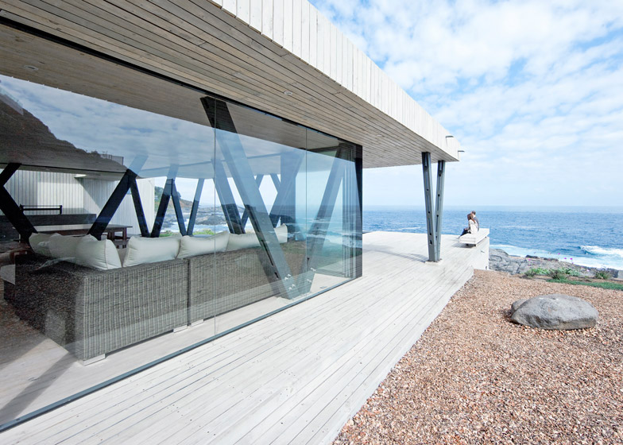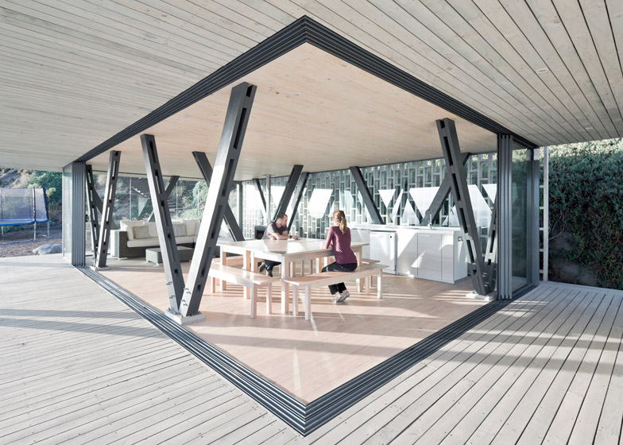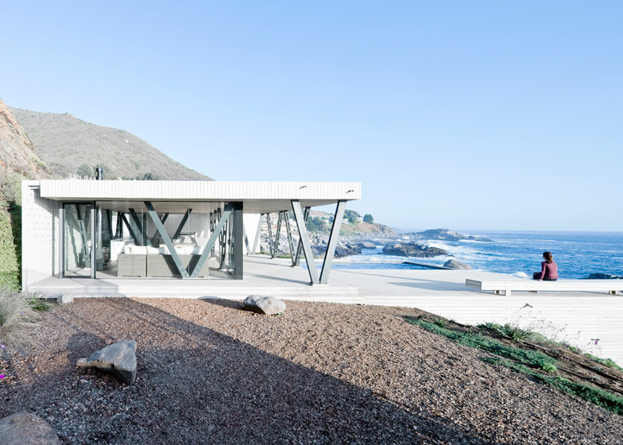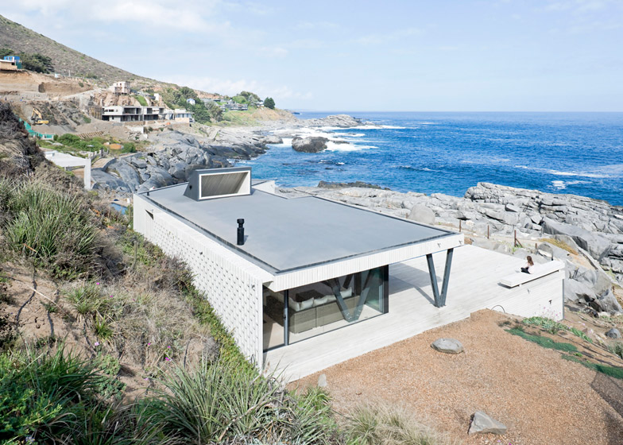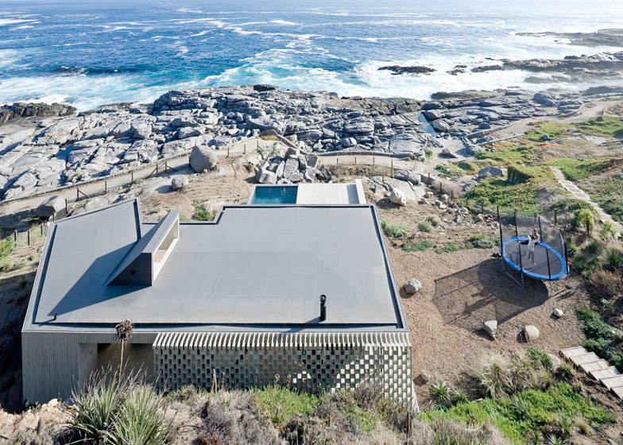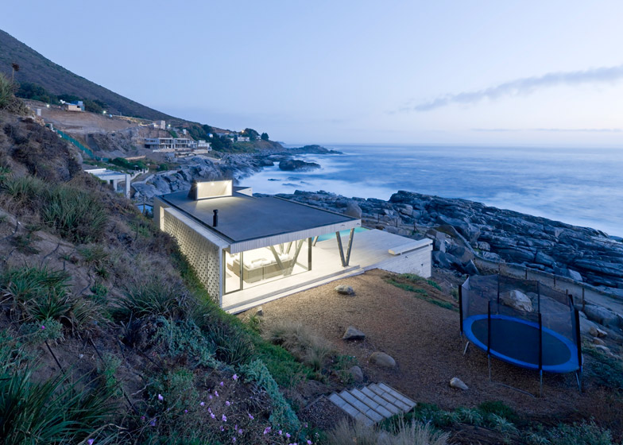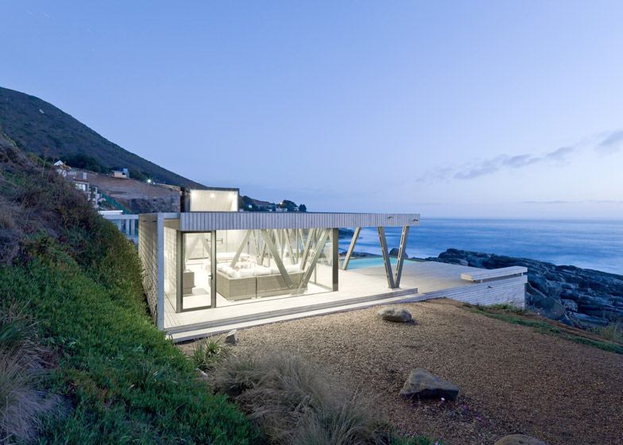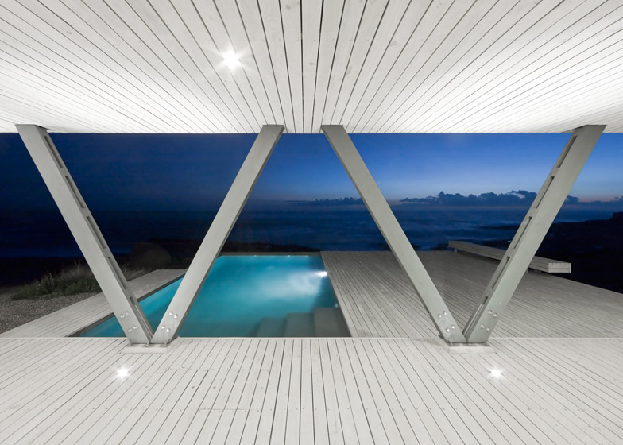Columns arranged in V formations support the overhanging roof of this idyllic seaside residence in Chile, which offers occupants panoramic views of the Pacific Ocean (+ slideshow).
Designed by Santiago firm LAND Arquitectos, Casa Rambla is a weekend home on the seafront in Zapallar – a town located around 100 miles north of Santiago – and it sits alongside a promenade linking the town with the local cemetery.
The brief called for a series of indoor and outdoor spaces that make the most of the scenic location, but also protect residents from strong coastal winds and severe sun exposure.
"The house was designed so that there is continuity and a direct connection between indoor and outdoor spaces, as well as protection from harsh local coastal climate," explained architect and studio co-founder Cristóbal Valenzuela Haeussler.
Forming a total of 11 V shapes, the diagonal columns support a roof that stretches across most of the site, sheltering two separate wings, a barbecue area and a veranda facing out over the ocean.
The largest of the two wings accommodates a living room, dining area and kitchen. Featuring glazed walls on all sides, the space can be either completely enclosed or opened up to the elements.
The second wing contains an en suite bedroom with a private balcony, while the open-air space between accommodates the barbecue. Here, the studio has extended the height of the roof and added a north-facing rooflight.
"The barbecue space ceiling opens up with a skylight to vent fumes and to capture the northern light into the interior spaces," said Valenzuela Haeussler, who leads LAND Arquitectos alongside co-director Ángela Delorenzo Arancibia.
The 123-square-metre property is raised off the ground on concrete beams, but pine was used for the diagonal columns that zigzag between the floor and ceiling. These echo the whitewashed wood that provides the floors and ceilings.
"All woods were treated with a white-coloured product for protection, showing the marine influences and increasing the contrast with the surrounding landscape," added Valenzuela Haeussler.
The sheltered veranda leads out to a large decked terrace at the front of the house, featuring a swimming pool and a long bench.
A gridded wall runs along the rear of the property, creating a visual boundary between the interior and the plant-covered bank behind.
Valenzuela Haeussler established Delorenzo Arancibia LAND Arquitectos in 2007. Other completed projects include a glazed spa surrounded by a herb garden.
Photography is by Sergio Pirrone.

