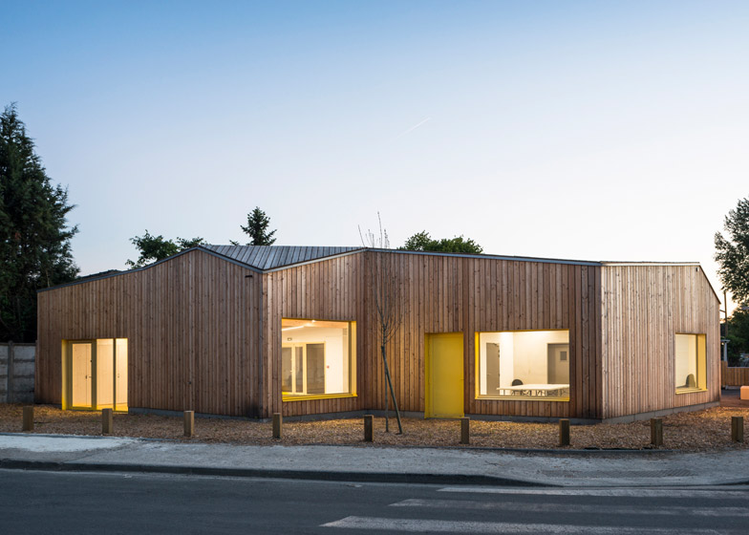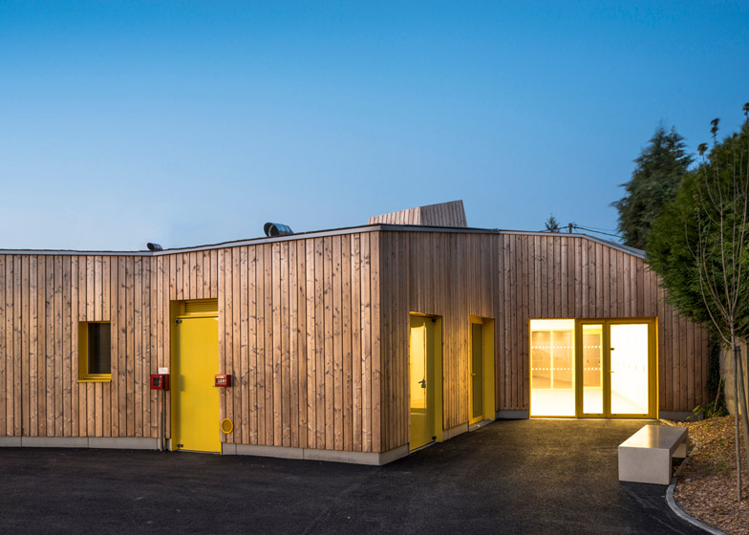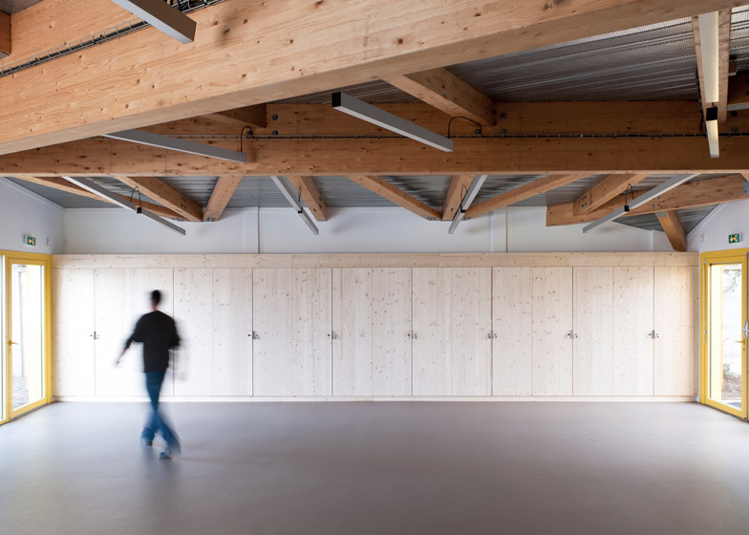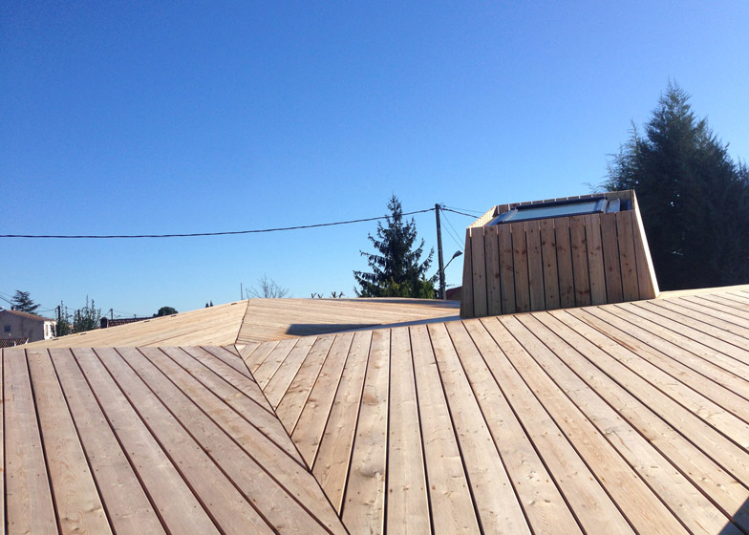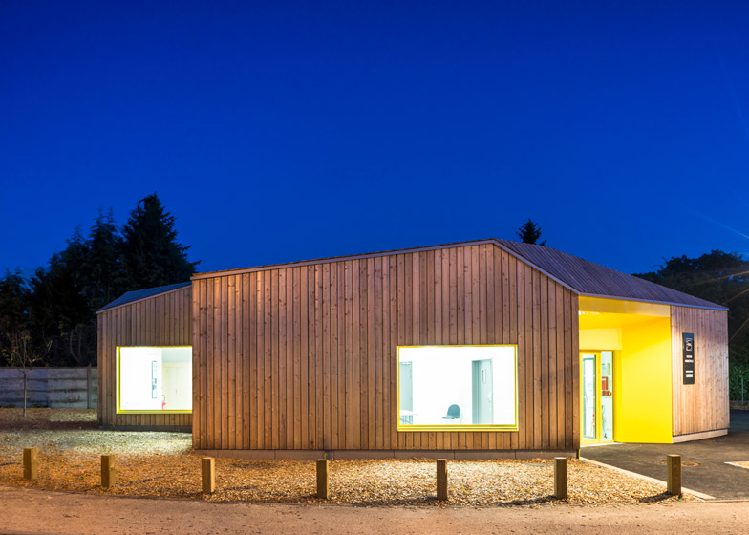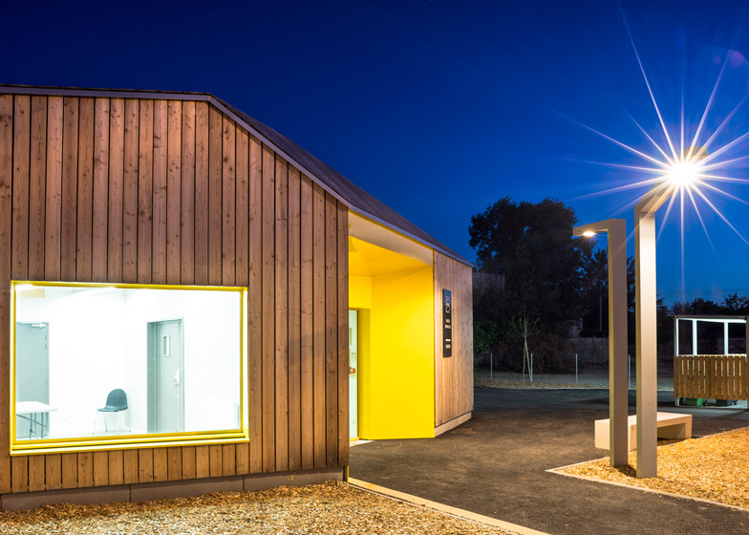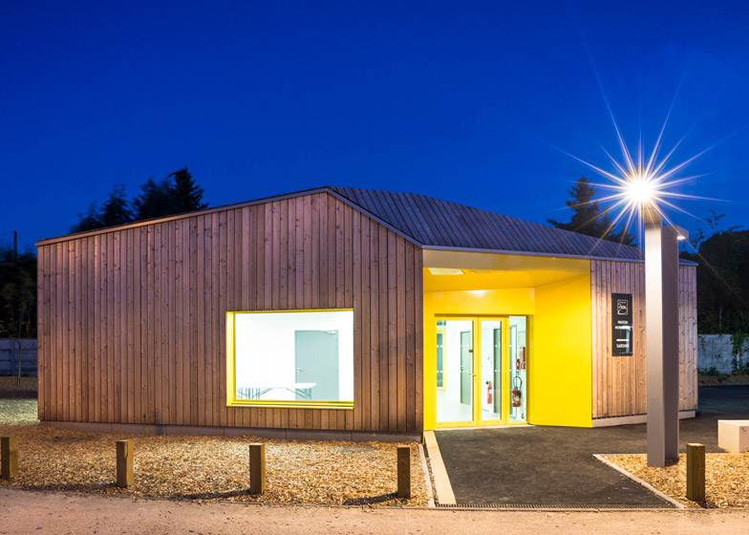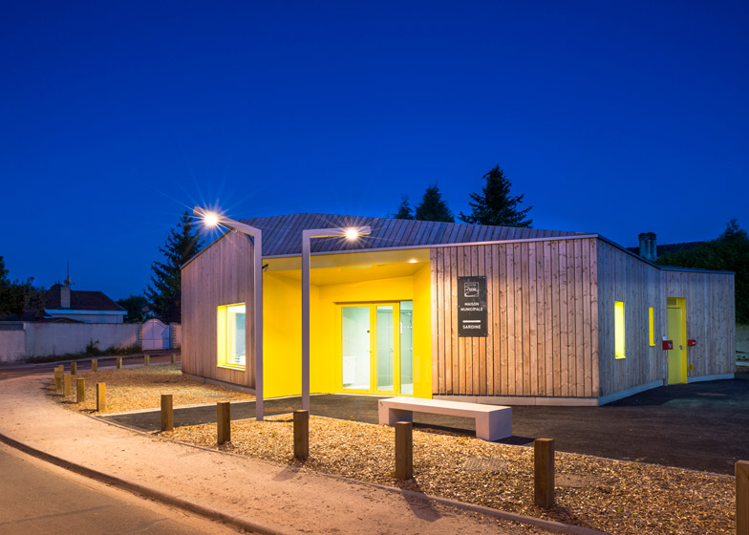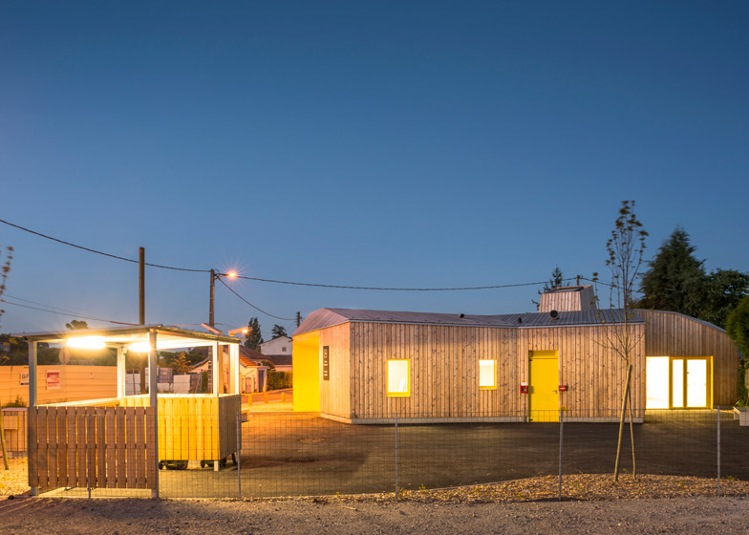Timber slats cover the angular facades and roof of this community centre in the Bordeaux suburb of Pessac by local studio Gayet-Roger Architects (+ slideshow).
The Sardine Community Centre was designed by Gayet-Roger Architects for a site in a developing neighbourhood of Pessac, close to a new eco-housing project.
Its irregular, multi-sided plan was determined by the position of the surrounding streets, and by local planning regulations that stipulated a minimum distance between the building and the roads.
Larch boards were used for all the exterior surfaces of the faceted structure to create a unified facade.
Recessed openings for doors and windows were positioned to make the most of the surrounding views and feature bright yellow reveals that contrast with the natural grain of the larch wood.
The main entrance leads to a hallway that divides the interior into two halves; one for the main activity rooms and another for practical facilities including offices, bathrooms and storage.
Solid wooden beams support a ceiling made from perforated steel sheeting, specified to improve the acoustic quality inside the rooms.
A chimney-like protrusion in the roof contains a skylight that directs natural light into a multipurpose room. Fitted plywood cabinets line one wall of the space, while glazed doors on either side lead to outdoor spaces with different functions.
One side of the building opens onto a gravel garden planted with trees, while the other side faces a courtyard that will host an annual street party for the community to gather and eat the region's famous grilled sardines.
Photography is by Julien Fernandez.

