New images of Zaha Hadid's modified Tokyo Olympic stadium design
News: these new renders of the controversial Tokyo Olympic stadium by Zaha Hadid Architects show changes to the shape of the building, which has been altered following a budget cut (+ slideshow).
Earlier this week Zaha Hadid confirmed it was adapting its design for the 80,000 seat Tokyo 2020 Olympic Stadium.
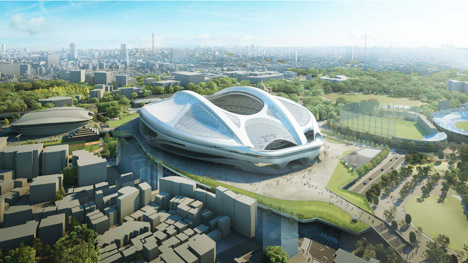
The London-based firm says its new "refined" design will "optimise the investment and make the stadium even more efficient, user-focussed, adaptable and sustainable."
"Lightweight, tensile fabric between the stadium's structure significantly reduces the weight and materials of the roof, giving the stadium even greater flexibility as both an outdoor and indoor venue," said a Zaha Hadid spokesman.
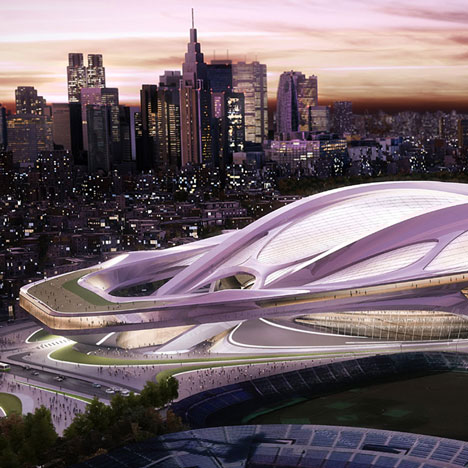
The images appear to show a significant change in the structure, with simplifications to the walkway that surrounds the stadium building. The firm declined to comment on whether the scale of the building will be cut back.
The original design had come under attack by leading Japanese architects including Toyo Ito, Kengo Kuma and Sou Fujimoto.
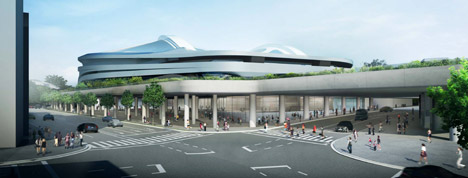
Opponents to the design, which triumphed in a 2008 competition for the project, said it would be "too big" in relation to its surroundings, which include Kenzo Tange's iconic 1964 Olympic stadium.
In November last year, the Japanese government slashed the budget for the project, despite having already approved Hadid's competition-winning design.
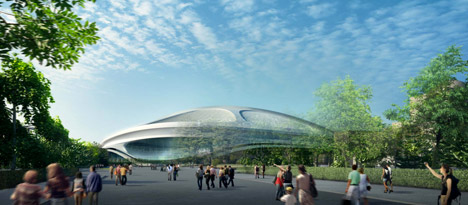
Sports minister Hakubun Shimomura told the Japanese parliament that 300 billion yen (£1.8 billion) was "too massive a budget" for the construction.
"We need to rethink this to scale it down," he said. "Urban planning must meet people's needs."
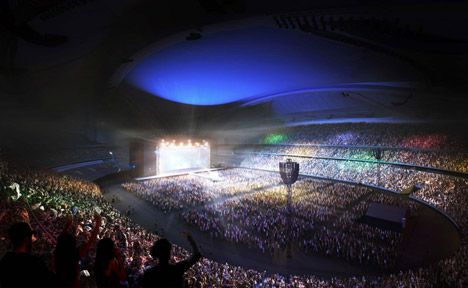
Despite his comments, over 500 people took to the streets of Tokyo to protest against the project last week.