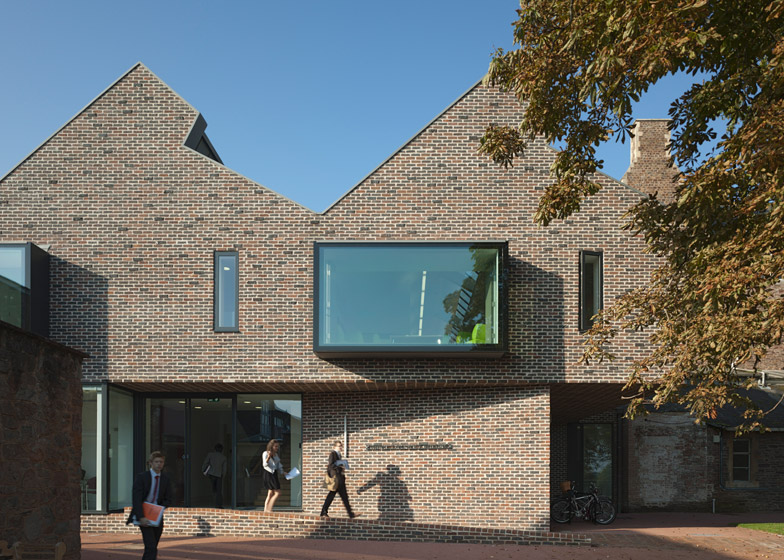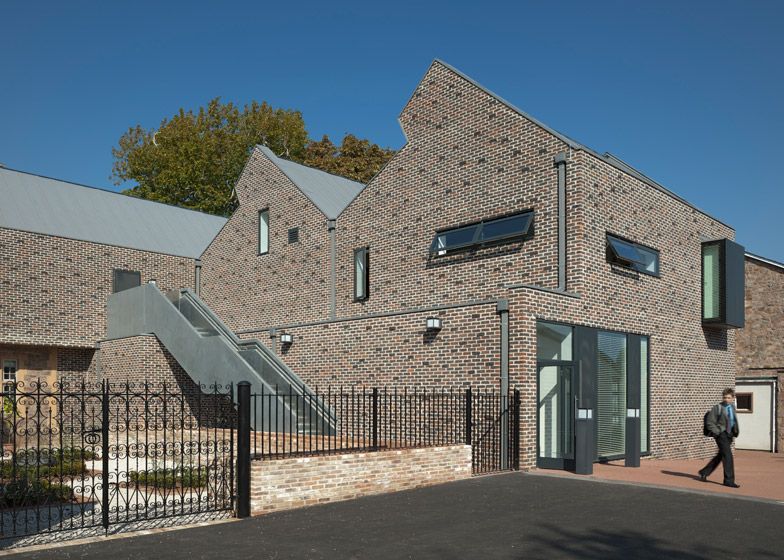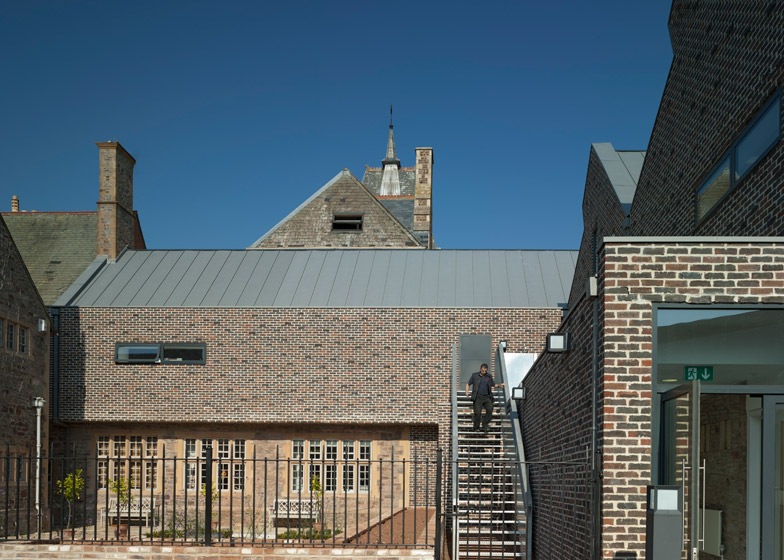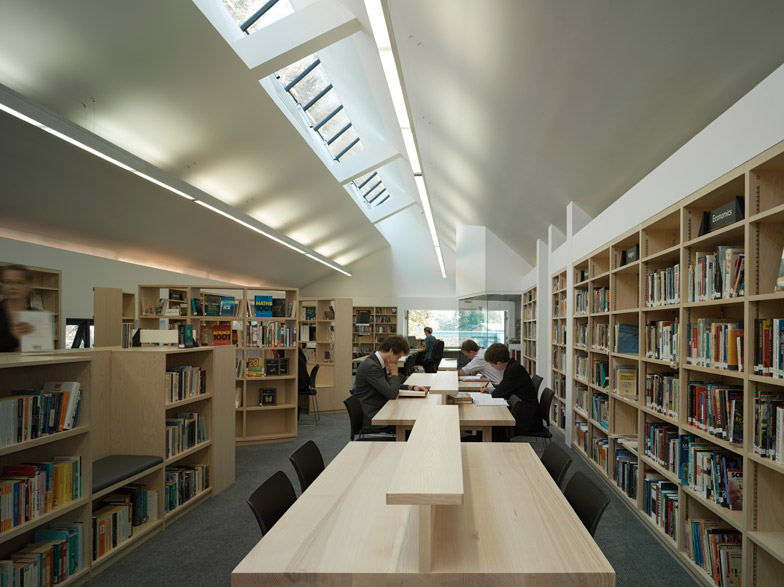Mottled red brickwork was used to build the gabled walls of this English school library by Mitchell Taylor Workshop, who more recently completed a humanities building for a historic school elsewhere in the country (+ slideshow).
Completed in 2011, the library building was designed by Bath-based Mitchell Taylor Workshop for Kings College in the town of Taunton, Somerset, as an extension to a mid-19th-century building.
The existing building faces a landscaped courtyard and contains the college headmaster's office. Part of the new addition was built on top of the single-storey office and cantilevers above it to shade south-facing windows that look out onto the courtyard.
To complement the sandstone walls of the historic building, the extension's entire exterior is clad with a mixture of four types of brick, bonded with lime mortar to produce a surface of similar tonality and texture.
The new building contains resource spaces and teaching facilities for the computing department on the ground floor, while the first floor accommodates a library, offices and classrooms for teaching business studies.
A diverse series of open-plan and more private rooms were created to host the different activities that take place within the building.
"The building provides a variety of physical spaces which allow for a mixture of learning activities from reading, writing, typing and oral presentation," architect Simon Gould told Dezeen. "The environment provides spaces for group work, individual study areas and more computer-based research."
A triangular slice in the east facade creates a sheltered entrance located at the end of a shallow ramp, which connects to the path that edges a grassy quadrangle.
The library and classrooms on the upper storey receive even natural light throughout the day from north-facing windows inserted into the saw-tooth roof, which the architect describes as a "witches hat roof".
The narrow windows that interrupt the facade are orientated both vertically and horizontally, providing views across the campus for people both seated and standing, while larger bay windows cantilever out from the walls.
"Windows project out of the facade at certain points to create a more direct connection with the external landscape, as well as creating more intimate places to study and learn," said Gould.
Window frames in black powder-coated aluminium and a staircase in the courtyard made from galvanised steel provide an industrial contrast to the textured brick facades.
The building's ecological performance was key to the brief, so the architects encouraged natural stack ventilation by introducing low-level and high-level windows that allow warm air to rise through the building and escape from the roof.
Photography is by Peter Cook.









