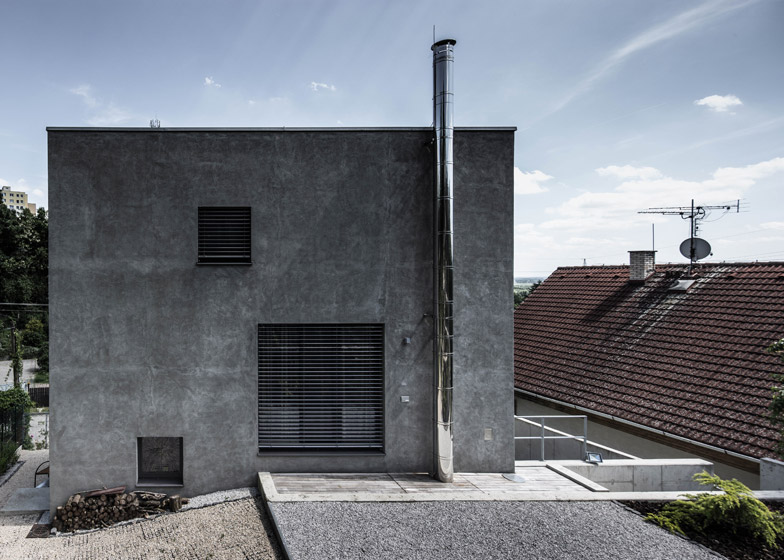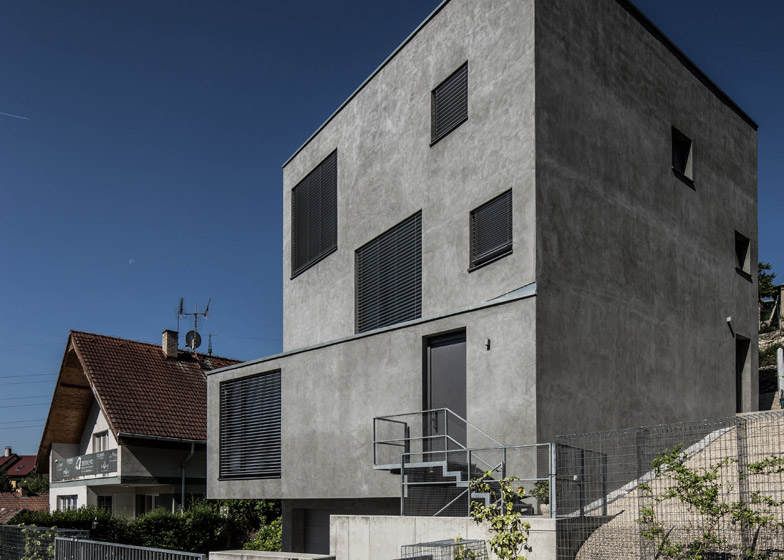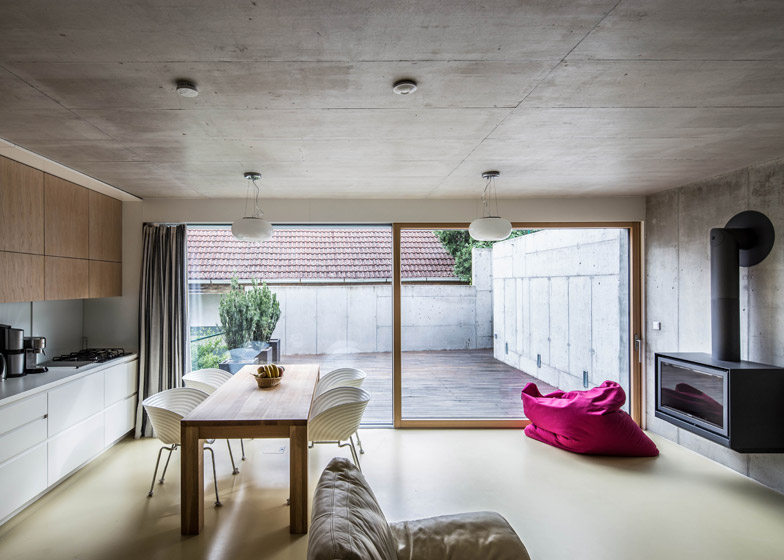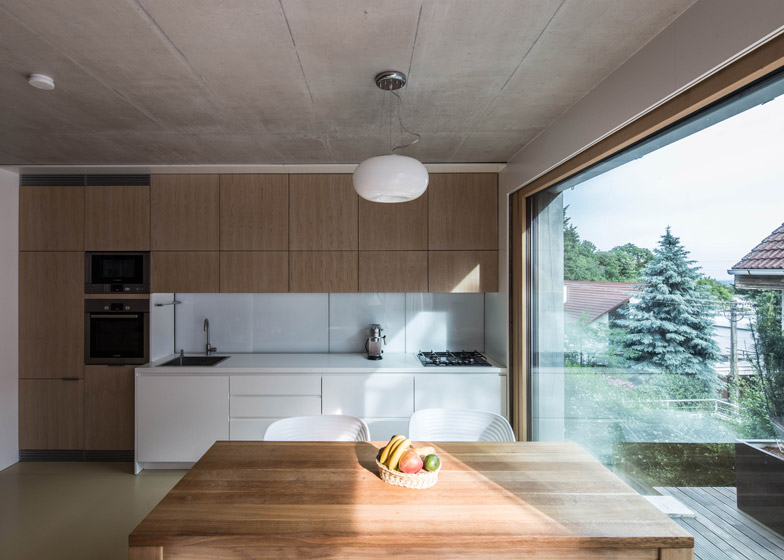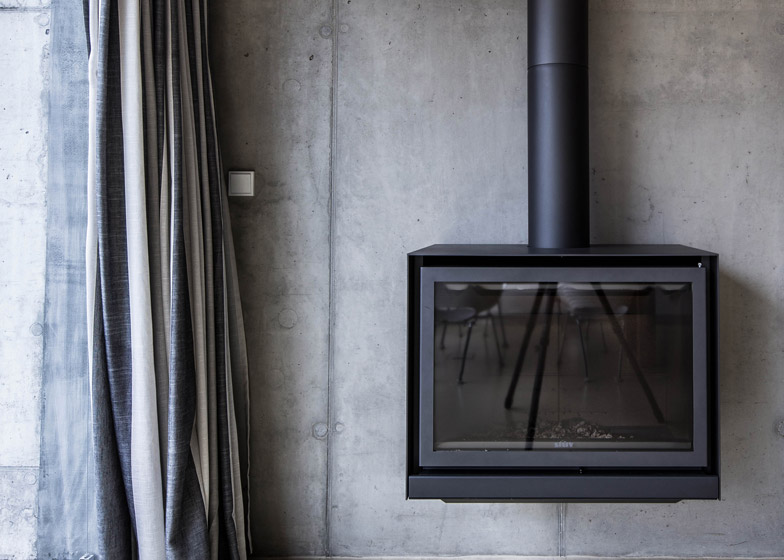Slovakian studio Plusminus Architects has completed a concrete house on the outskirts of Bratislava, with a lower level that juts out to accommodate the owner's office (+ slideshow).
House in Dlhé Diely by Plusminus Architects is the latest addition to a neighbourhood of mixed architectural styles at the foothills of the Little Carpathians mountain range.
The area was once characterised by vineyards and garden cottages, but has seen rapid development since the 1980s.
"The area has wooden huts, newer homes from the 70s and 80s, excessively large houses from the 90s, and row houses and estates," architect Maroš Fečík told Dezeen. "This house is something in between."
The four-storey house was built using a mixture of concrete and bricks, and has the first floor set at an angle to follow the line of the other houses on the street.
This angled section also provides extra space for the owner's accountancy business, with direct access from the street to the office.
"We chose concrete and bricks to support the structural needs of the building," said Fečík. "It was also important to give the house a presence."
The house is occupied by a family of four, and has windows and outdoor space concentrated around the southern and eastern facades to maximise daylight and views across Bratislava from the hilly plot.
"The owners previously lived in an estate nearby, and loved the area, so their dream was to have a living tower with a small garden, and many connections with the surrounding land and views," said Fečík.
By contrast, the northern facade is virtually blank with just two small windows to let in light while minimising views of a nearby 1980s housing estate.
The street level has a garage and storage space, and the floor above has the office, as well as an open-plan kitchen-diner and living space. This level also features a south-facing terrace that attracts natural light throughout the day.
The second floor contains two bedrooms for the children, separated by built-in furniture rather than solid walls, and the top floor has a master bedroom for the parents.
Bathrooms and storage have been concentrated on the north side of the house, and a core has been left vacant in this area so the owners can install a lift in the future, as they become older and less able.
Concrete walls and ceilings have been left exposed inside, while oiled oak has been used for joinery such as the kitchen cabinets to help soften the appearance of the interior.
"Because it is a home, we combined raw materials with warmer materials such as wood," said Fečík. "For us, it was important to express these materials. Raw materials and structure age with dignity. Mostly, we feel there is no need to add to them."
The house also features automatically controlled external blinds and an industrial-style balcony at the front, as well as a metal fence which will be overgrown with climbing plants over time so that it blends in more with its surroundings.
Photography is by Maroš Fečík.

