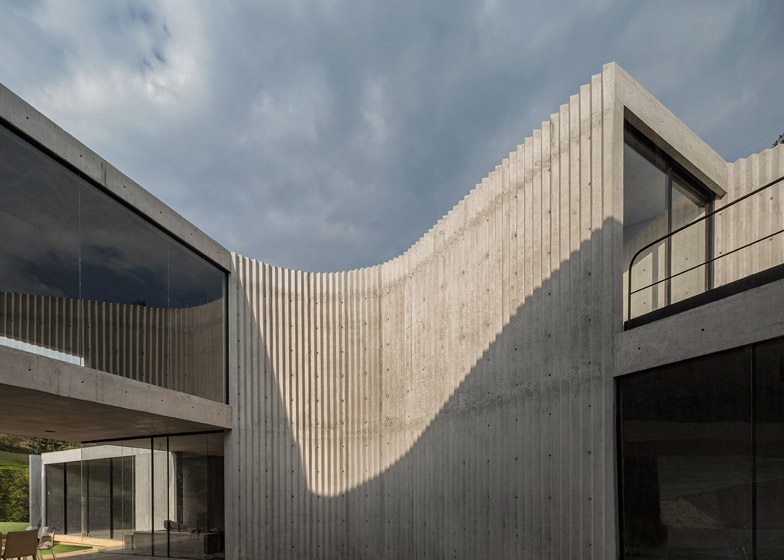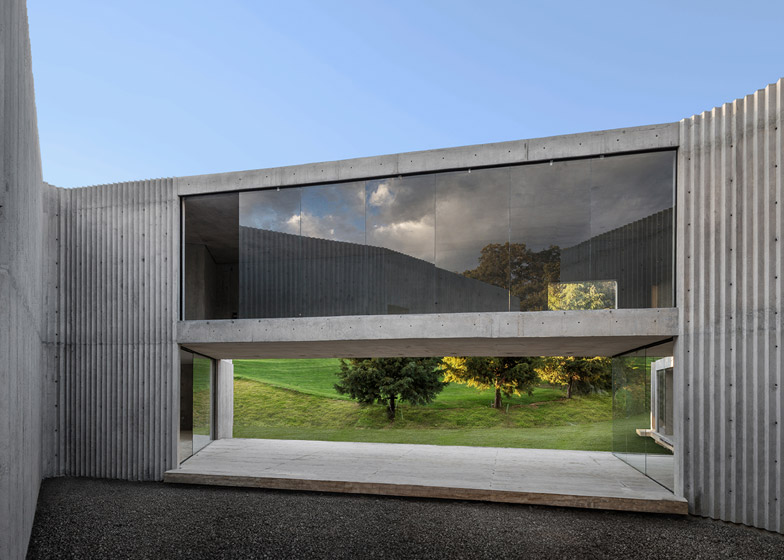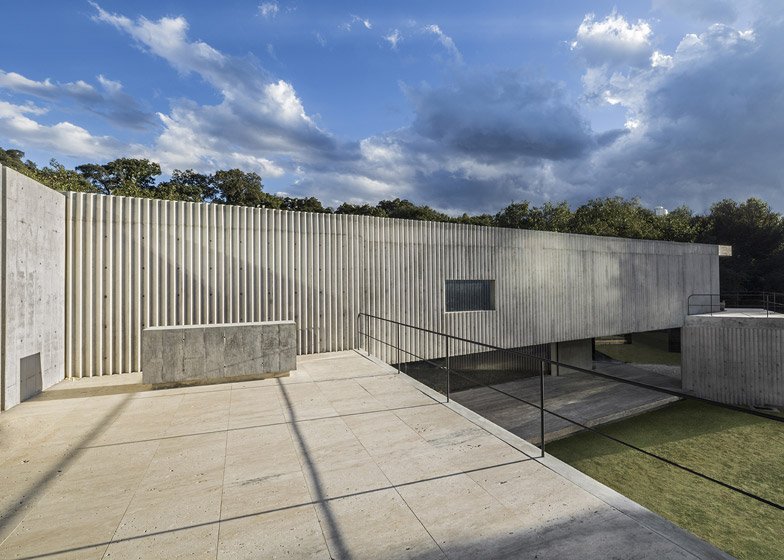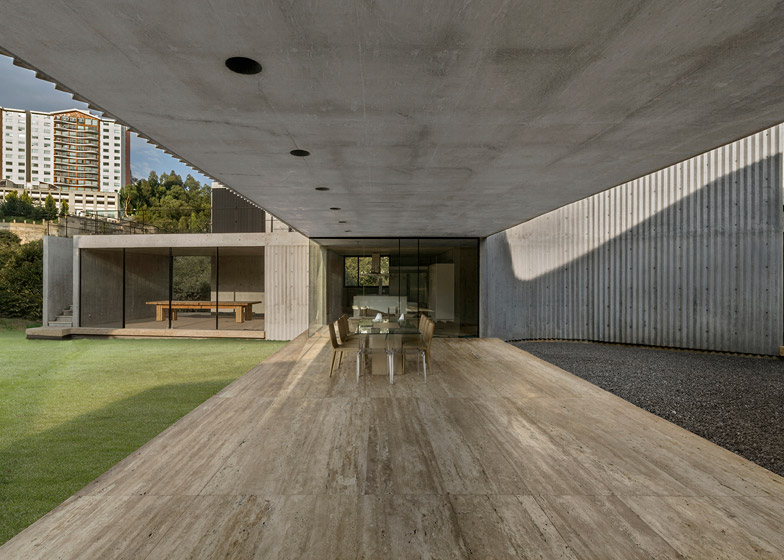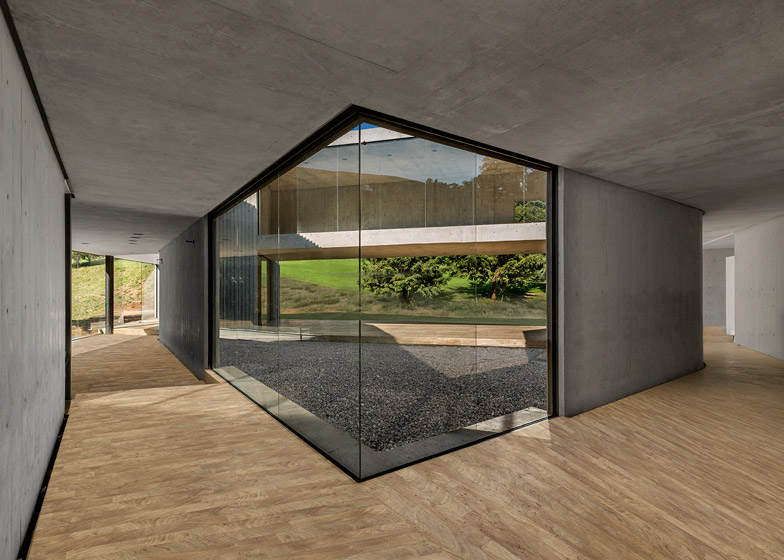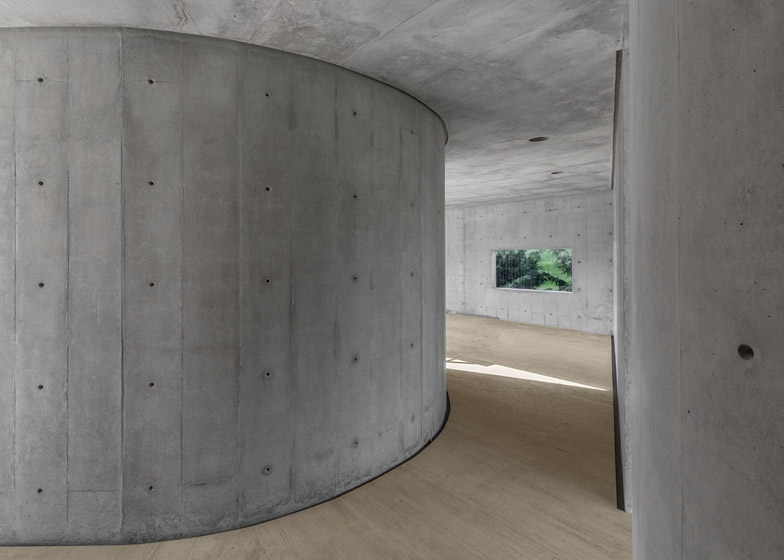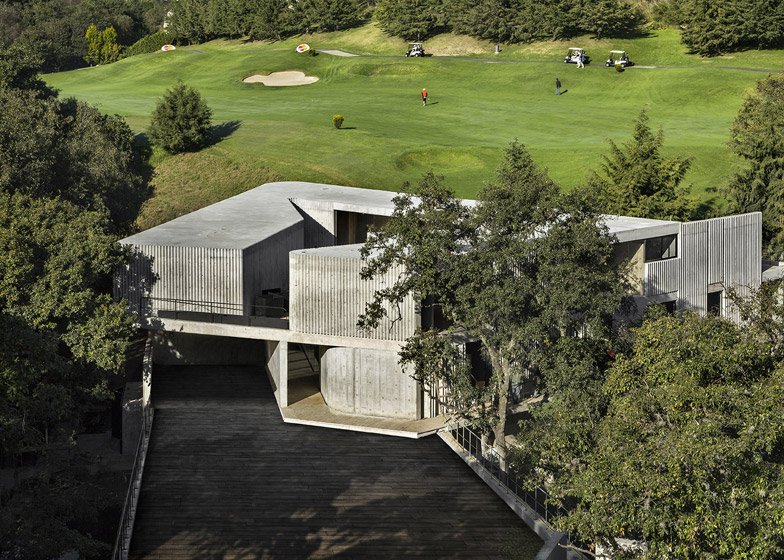Mexican office Cherem Arquitectos designed this concrete house with a corrugated exterior for a family of four just outside Mexico City (+ slideshow).
House P was designed Cherem Arquitectos and collaborator Rodolfo Diaz for Mexican footballer Aarón Padilla and his family in an area surrounded by woods and hills.
"Their big dream was to use concrete," the architects told Dezeen. "They approached us two years ago, asking for a concrete house that had a good relationship with its surroundings."
The corrugated surface was designed to echo the verticality of the surrounding trees. It has also been added to give the house a softer, more changeable appearance, creating a varying pattern of light and shadow on the surface depending on the time of day and the angle the house is viewed from.
Rooms in the two-storey house are arranged in a triangular formation around a central courtyard, creating three interconnected wings on each floor.
"The central courtyard was important because it creates intimate spaces around the house, brings light into the centre, and keeps out views from a nearby golf course," said the architects. "We were inspired by modern Mexican architecture, but also by the traditional Mexican patio, which creates a space to reunite elements in the centre of the house."
The ground floor has a garage with direct access to the entrance hall, which is followed by a living room and games room.
A covered terrace leads from these rooms to the kitchen and dining room on the other side of the house, and can also be used for informal dinners outside.
Upstairs, a master bedroom, walk-in closet and terrace occupies one wing, and two smaller bedrooms and a terrace occupy the opposite wing, with a family room connecting the two sections of the house.
Curved concrete walls have been used throughout the interior to create a sense of fluidity, and shadow gaps have been set into the floor and ceiling so that they appear separate from the walls.
"We wanted to make the interiors look lighter, so that it feels like the floor and ceiling are floating," said the architects.
Glazing around the central courtyard has been designed to give the rooms a more dynamic relationship with each other, creating connections between the different wings and floors of the house.
"The house develops a dynamic relationship between solid and transparent planes," the architects explained. "This allows views across the house, and maintains the central patio as a core, sheltered by the concrete walls."
Photography is by Enrique Macías.

