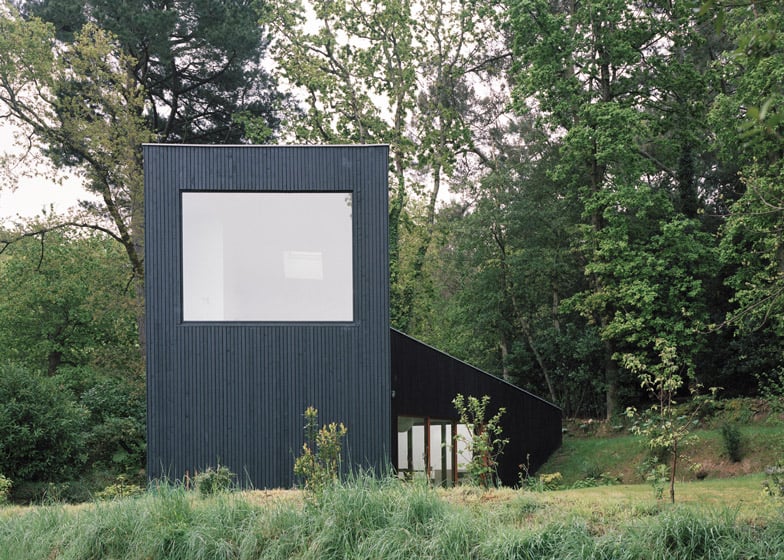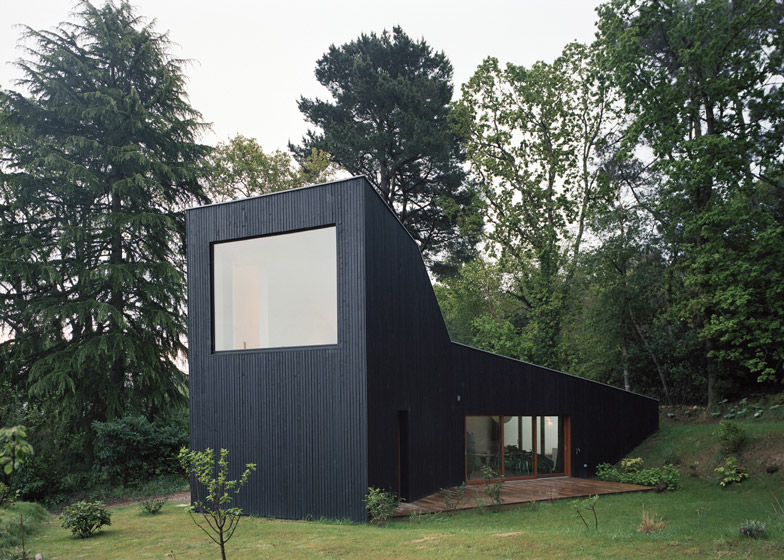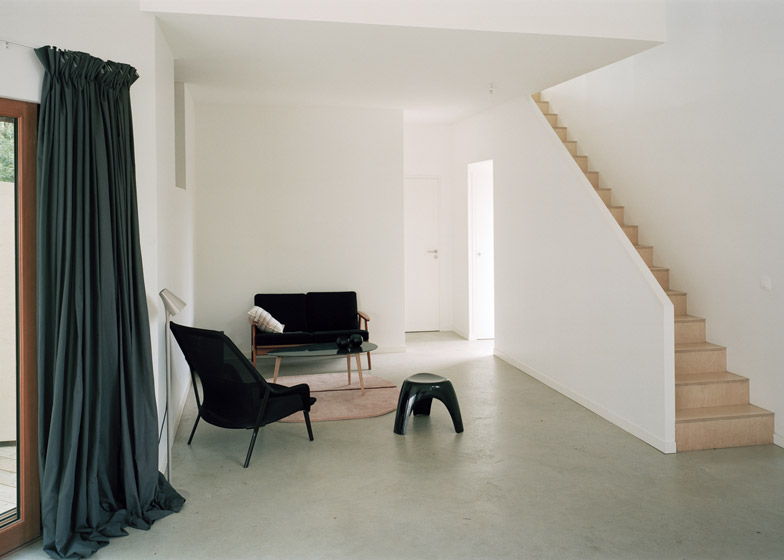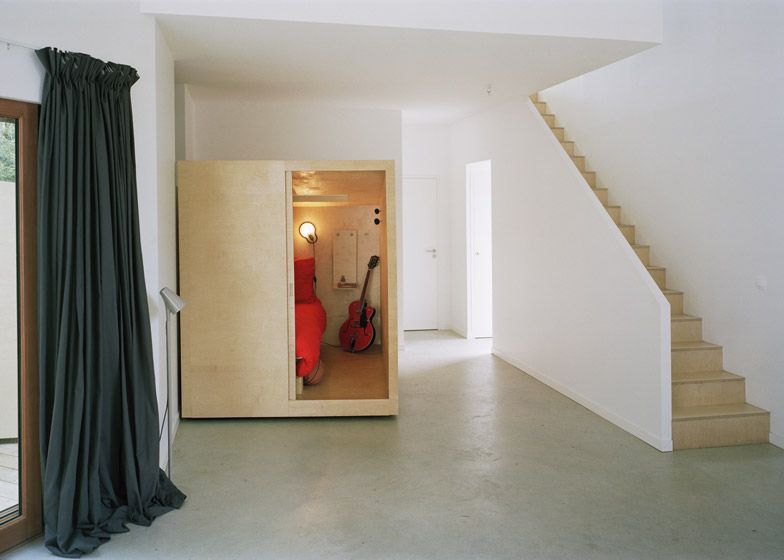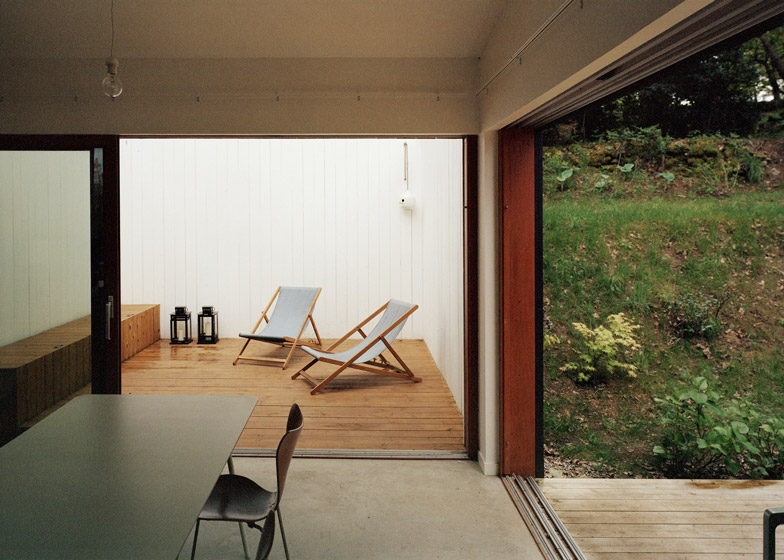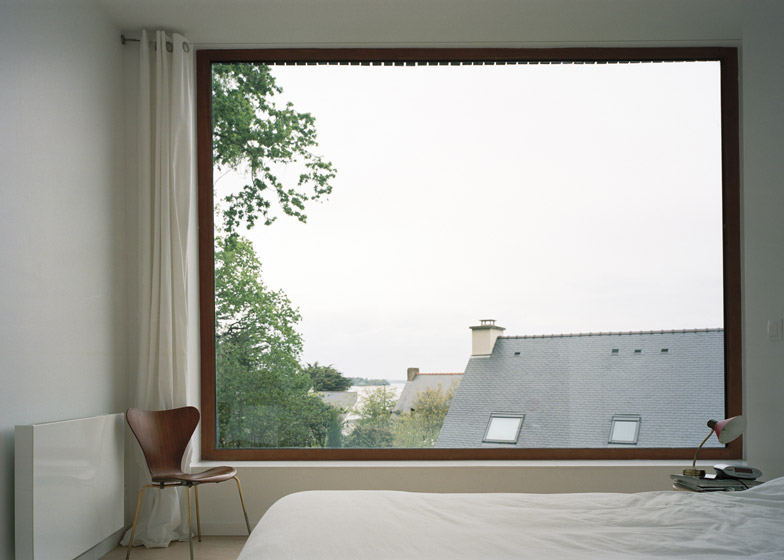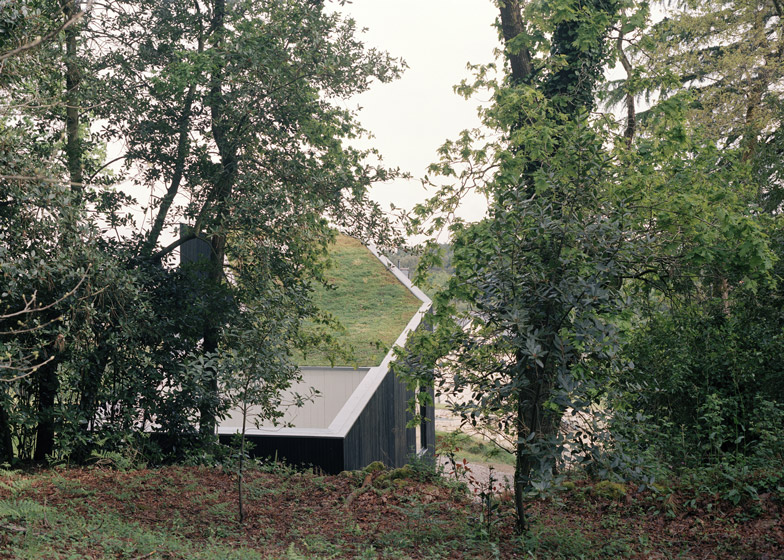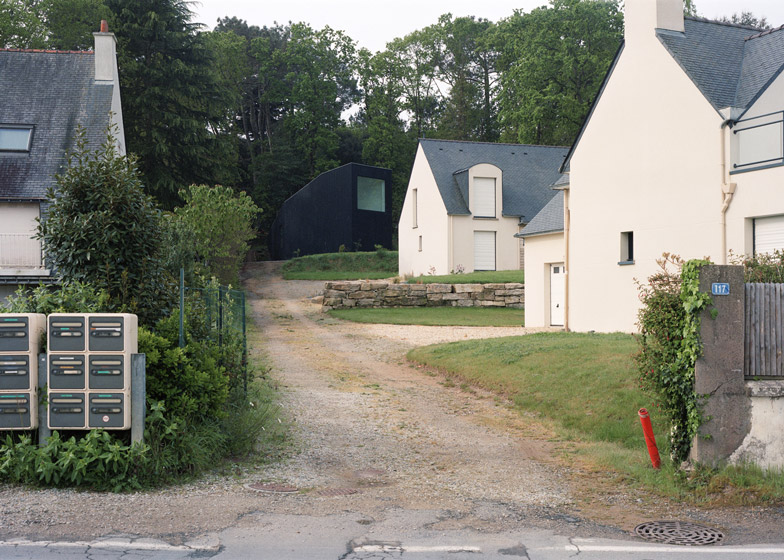This blackened timber holiday home in northern France by Nantes studio Raum contains two mobile bedrooms that can be wheeled onto a terrace to provide outdoor sleeping cabins (+ slideshow).
Raum created the House in Sarzeau residence on the edge of the town in Brittany for a couple with two children, who wanted a rural escape with the option of both indoor and outdoor living.
"The clients asked for a shelter, a place for recharging their batteries," architect Thomas Durand told Dezeen. "They wanted it to be simple and comfortable, both open on the outside and cosy and intimate inside."
The building responds to the clients' requirements by providing several external spaces that offer different ways to experience the adjacent forest and views towards the Gulf of Morbihan.
Situated on a sloping site that backs onto the forest at the top of a small lane, the rear of the house is partly submerged in the hillside. The front facade rises up to provide extensive views from the first floor bedroom.
The exterior is clad in vertical timber slats that were painted black to help the structure merge with its surroundings and to reference traditional farm buildings and salt stores found throughout the coastal area.
The ground floor is designed as a flexible space filled with freestanding furniture, including two mobile bedrooms for the children.
These birch plywood cabins are mounted on wheels so they can be moved to a terrace accessed through glazed sliding doors or onto a fully enclosed patio at the rear of the property.
"The wheeled beds are something we suggested to the clients in order to replace the children's bedrooms and to give different ways of living in the house," said Durand. "It also refers to traditional box-beds used at the beginning of the century in Brittany."
Electrical extension cords can be plugged into external sockets to provide power to the bedroom units when they're wheeled outside.
A kink in the northwest facade shelters the decked terrace, which creates a direct connection with the garden.
An entrance on the opposite side of the building leads into the open-plan living, dining and kitchen area, with a bathroom and toilet located at one end underneath the first floor.
At the far end of the living room is a decked patio area with a built-in bench and white-painted walls, which provides a sheltered sun trap.
A simple plywood staircase leads to the master bedroom, where a large picture window frames views over the neighbouring rooftops.
On top of the building, a planted sedum roof covers the sloping surface between its apex and the edge of the patio wall.
Photography is by Audrey Cerdan.
Project credits:
Client: private
Architect: RAUM
Program: holiday home
Place: Sarzeau, Golfe du Morbihan, France
Surface: 69m²
Materials: wood, concrete, green roof

