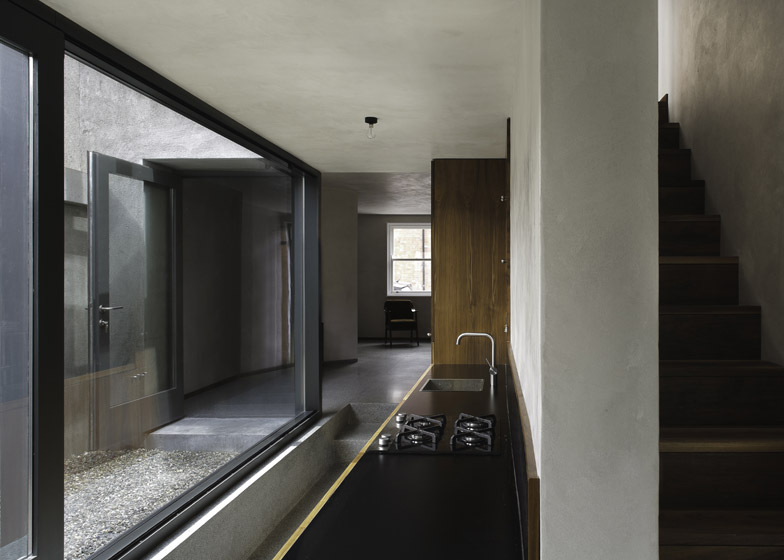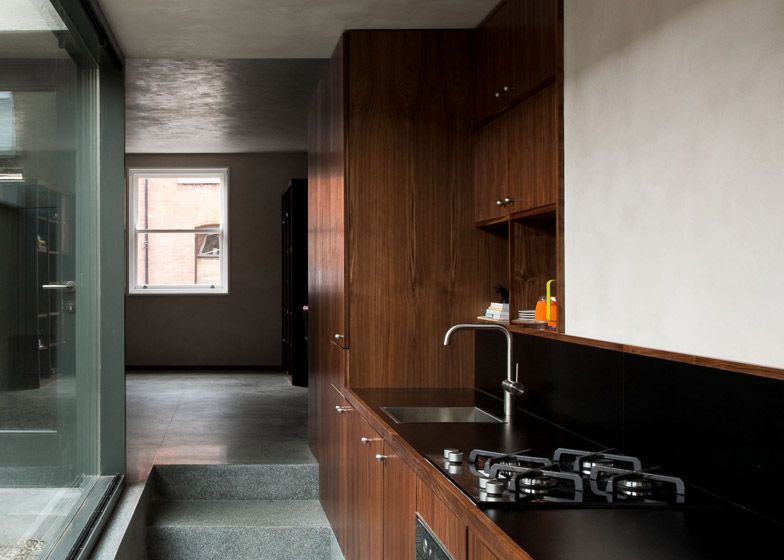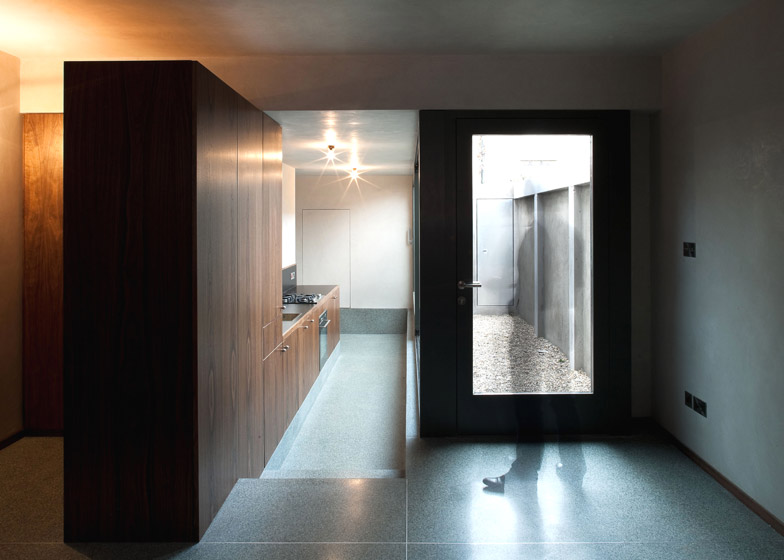Irish firm Donal Colfer Architects has renovated a Victorian terraced house in Dublin, adding an extension with a glazed ground floor and concrete mullions above (+ slideshow).
The owners of the property on Martin Street had built an extension to the house in the 1980s, which blocked out much of the light to the existing rooms.
Donal Colfer Architects was tasked with overhauling the home. "Our brief from the clients was to replace the existing extension while opening up and bringing more light into the house," said the team.
The new two-storey extension has been sunk two steps lower than the rest of the house to reduce the impact on surrounding buildings.
Internal walls and floors that provided the previous layout were removed so the circulation could be relocated to the back of the new rectangular volume.
The garden-facing facade of the top floor features a row of deep concrete mullions, which break up vertical panes of frosted glass.
"Internally we have sought to exploit the heavy characteristics of daylight in Ireland along with the shadow it creates," the architects said.
Kitchen units run along the ground floor of the extension, facing a glazed wall that looks onto the garden and draws light into the adjacent living room that also opens onto the gravel patio.
The staircase behind leads up to a hallway and bathroom – separated by a sliding partition – then a further two steps lead up into the main house to provide access to a pair of bedrooms.
A small skylight above the stairs illuminates the windowless side of the extension. Walls throughout are finished in polished plaster, which subtly reflects the light.
Grey Terrazzo tiles cover the floor of the lower level, while the walnut used for the kitchen, staircase and bookshelves is used for flooring on the upper storey.
"The rich texture and reflective qualities of the internal stucco wall finish and Terrazzo floor combine to hold light that enters different spaces in the dwelling, while dark walnut fitted furniture elements and parquet flooring become part of a shadow as time passes," said the architects.
Photography is by Alice Clancy.





