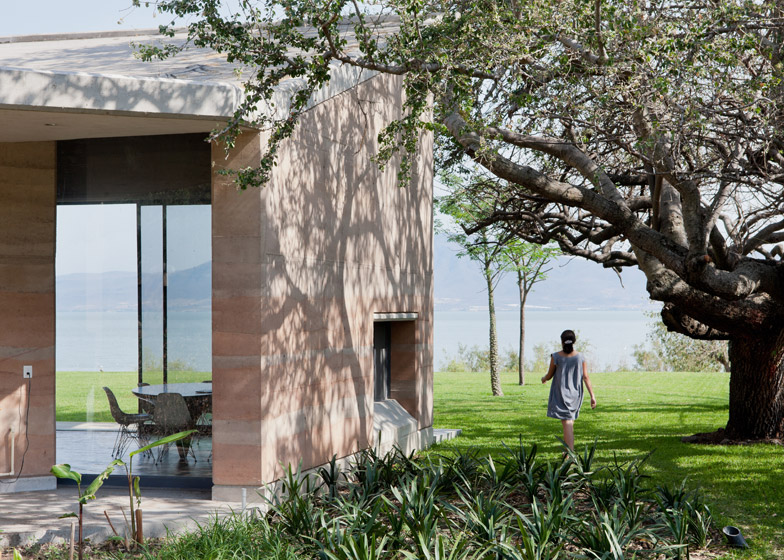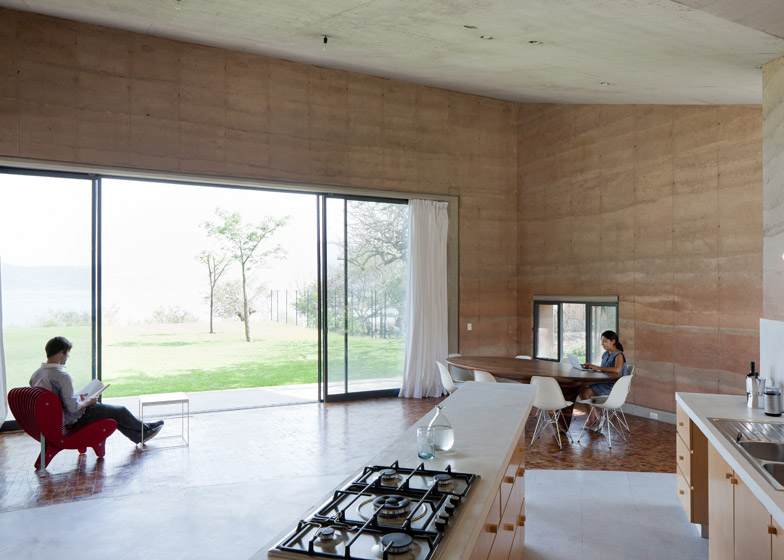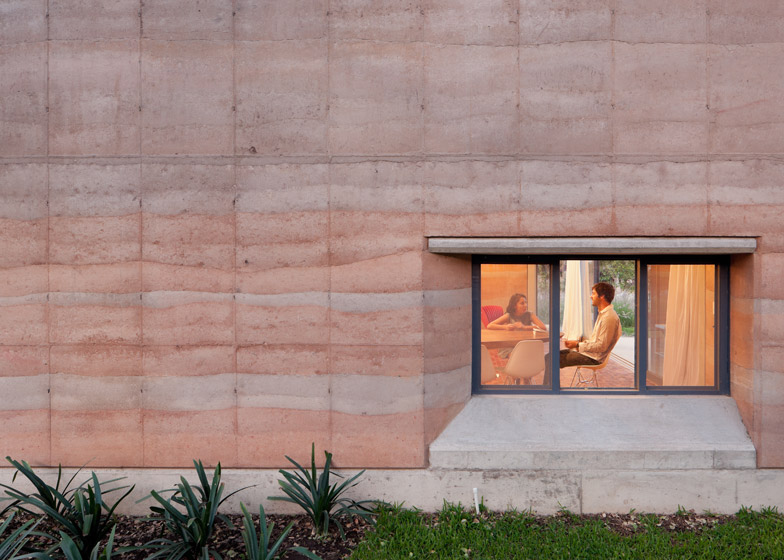Mexican architect Tatiana Bilbao specified rammed earth for the walls of this weekend house built for a modest budget on the shore of Lake Chapala, in the Mexican state of Jalisco (+ slideshow).
Despite the small budget, the client asked Tatiana Bilbao to design a house of ambitious scale that combines open family areas with more private spaces, and makes the most of views towards the lake and surrounding hills.
Bilbao was searching for a suitably affordable material to use as part of the brief. She chose rammed earth after seeing a school completed in Oaxaca by fellow Mexican architect Mauricio Rocha, who then introduced her to a specialist contractor.
"We designed the building in response to the material's structural properties," Bilbao told Dezeen. "In this way, we could meet the budget because we didn't need to add an extra structure, an extra finish or extra insulation."
The choice of material also determined the shape and proportions of the house – the use of geometric forms aids the structural strength of the earth walls, so the architect arranged the plan as a series of interconnected squares.
A cubic volume at one end of the building contains the bedrooms and bathrooms, while three other square shapes overlap to create the open-plan living, dining and kitchen area, as well as two terraces facing the lake.
Around the bottom portion of the walls, which use earth from the site compacted into dense bands, the architect added pigment to some of the layers to create a decorative stratified pattern.
This layered effect is visible on the internal surfaces and continues to a height of approximately 240 centimetres, adding a "human scale" to the lofty spaces.
The house rests on a concrete plinth and is capped with a concrete roof that rises steeply above the living area and projects over a terrace adjoining the bedrooms.
The angled roof adds height and a sense of the building opening up to the views, while another sloping section above the bedrooms creates space for a studio upstairs.
Flooring inside is made from end-grain tiles of Mexican pine wood that were installed by a local carpenter. The same simple and affordable wood is used throughout the interior to further reduce costs.
Photography is by Iwan Baan.





