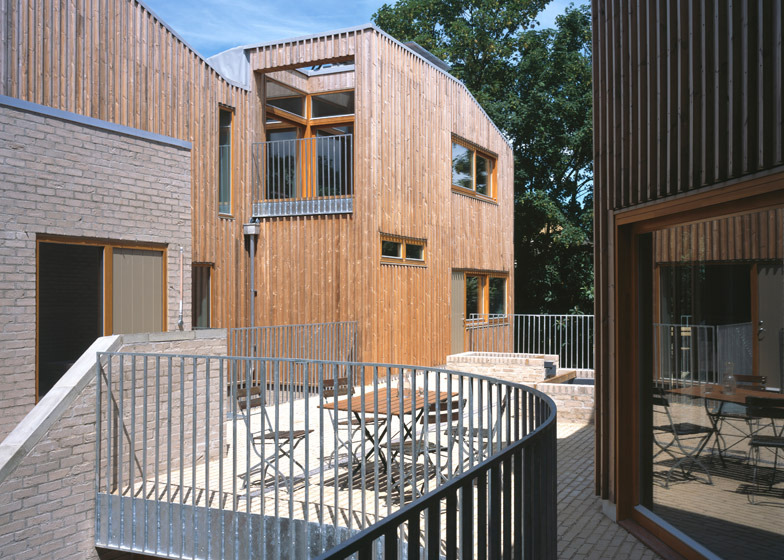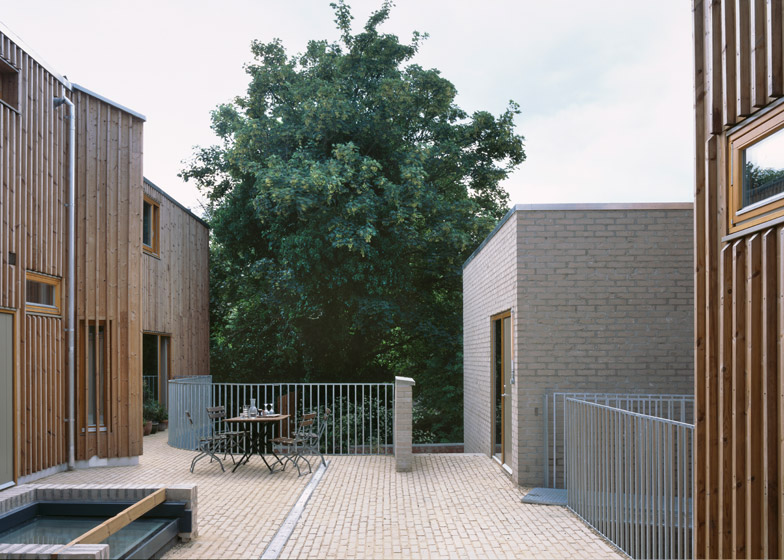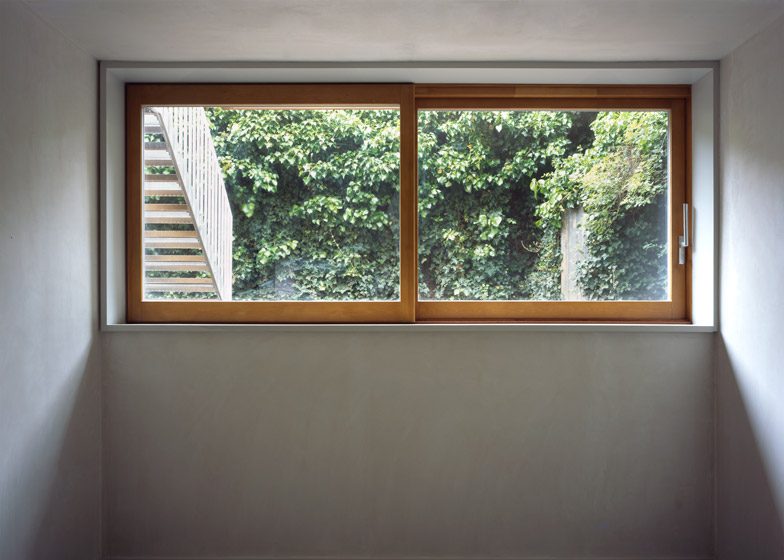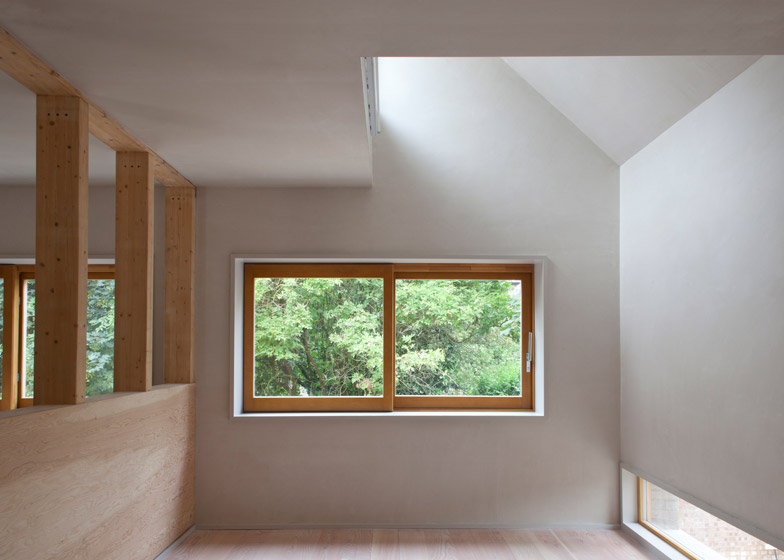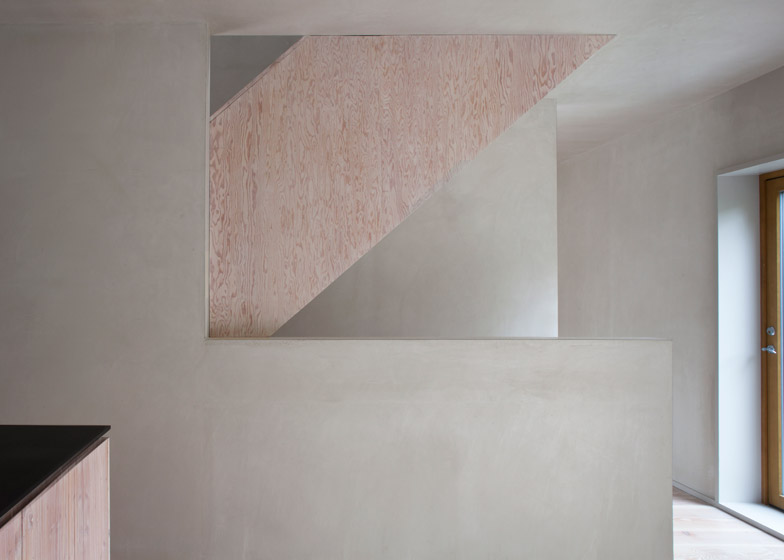Untreated timber and pale bricks have been used to clad six new London homes by Henley Halebrown Rorrison, which were developed as the city's first co-housing project (+ slideshow).
London studio Henley Halebrown Rorrison designed 1-6 Copper Lane for a group who pooled money together to build six individual houses with shared communal spaces.
"This project is not about creating ideal bespoke houses for six individual clients, but making a collective whole that is bigger than the sum of its parts," said architect Ken Rorrison.
The project started in 2008, when two of the homeowners spotted a disused 1,000-square-metre plot in their local area for sale. They then asked others to join them, and formed a limited company to buy the land, which came without planning permission.
"The project would not have been commercially viable at the scale we were doing it for a developer," said Simon Bayly of the Copper Lane Group – the company formed to buy the land.
"[It was] a risk-laden and time-consuming activity: buying land without planning permission; taking a minimum of three years from start to finish; many unknowns along the way. That is why a developer would want a significantly denser level of housing."
The scheme comprises four three-storey houses and two two-storey houses, which are arranged around a central courtyard on the upper-ground floor, and shared facilities beneath it on the lower-ground floor.
The main aspect of each home, however, is towards gardens at the perimeter of the site, in order to give the owners more privacy.
"We were looking for a way to retain our own self-contained living spaces, combined with a number of indoor and outdoor spaces which would encourage different forms of interaction – sharing a meal, planting a vegetable patch, a chat over the washing machines," said Cressida Hubbard of Copper Lane Group.
The two-storey houses have pale-grey brick walls, while the four three-storey houses are clad in untreated vertical timber boards, which will age to a silvery-grey colour over time.
On the facades facing the central courtyard, wider boards of timber have been used and battens have been placed on top, which create shadows and offer a more tactile surface for the shared areas.
Inside, the architects used a palette of simple, robust, contemporary materials, including Douglas fir for the flooring, fitted furniture, and staircases.
Low-level horizontal slot windows have also been added to bring in more daylight, without compromising the privacy of other homes.
To reduce the environmental impact of the development, waste material from demolition was recycled, some greenery was added to the roofs, and solar thermal panels were installed to provide hot water.
The architects now hope that the development will encourage more co-housing projects that offer affordable, spacious and neighbourly places to live.
"The need for new housing that is affordable in this country is at a critical stage," said architect Simon Henley.
"Architects can have a fundamental role in creating accommodation that responds to new ways of life. In major cities, like London, financial pressures affect how people think about space, but recent phenomena like working from home and the need to reconnect communities have created a call for new housing types."
Photography is by Ioana Marinescu.
Project credits:
Architects: Henley Halebrown Rorrison/ HHbR
Project Architect: Neil Rodgers
Design Team: Simon Henley, Gavin Hale-Brown, Ken Rorrison, Claire Lutzow
Structural Engineers: Rodrigues Associates
M&E consultant: AJ Energy
Quantity surveyor: MPA ltd
Planning consultant: CMA Planning
Main contractor: Sandwood Construction


