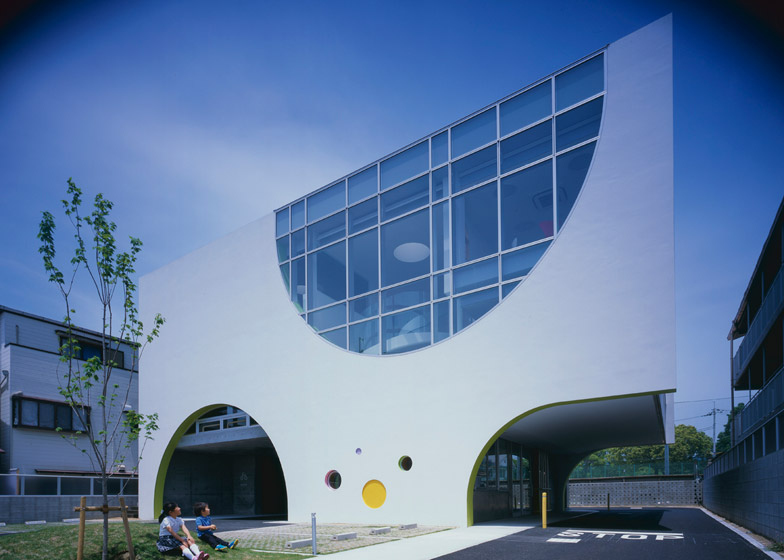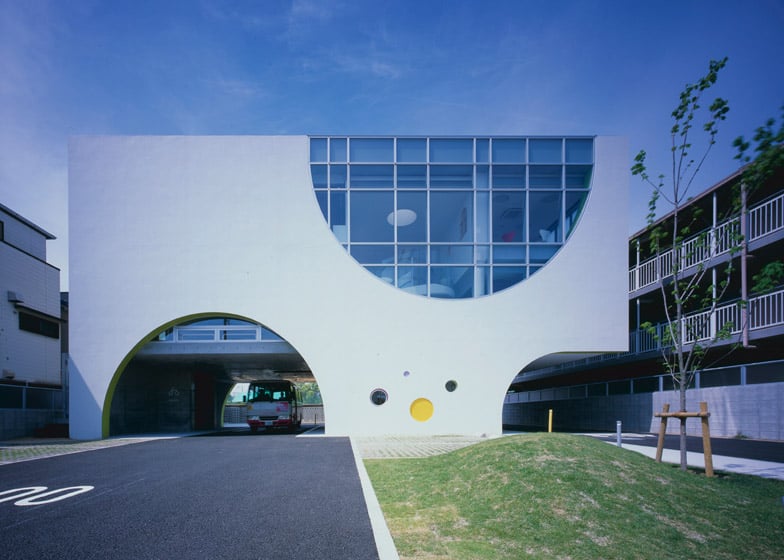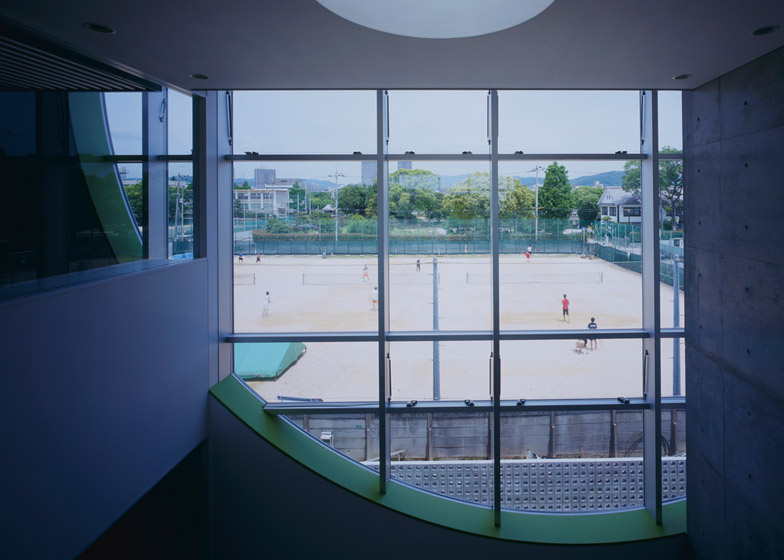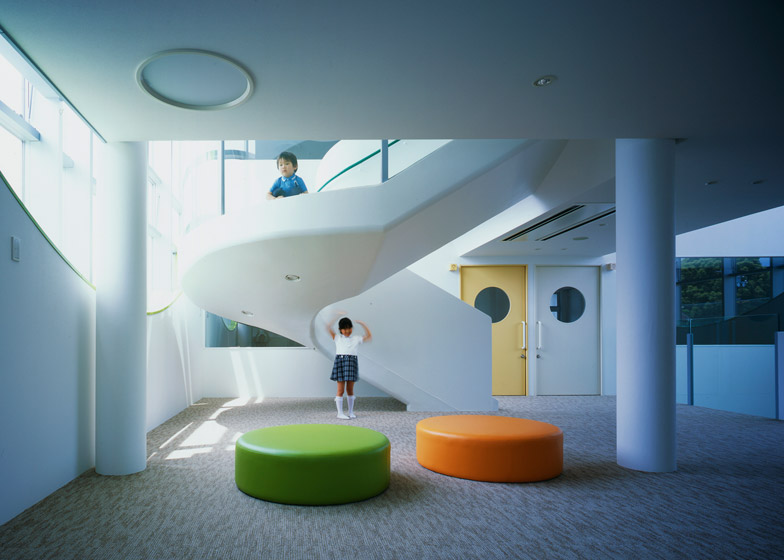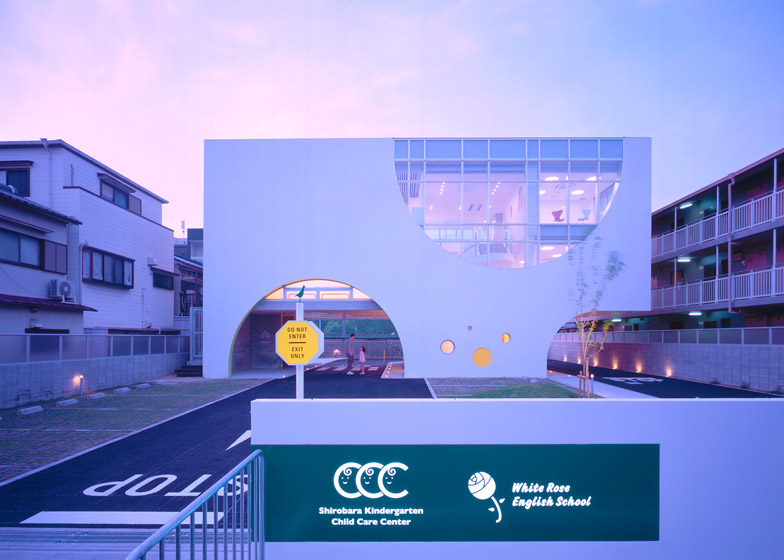Large semicircles puncture the facade of this English language school in Japan by architect Naoko Horibe, framing a drive-through area for cars and vista of the park beyond (+ slideshow).
Naoko Horibe, founder of Japanese studio Horibe Associates, designed the White Rose English School for a site beside a historic castle park in Takatsuki City, Osaka Prefecture. It provides facilities for up to 400 children to learn extracurricular English.
The new building accompanies an existing childcare centre. This prompted concerns that local streets would become overcrowded with cars at the start and end of each working day, so Horibe came up with a design to allow parents to circulate the site, just like a drive-through restaurant.
"We set up two gateways, which allowed cars to smoothly drive into the school premises and out. This drive-through style eased the traffic congestion," explained the architect, whose previous projects include a combined home and dog-grooming salon.
Two semicircular openings frame this route as it cuts through the volume of the building. There is also a third opening in the facade – a large window that brings light through all three storeys via a central stairwell.
This window is mirrored by another on the rear wall, allowing views right through the structure towards playgrounds behind and the park beyond.
"I wanted to express the enjoyment and interest of learning English for kids, using architecture itself rather than a signboard or display," Horibe told Dezeen.
"I designed a facade of semicircles rather than complete circles, expressing children's potential in learning English. It also expresses the energy and liveliness of the children," she said.
Reinforced concrete gives the building its load-bearing structure. Externally surfaces are rendered white, but the grey tone of the concrete is revealed inside.
This is complemented by colourful accents, which vary from painted surfaces along the edges of walls, to large cushions in shades of orange, green and purple, and yellow-painted doors and windows.
The school accommodates children between the ages of three and 12. The main teaching spaces are four classrooms on the first and second floors of the building. A waiting room on the first floor provides an area that could also be used for informal group activities.
Photography is by Kaori Ichikawa.
Ground floor:
1. Corridor
2. Entrance hall
3. Space for water heater
4. Toilet
5. Private driveway
6. Bicycle parking space
7. Car parking space
First floor:
8. Corridor
9. Waiting room
10. Classroom one
11. Classroom two
12. Gentlemen's toilet
13. Ladies' toilet
14. Open ceiling space
Second floor:
15. Corridor
16. Classroom 3
17. Classroom 4
18. Staff room
19. Locker room
20. Toilet

